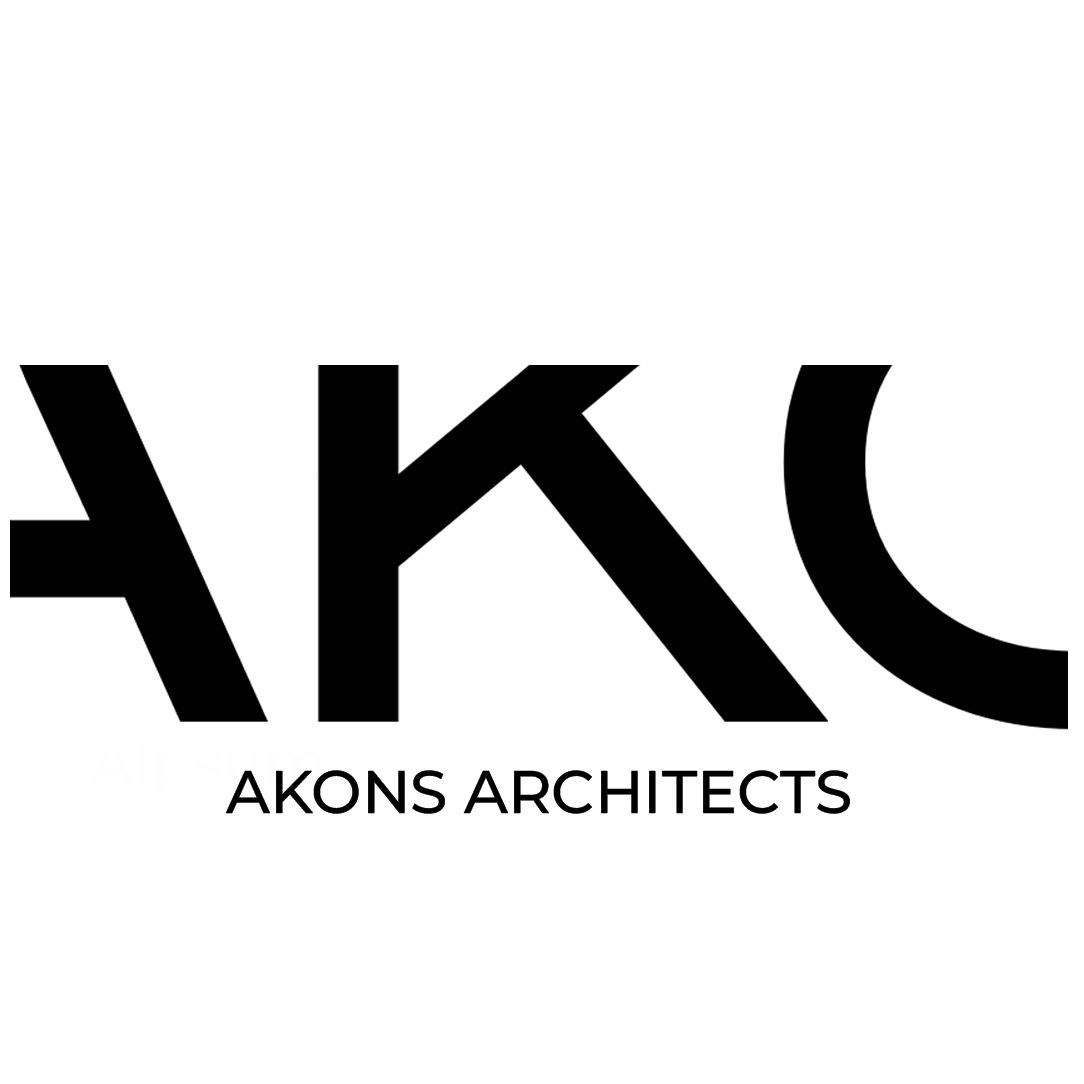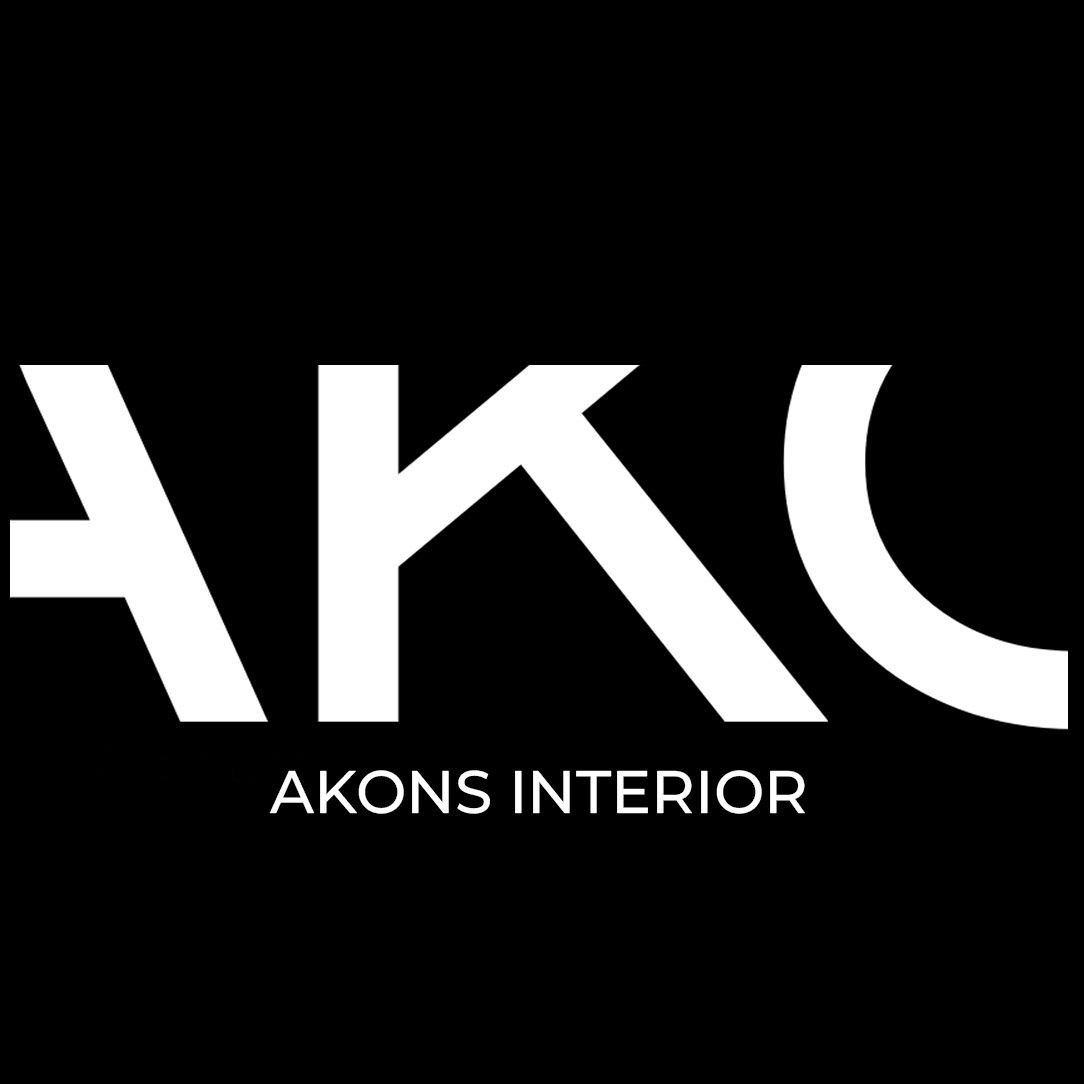BEYOUTIFUL BY DR. TOMPI - ALAM SUTERA
Renovation Project.
Location: Tangerang, Indonesia.
Design: Alyssa Ko
Project Featuring: Garis Alam Studio & Isti Viera
Client: dr. Tompi & Partners
Year: 2021.
This project is located in a new Shop House Development in Alam Sutera. All the tenants here are not allowed to change the facade of the building. So to make it standout with minimum budget, we painted it white.
The building is dominated by Orange color, as the 'Beyoutiful' Clinic Brand symbol.
The floor plan is very direct. It divided into three stories:
- Ground Floor is for Lobby, Consultation, Laser Treatment, & Service Area
- First Floor is for Operation and Treatment Area
- Second Floor is for Staffs Areas & Pharmacy Storage
Lobby Area
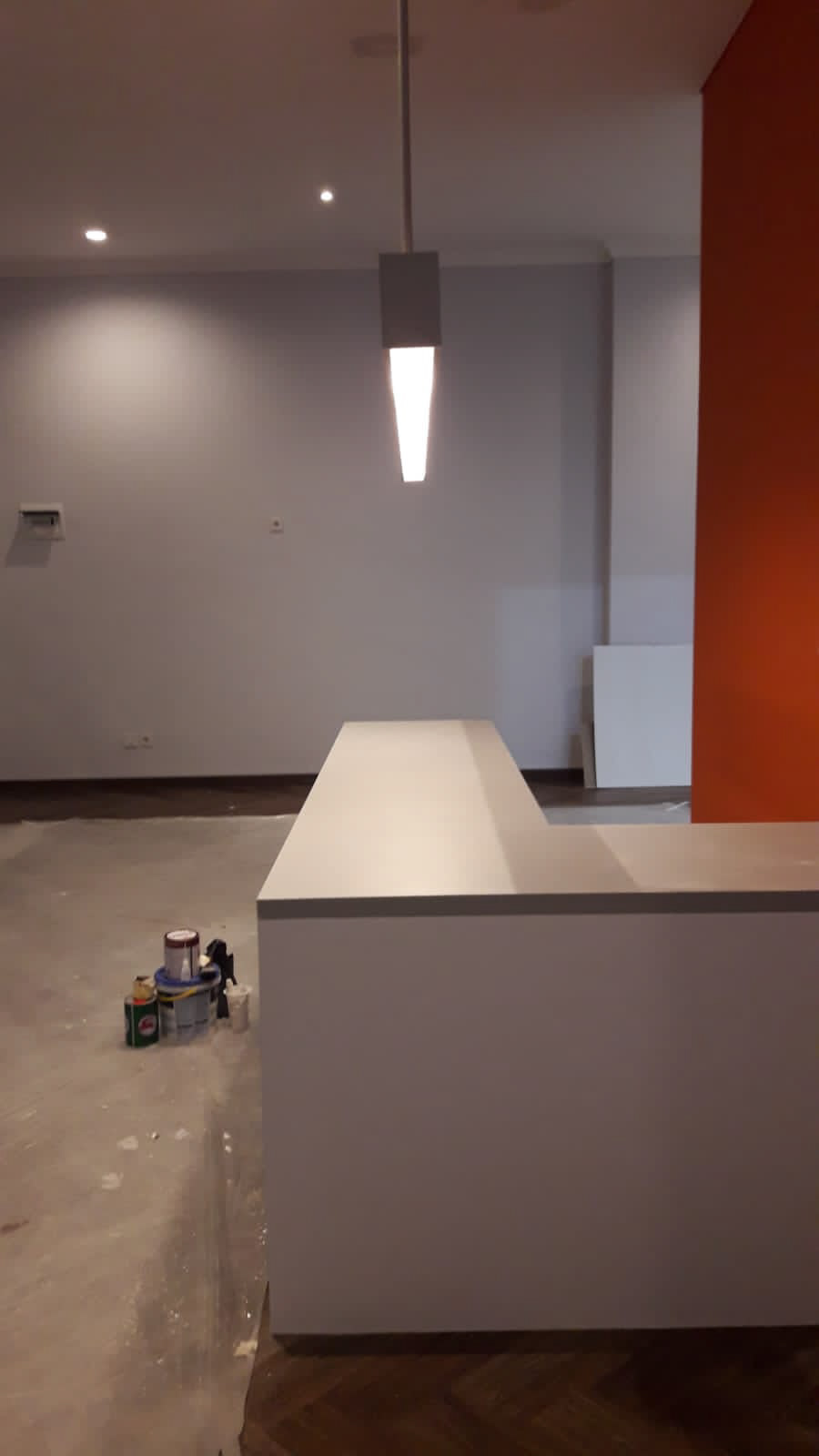
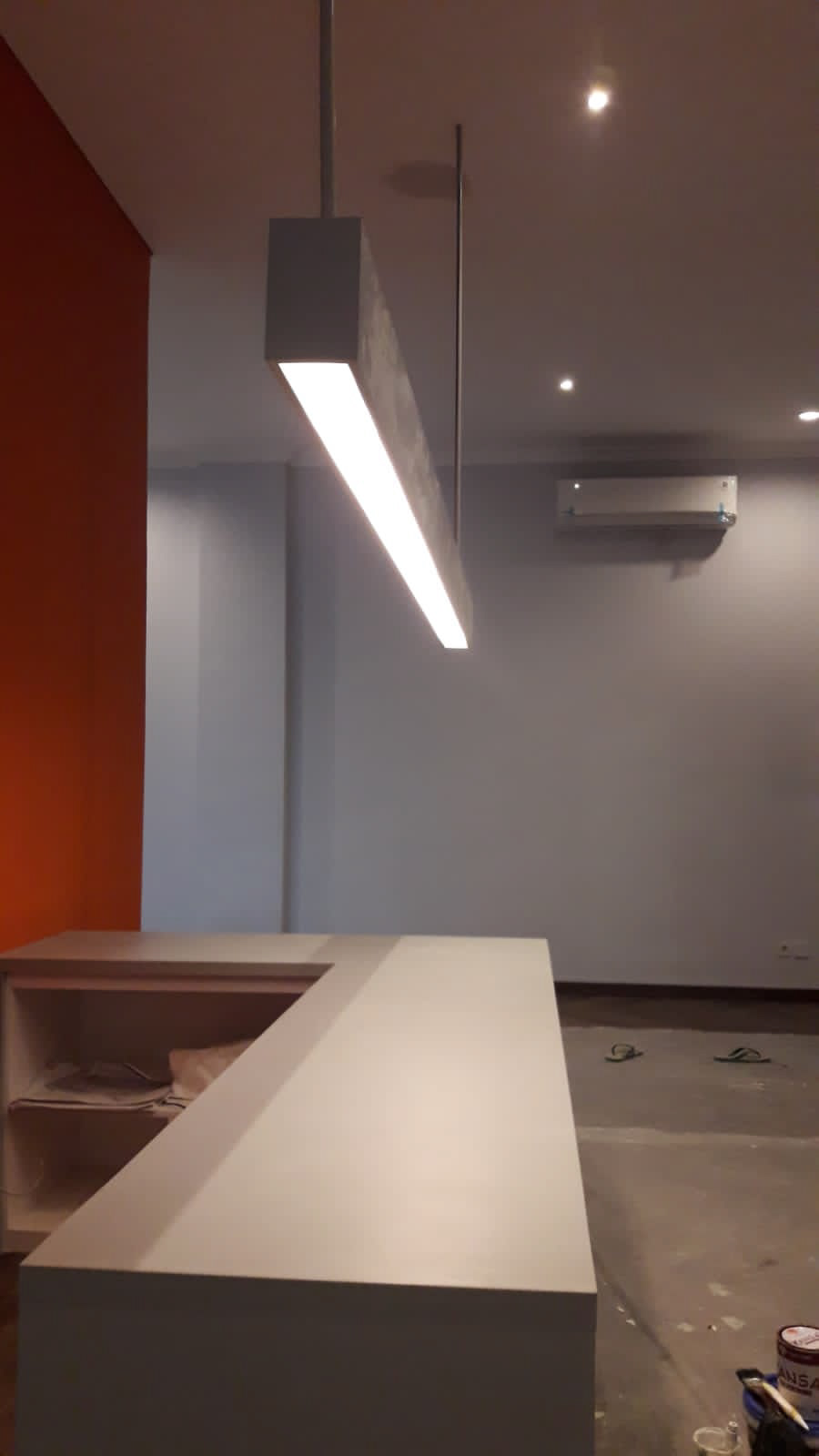
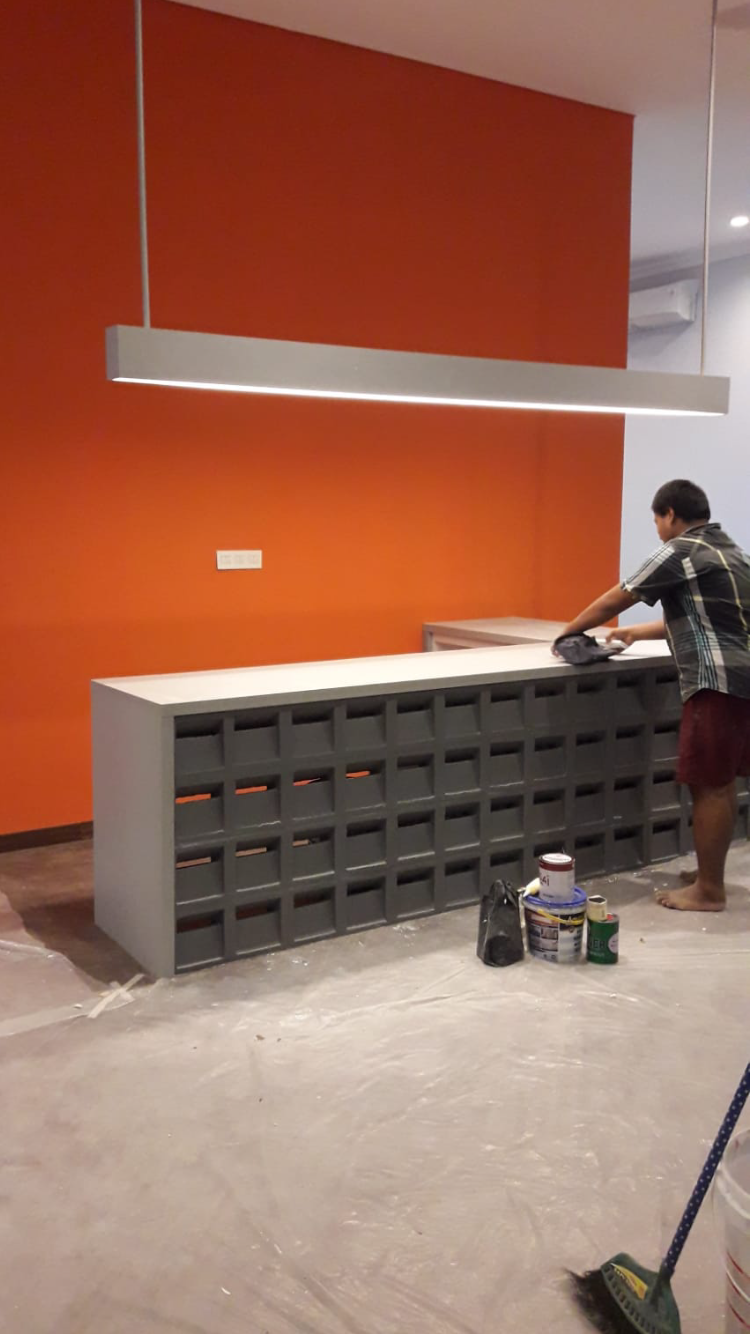
This is the main vista for this minimalistic interior renovation.
Waiting area is designed to be simple and homey, with the blend of mid-century furnitures.
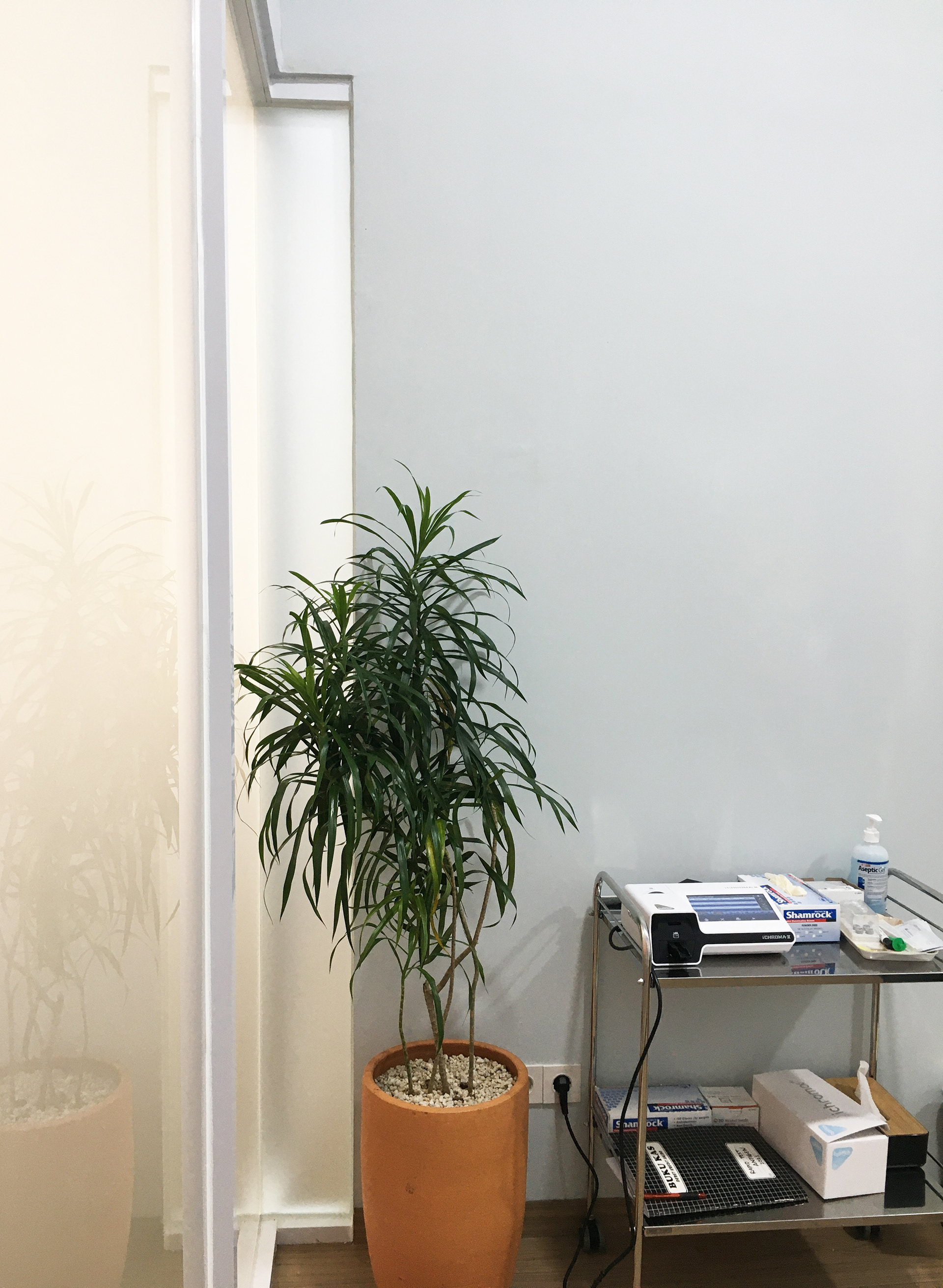
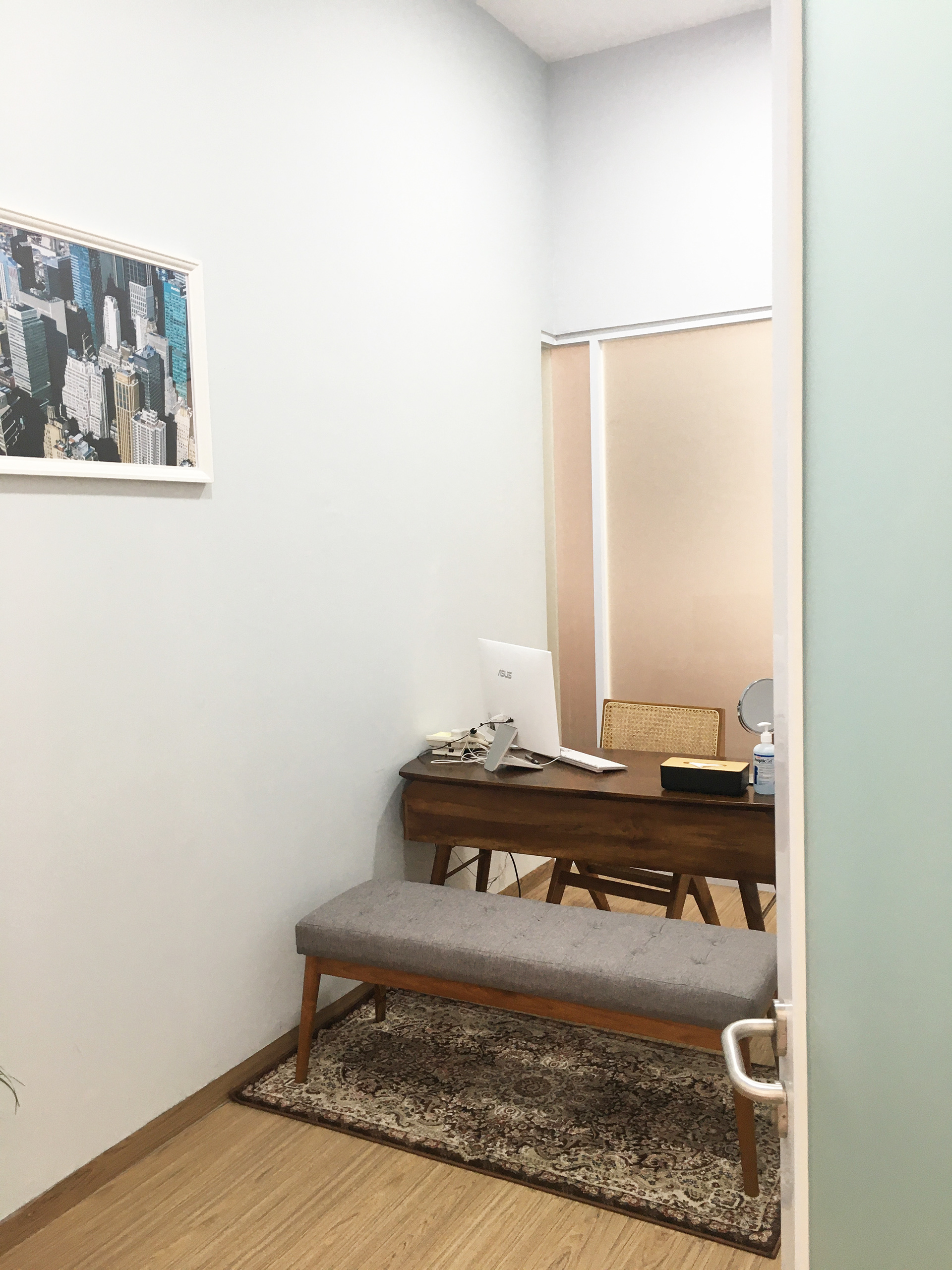
Consultation Room
