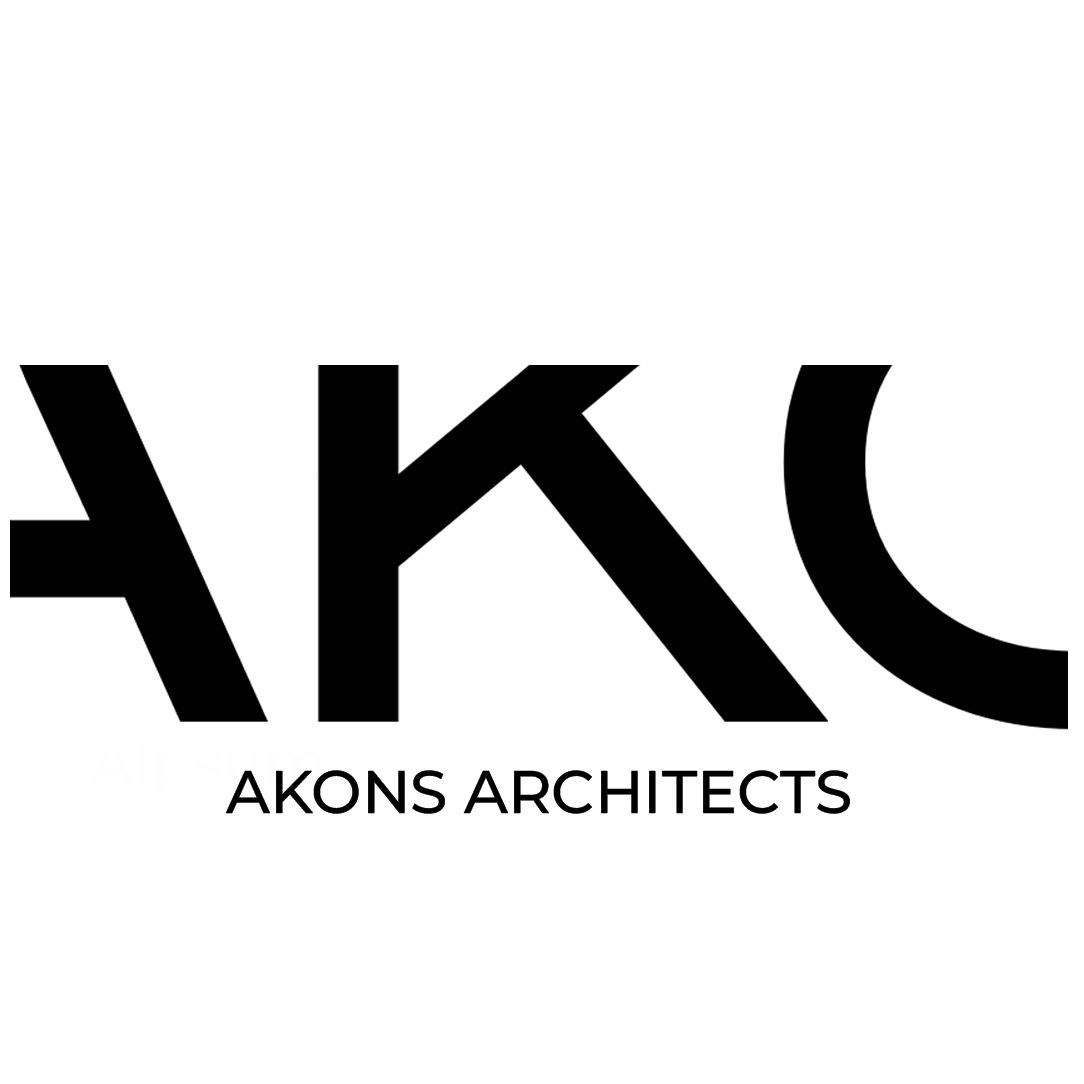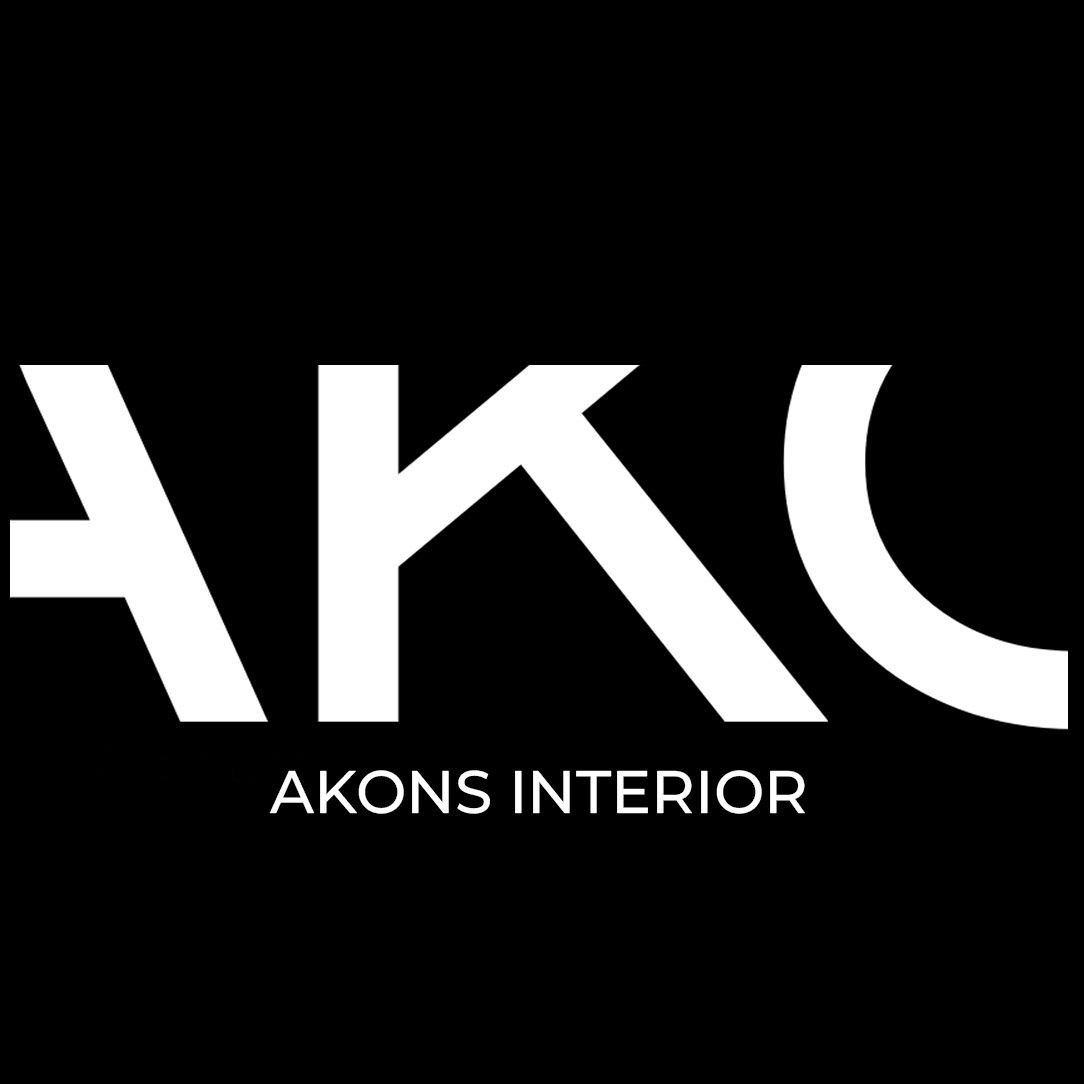BEYOUTIFUL BY DR. TOMPI - BANDUNG
Renovation Project.
Location: Bandung, Indonesia.
Design: Alyssa Ko
Project Featuring: Garis Alam Studio (Contractor) & Isti Viera
Architectural Photography: Kie & Alyssa Ko
Client: dr. Tompi & Partners
Year: 2021.
The main idea is to create contrast in a chaotic landscape.
We tried to highlight this first branch of @beyoutiful.clinic by @dr_tompi in a similar Jengki Architecture manner as the main clinic in Jl. Pakubuwono, Jakarta.
BEFORE RENOVATION LOOKS.
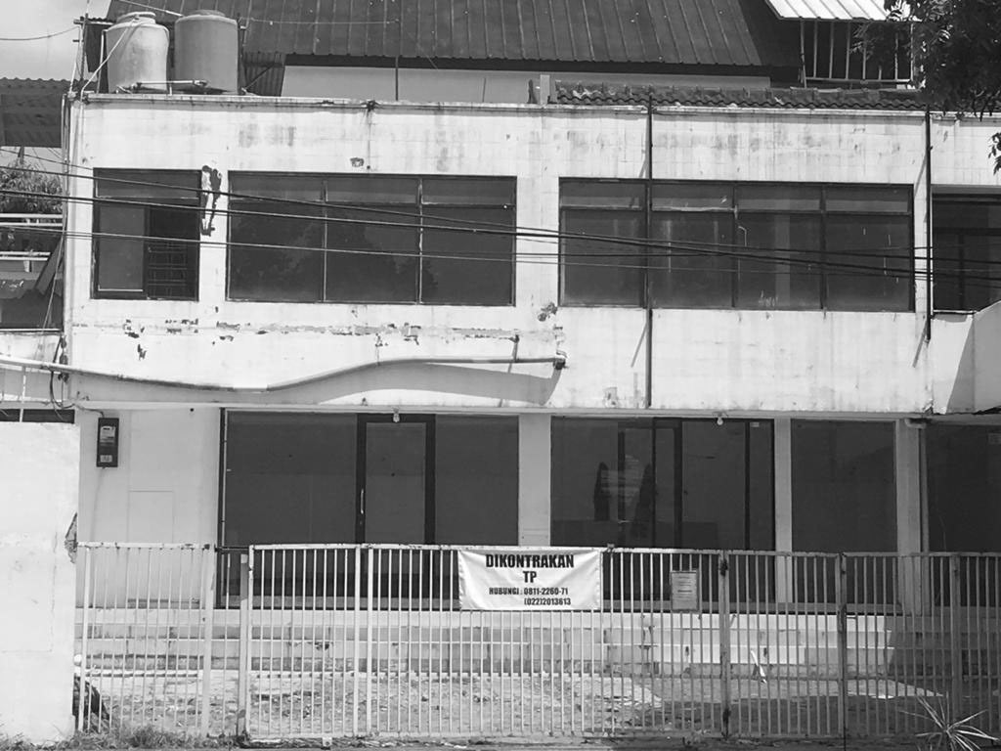
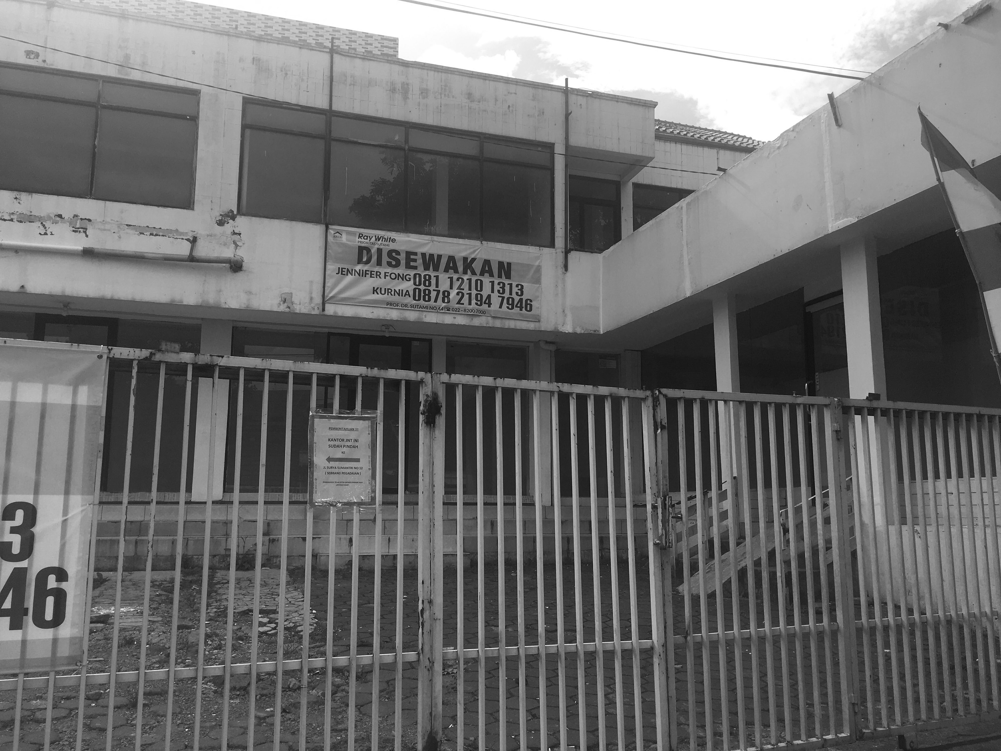
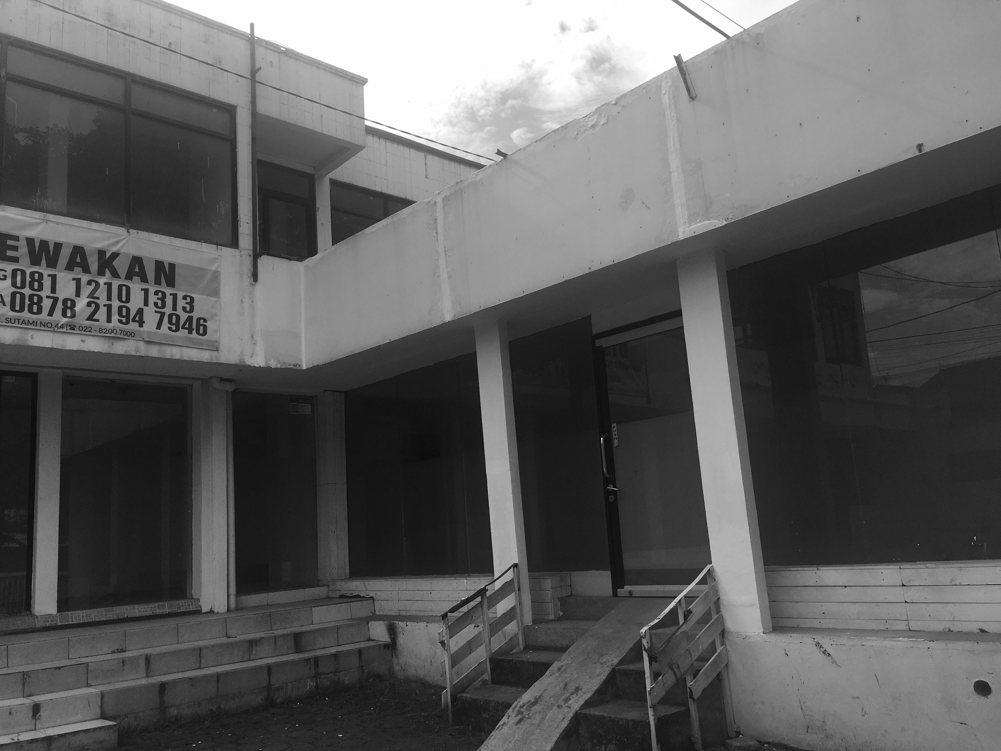
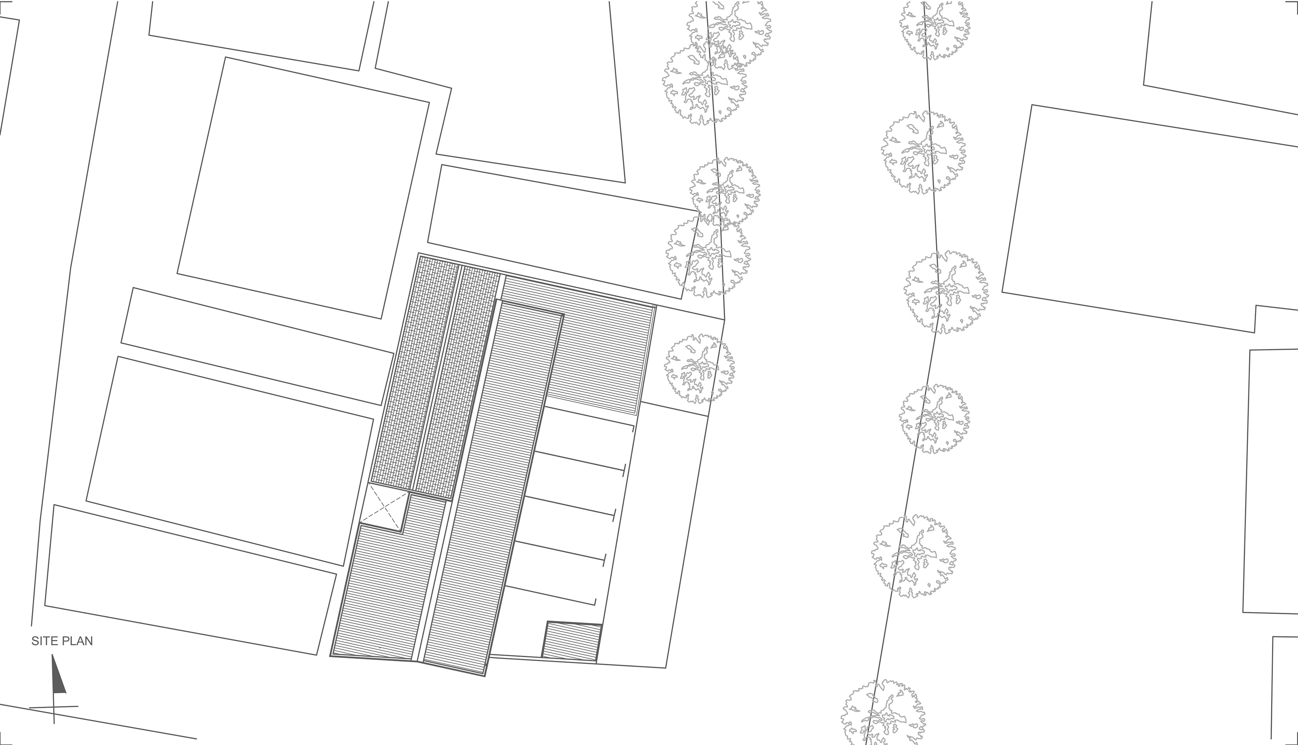
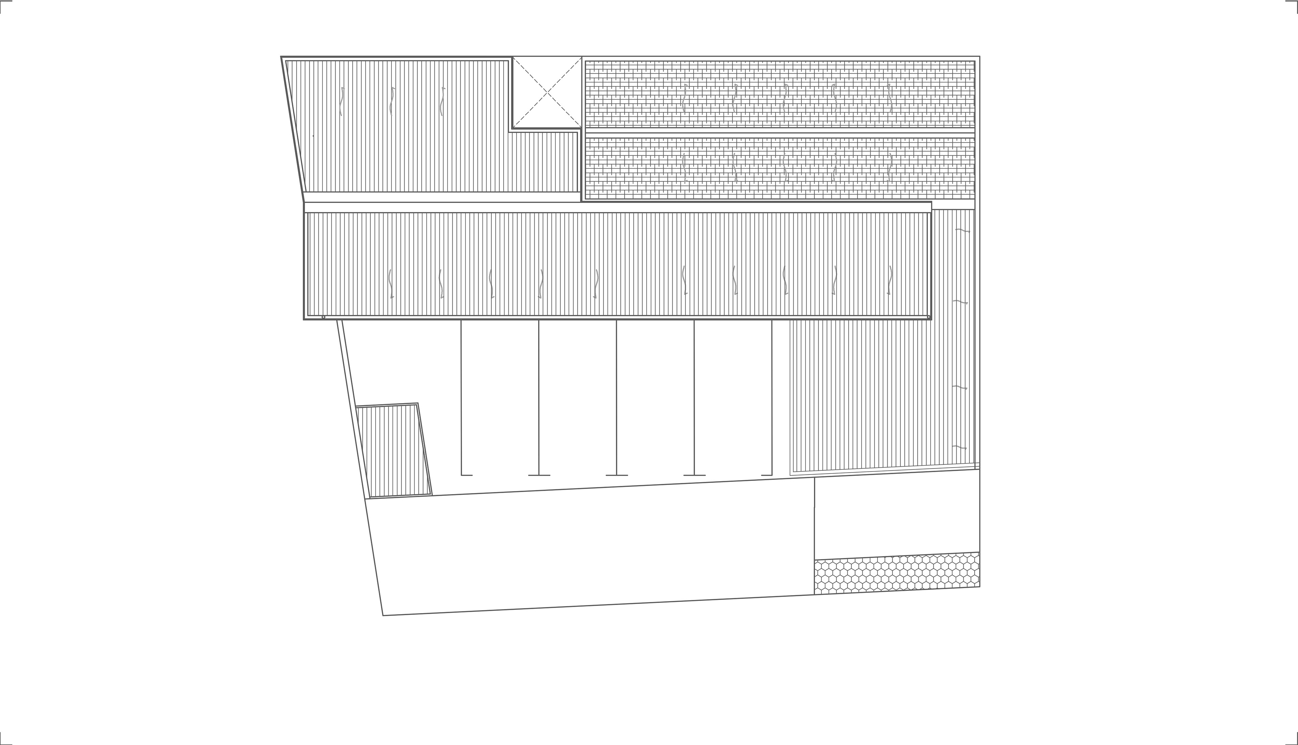
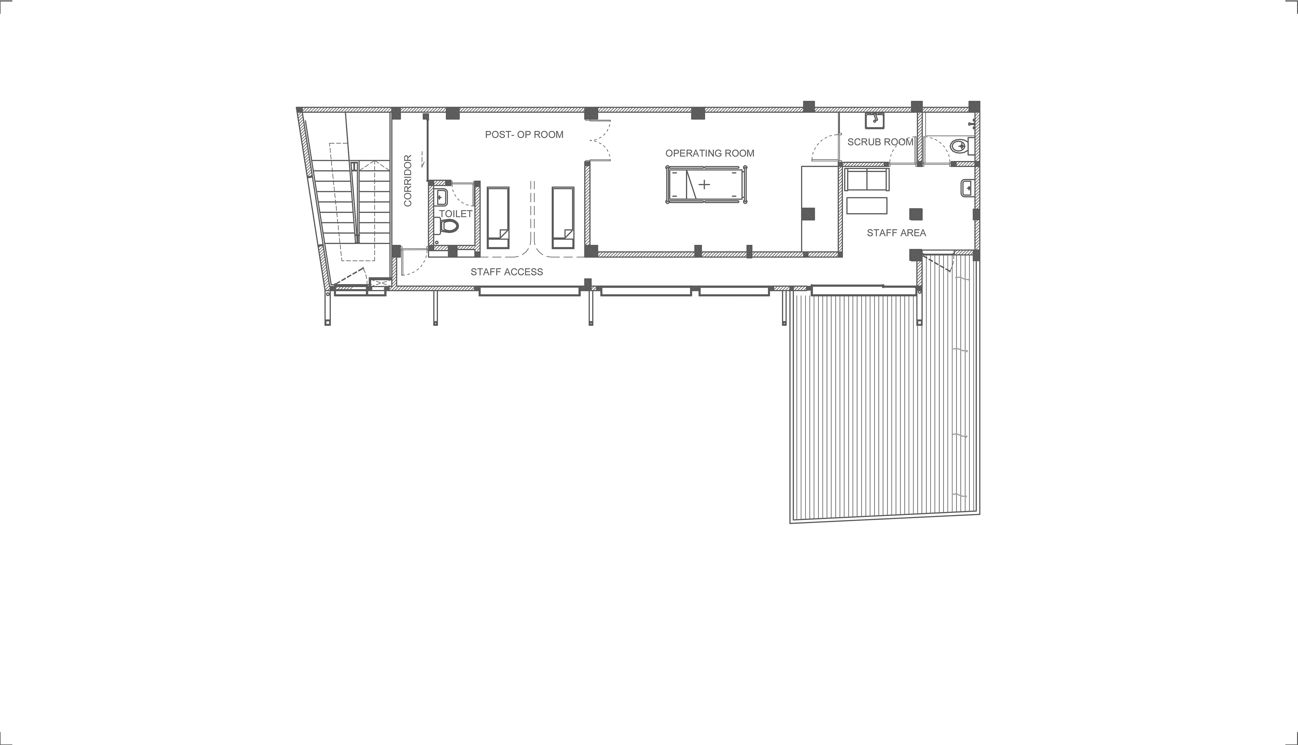
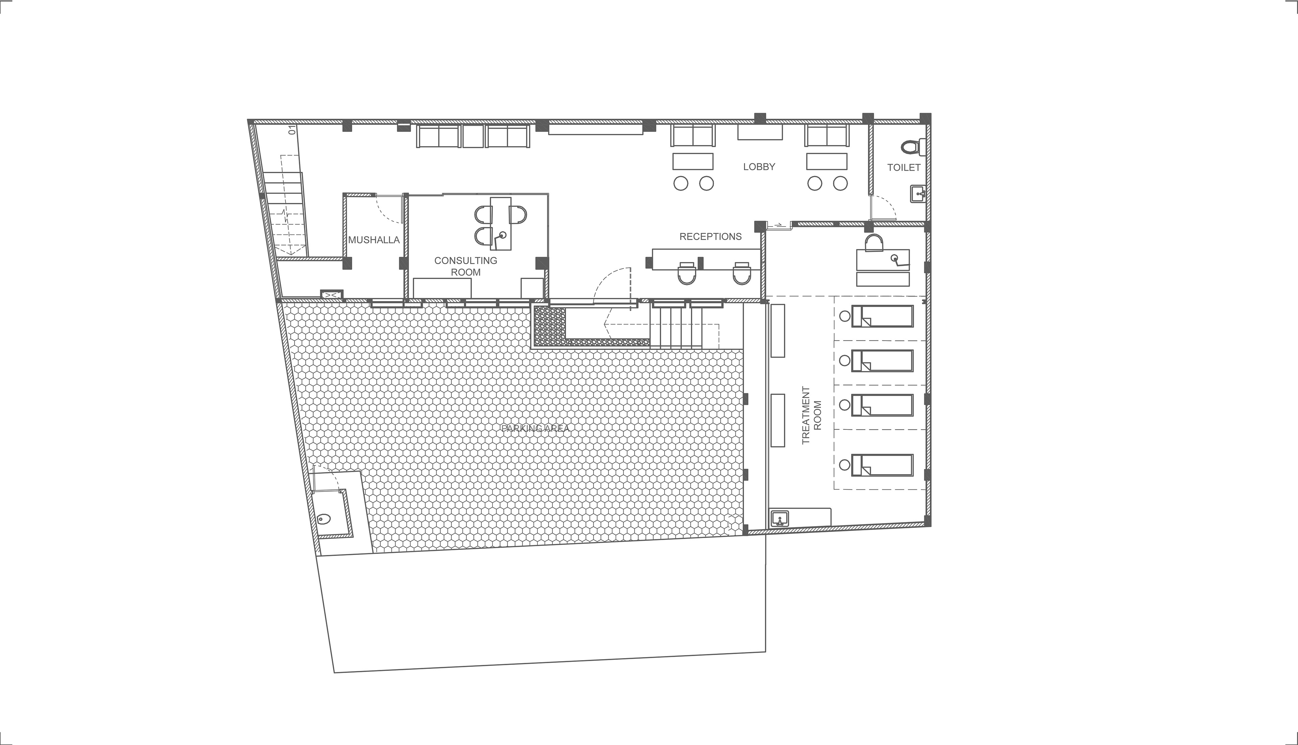
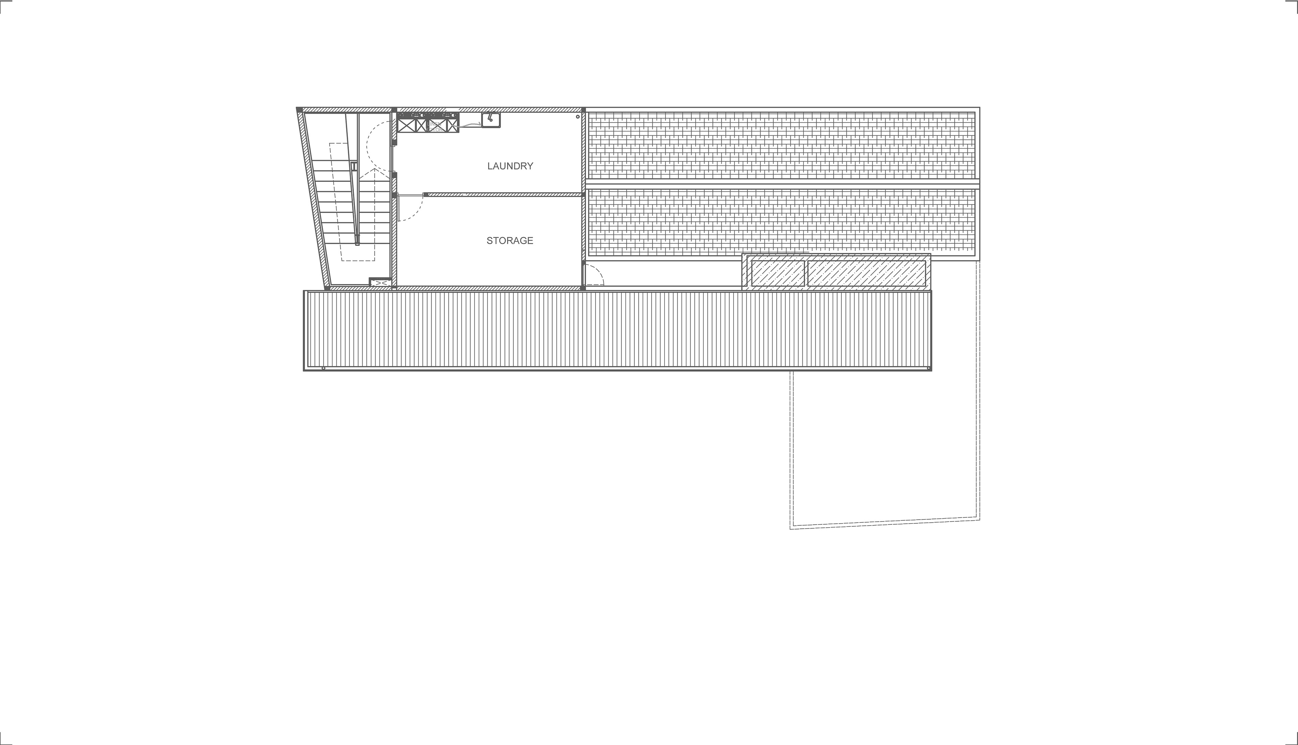
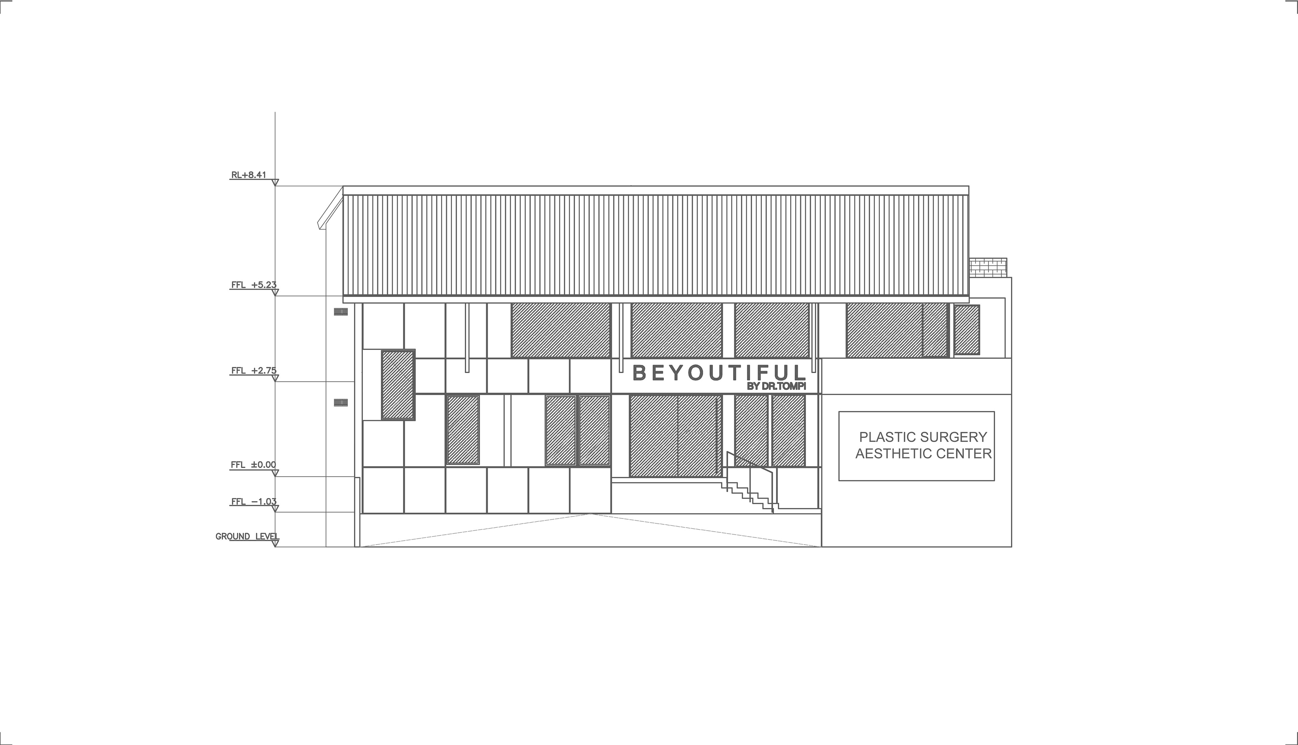
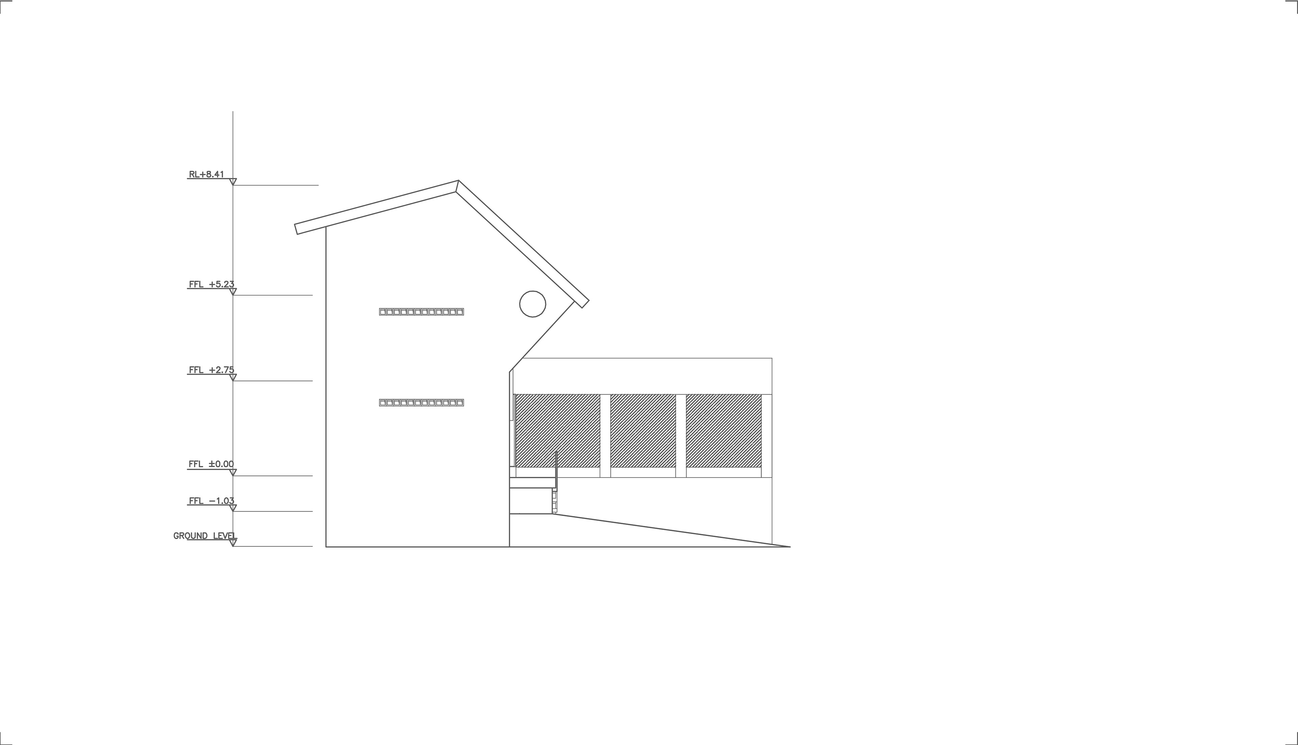
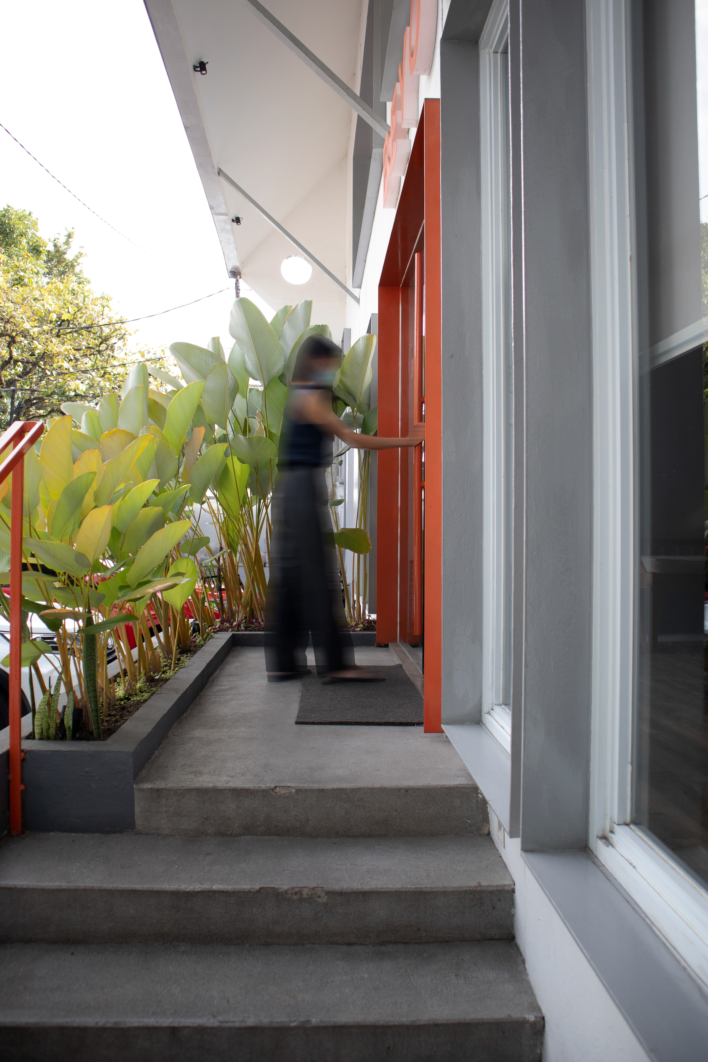
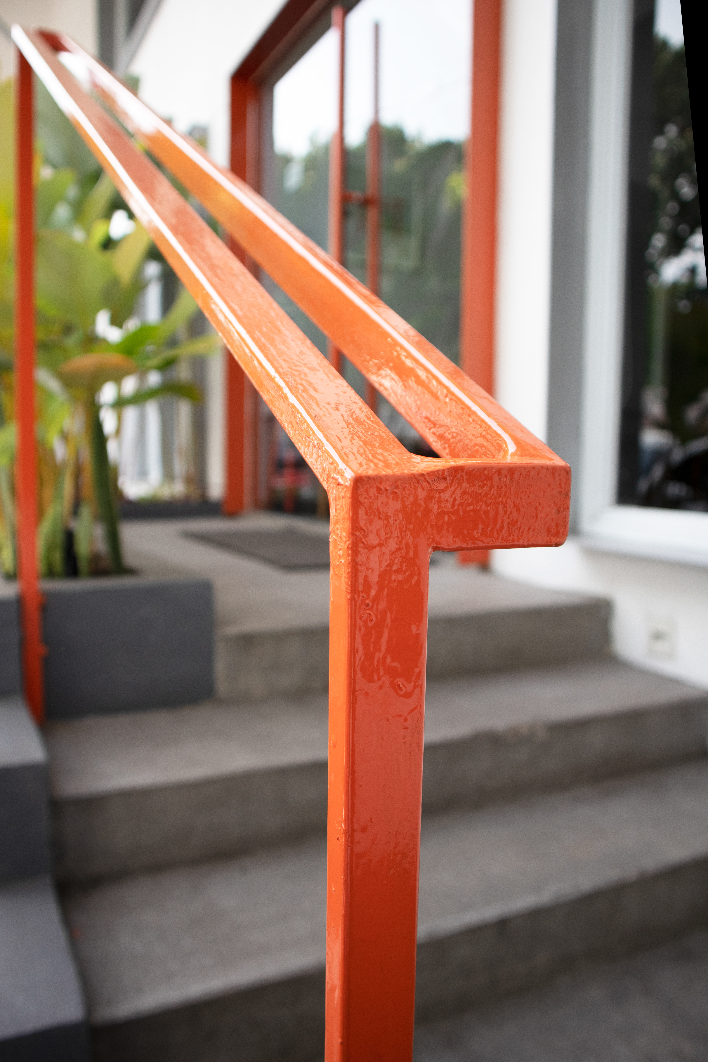
BEFORE RENOVATION LOOKS.
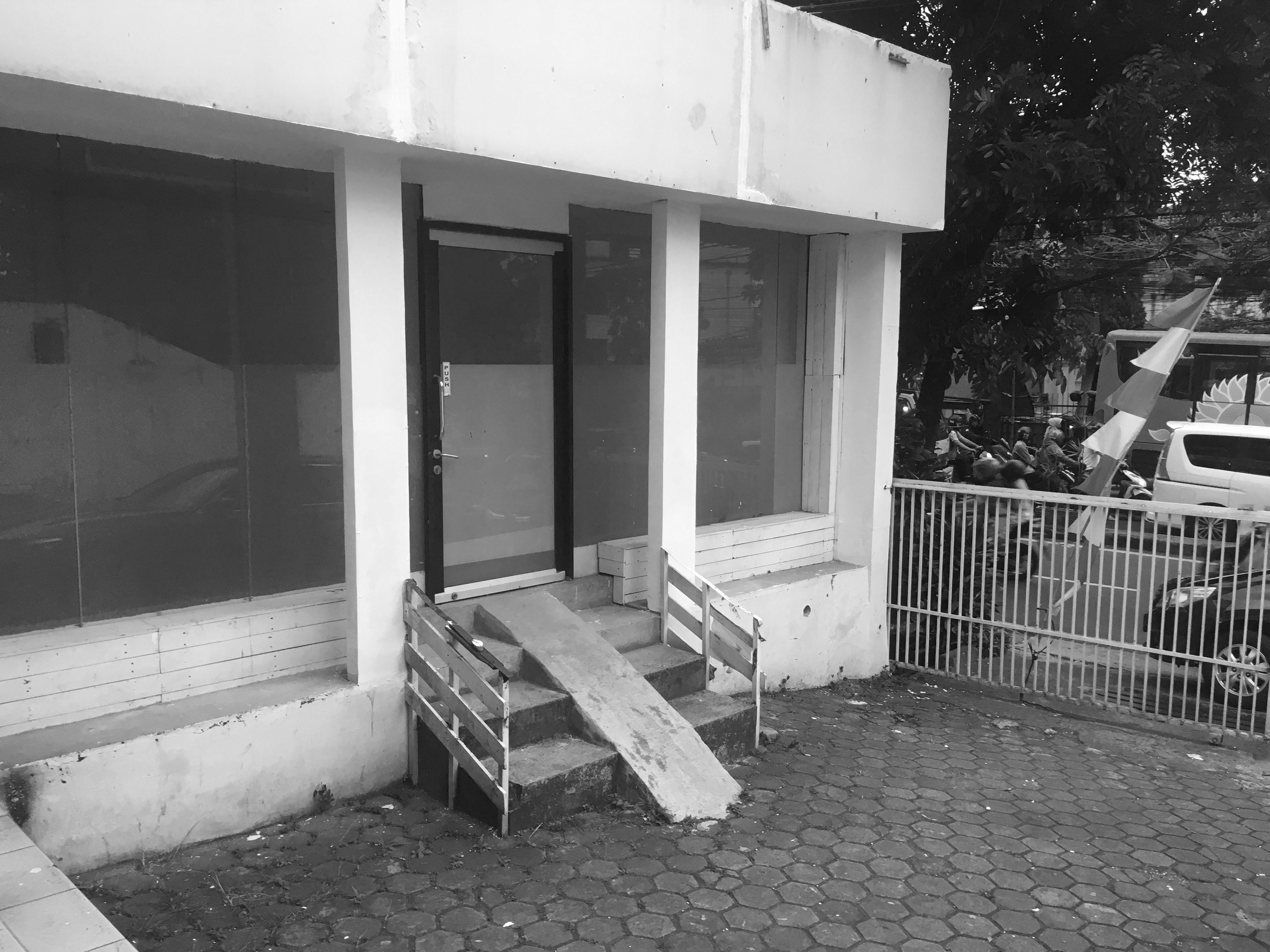
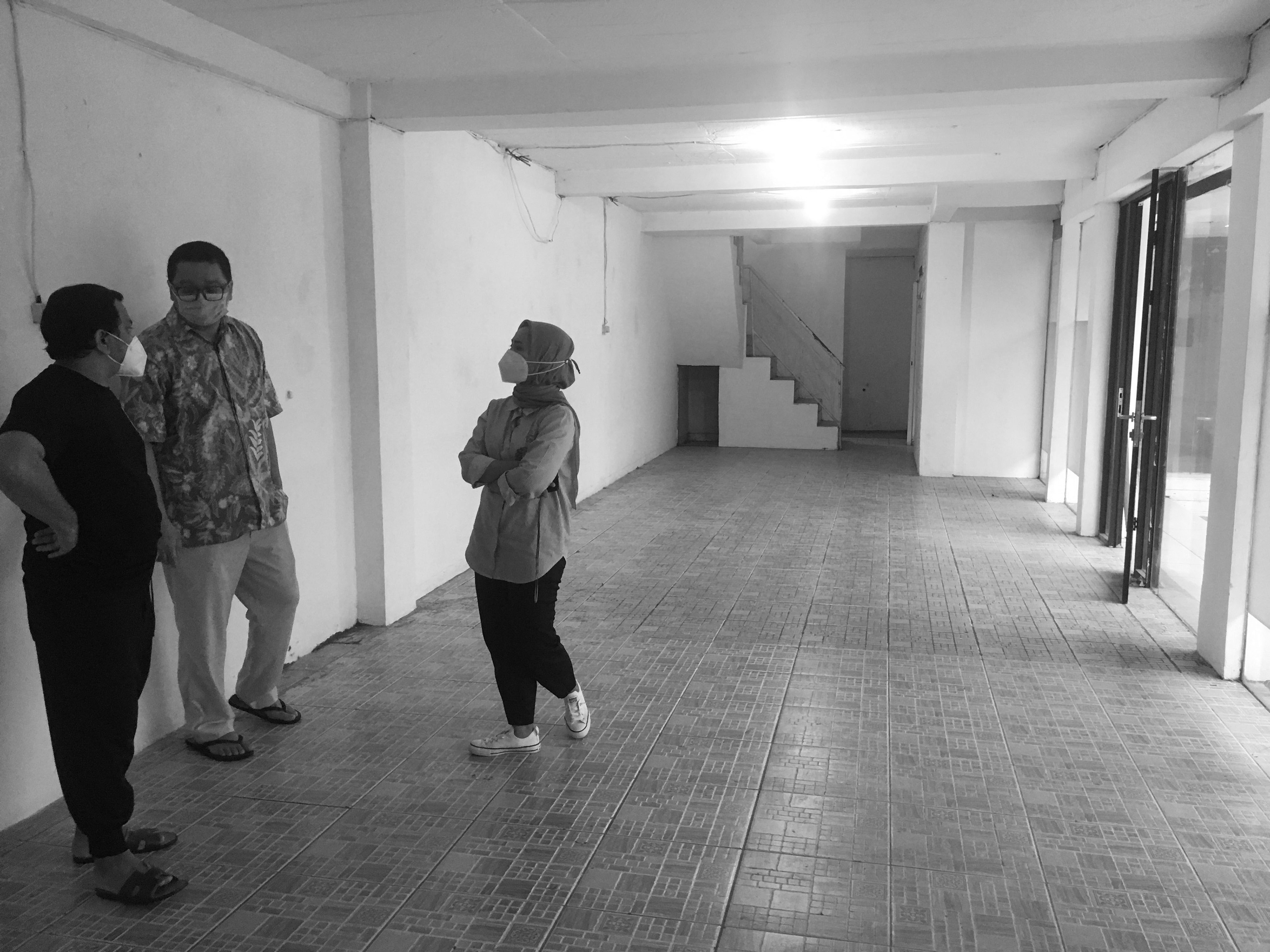
"NARRATIVE" is the only word to describe this project. This whole design atmosphere is based on story telling and describing who
@dr_tompi is as a client & what @beyoutiful.clinic represents as an #aesthetic clinic.
@dr_tompi is as a client & what @beyoutiful.clinic represents as an #aesthetic clinic.
This is the highlight of this renovated building. The orange staircase was designed & fabricated to represent the color of @beyoutiful.clinic ‘s products & brand.
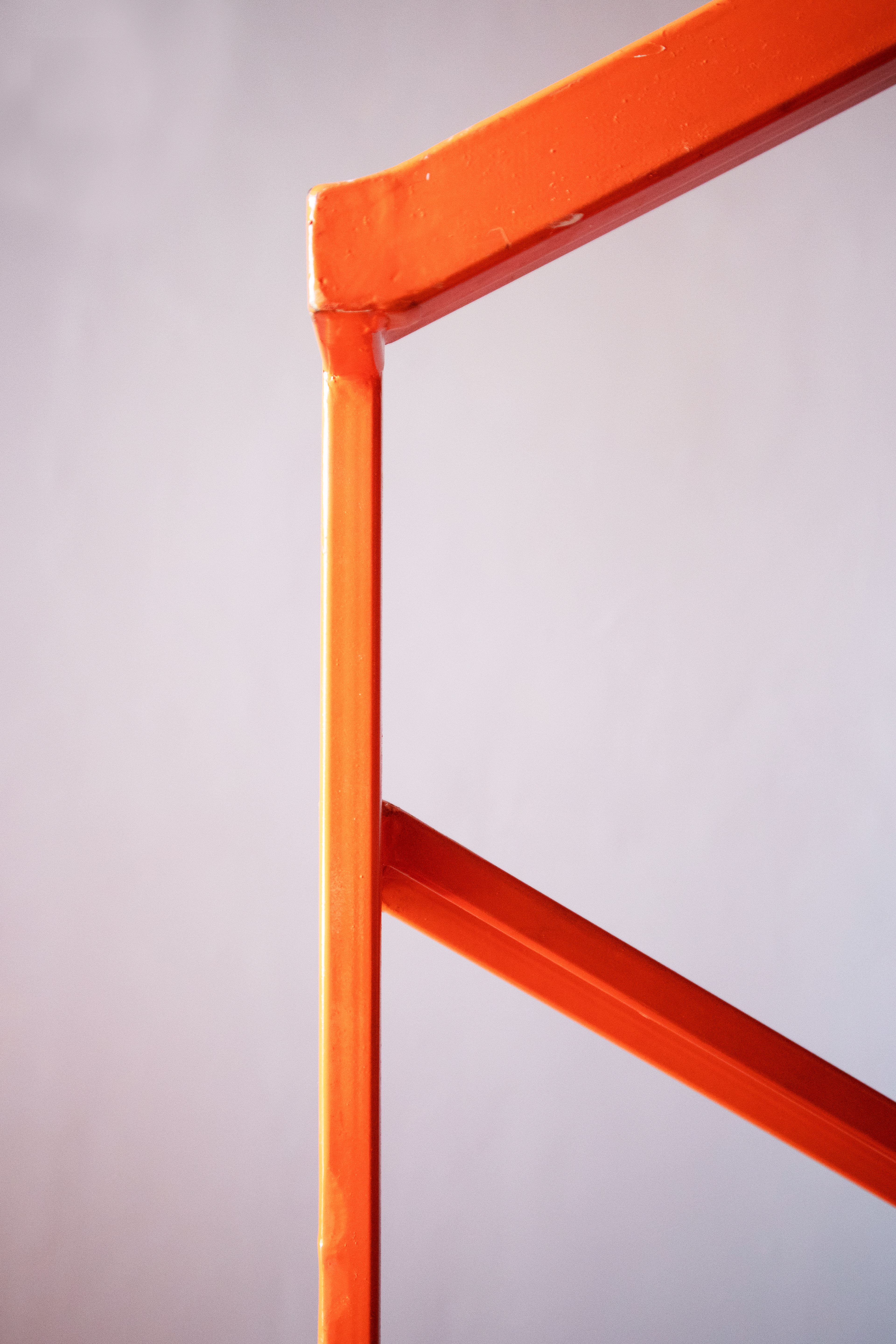
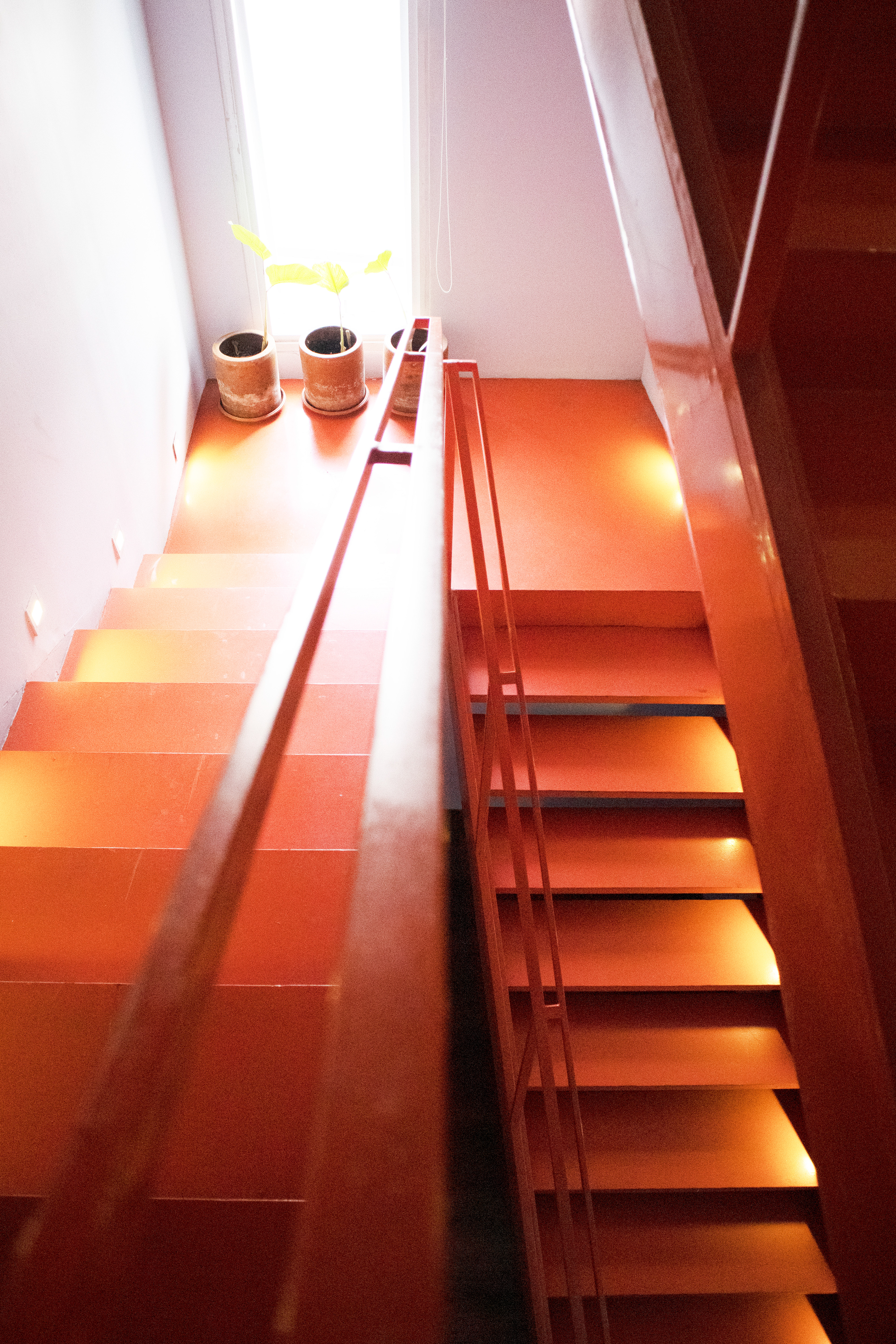
BEFORE RENOVATION LOOKS.
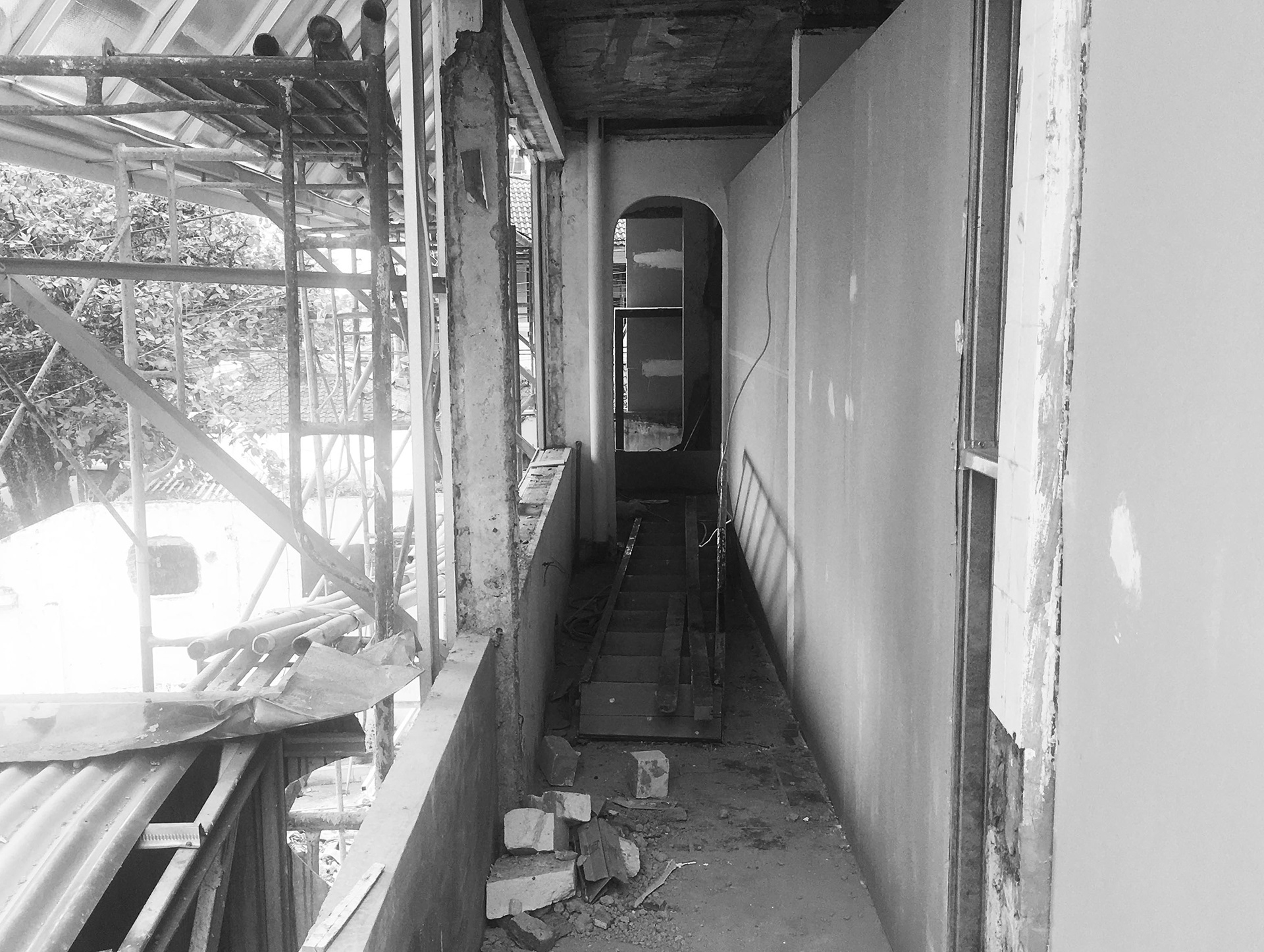
This is how we celebrate negative space. In renovation projects, there are many cases where the existing construction can get in the way. So instead of demolishing it, we enhanced it.
