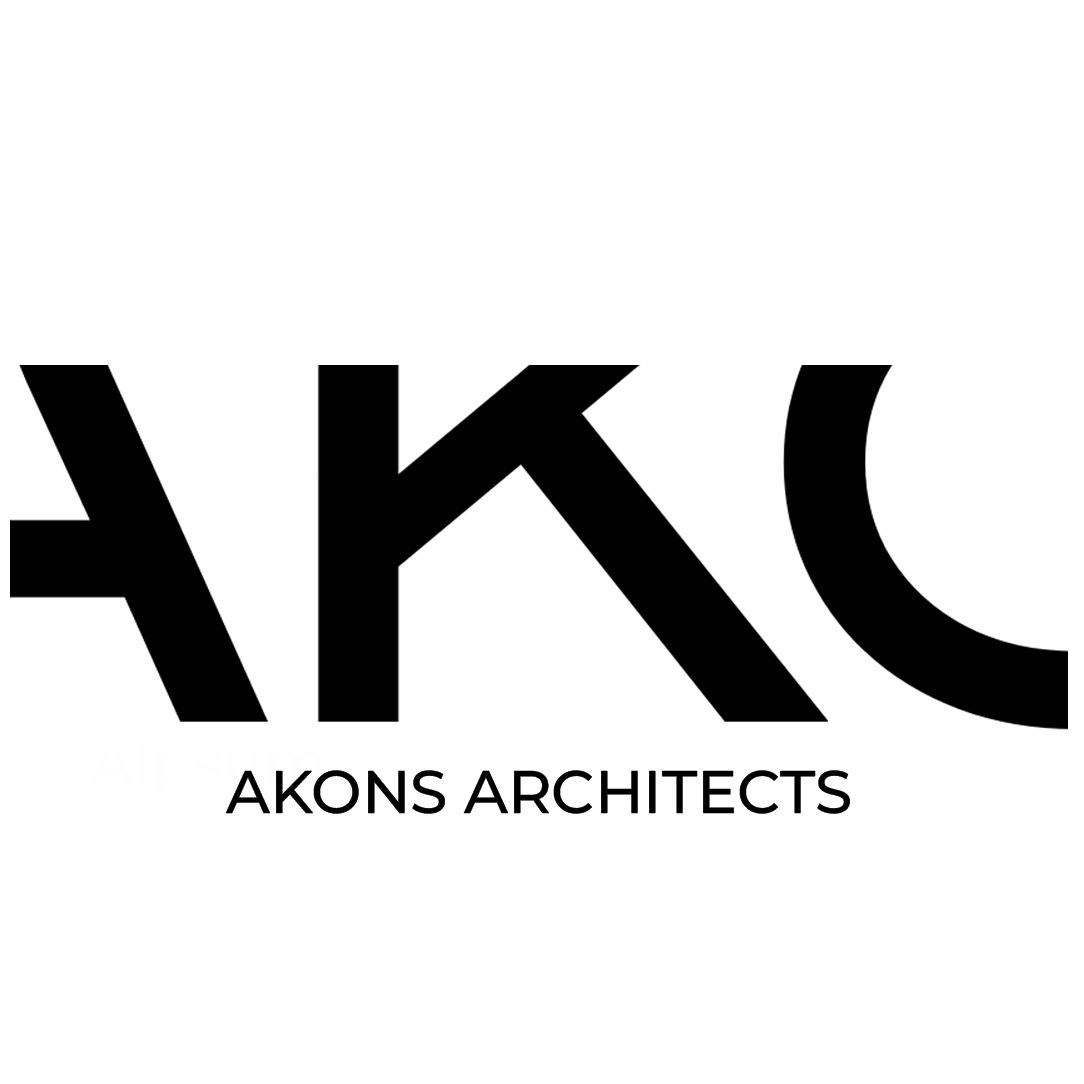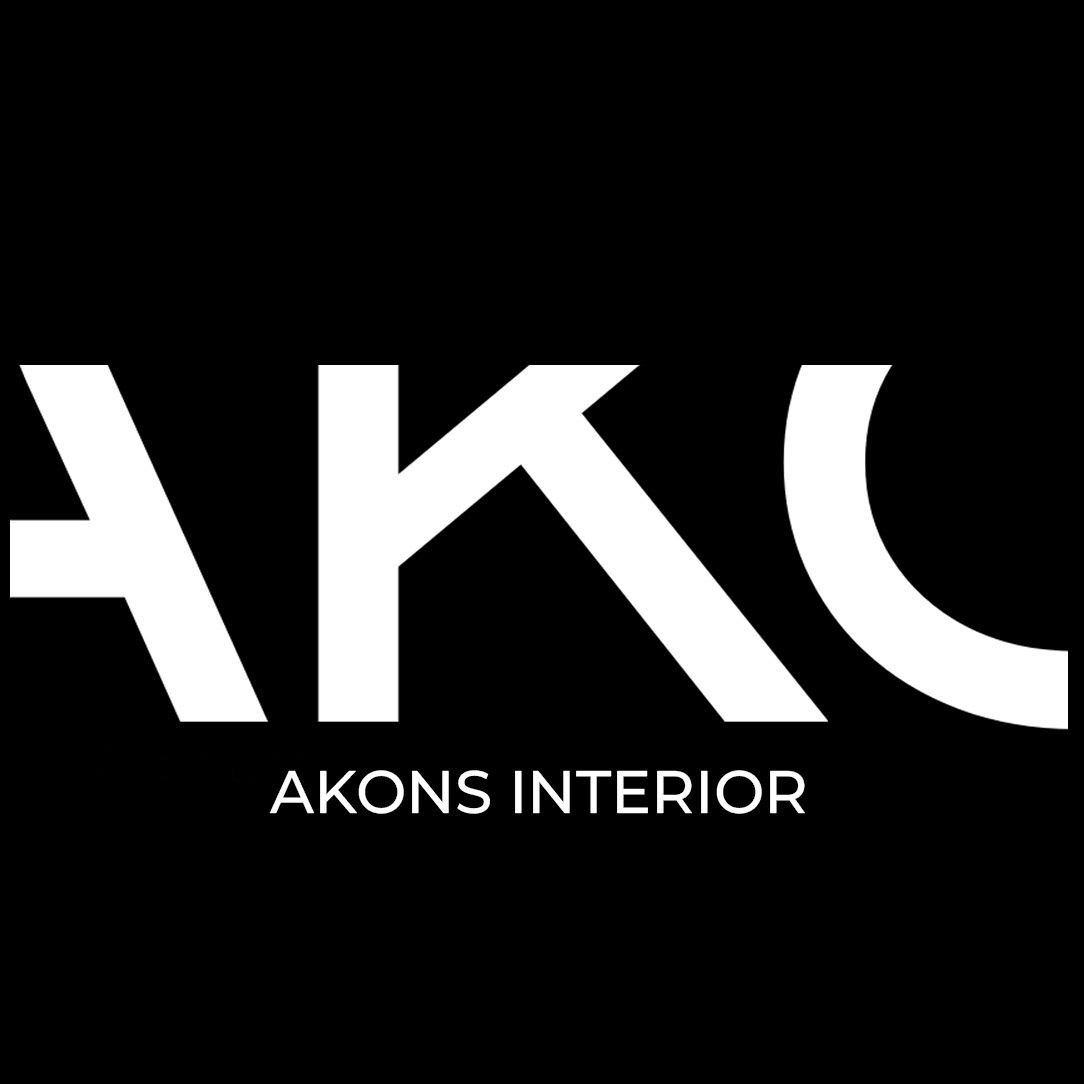/by TABOO.
Renovation Project.
Location: Bandung, Indonesia.
Architecture & Construction: Alyssa Ko & Team.
Client: /by. Taboo
Year: 2021.
credit video @bytaboo_
The building is located at Jl. Telaga Bodas. Bandung. 'Bodas' means WHITE in local Sundanese language, which later taken as our main concept. This refurbished building is considered to be low maintenance & budget friendly. The renovation only occurred on the skin & in the interior of the building. We kept the main structure for economical purposes.
SPATIAL FLOOR PLAN
credit photo @caffeinneseeker
credit photo @bytaboo_
credit photo @gemarngopi
credit photo @originstory.csl
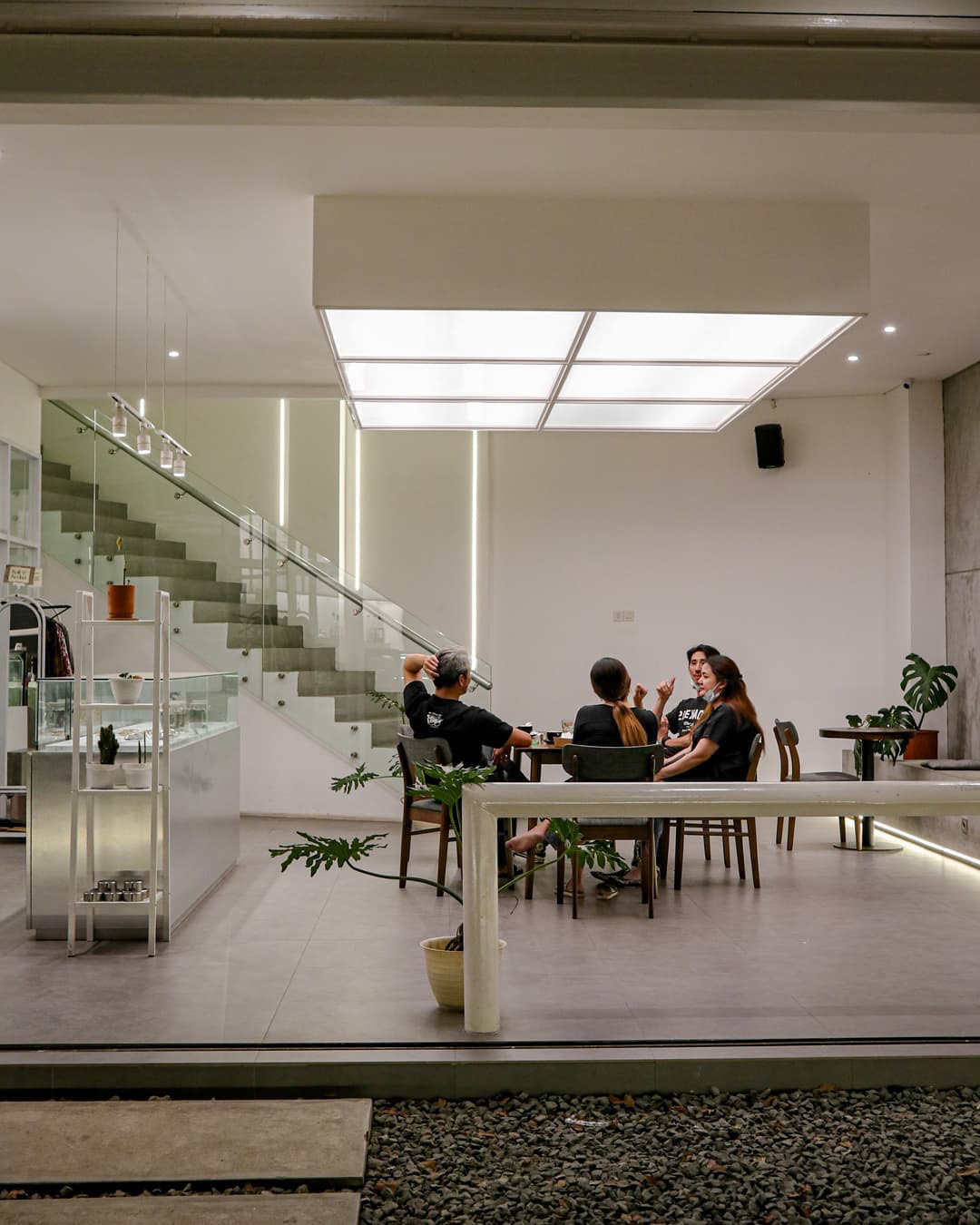
credit photo @originstory.csl
WE CONSTRUCTED THIS LIGHTING PLATFORM BY USING GYPSUM PANEL, HOLLOW STEEL & POLYCARBONATE SHEET. WE COMPOSED LOW - COST BUILDING MATERIALS INTO A VISTA.
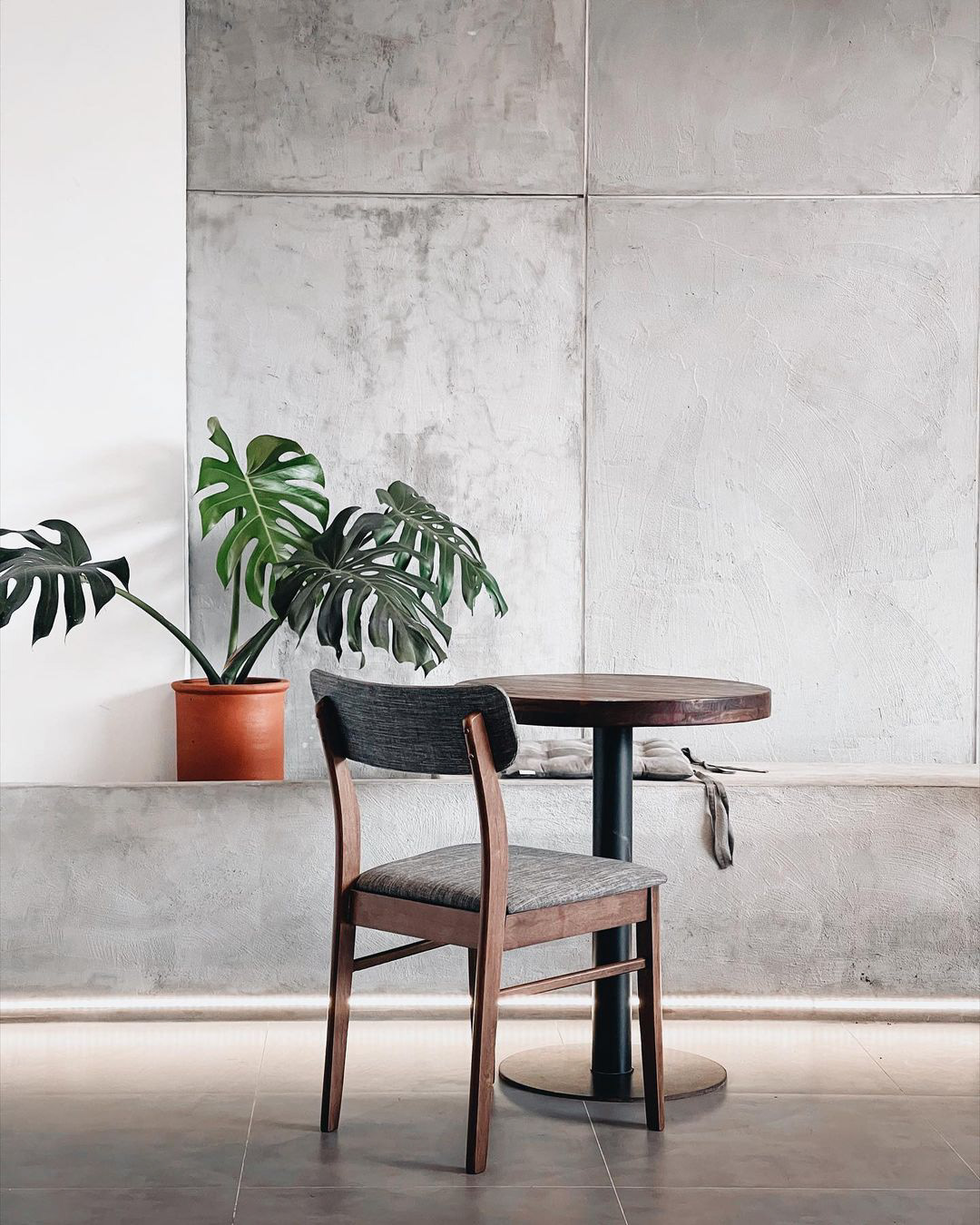
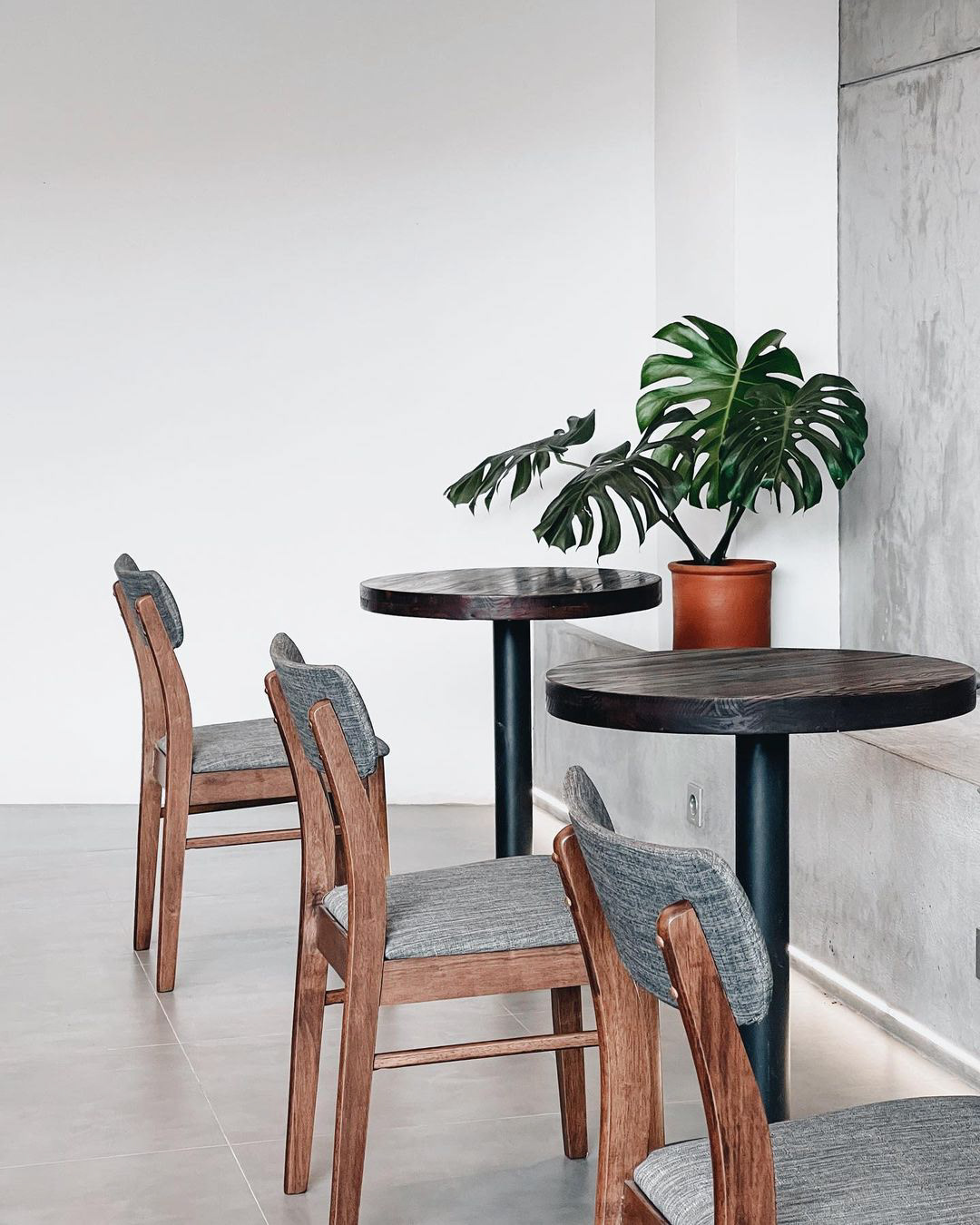
credit photo @caffeinneseeker
credit photo @bytaboo
credit photo @bytaboo
credit photo @bytaboo
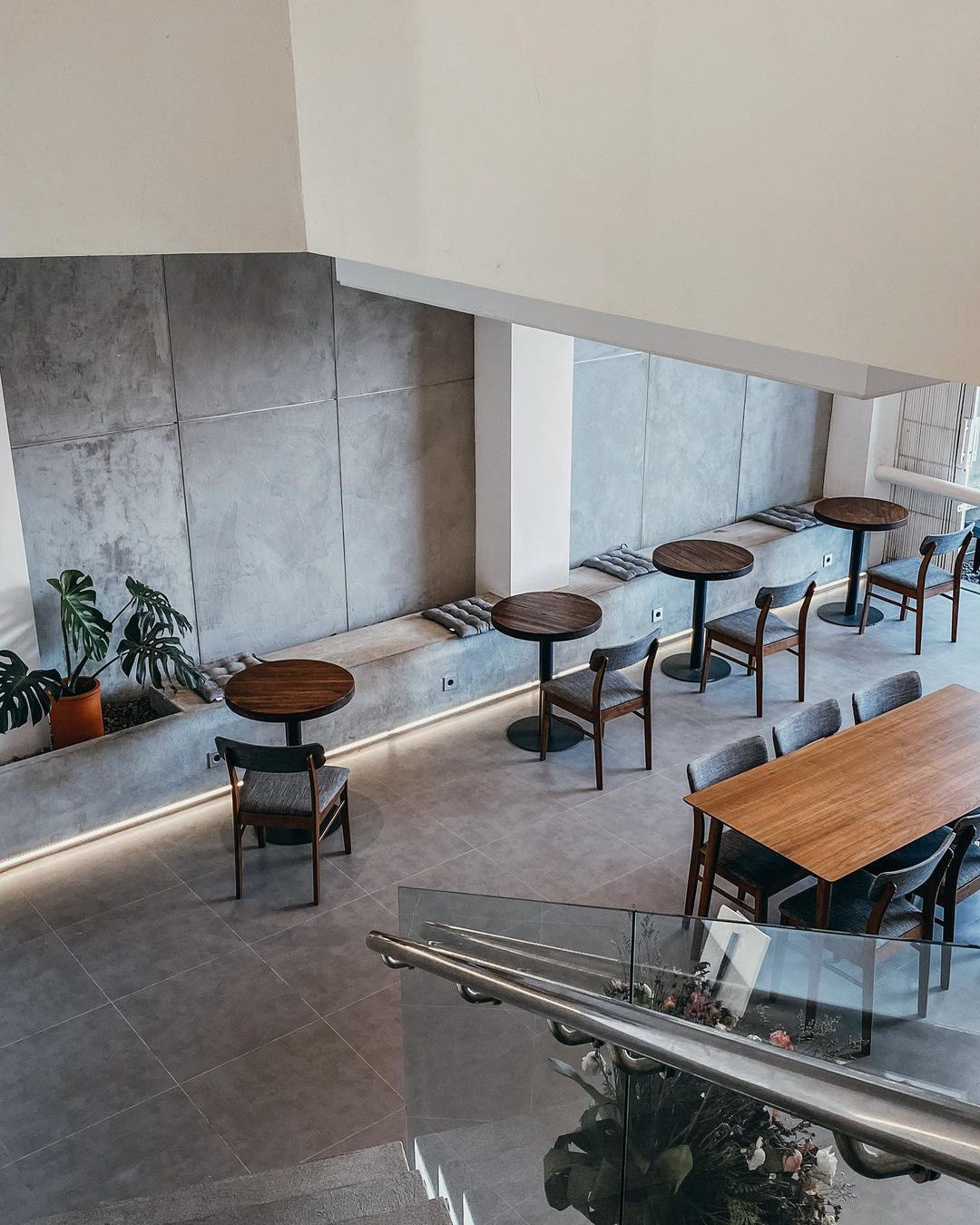
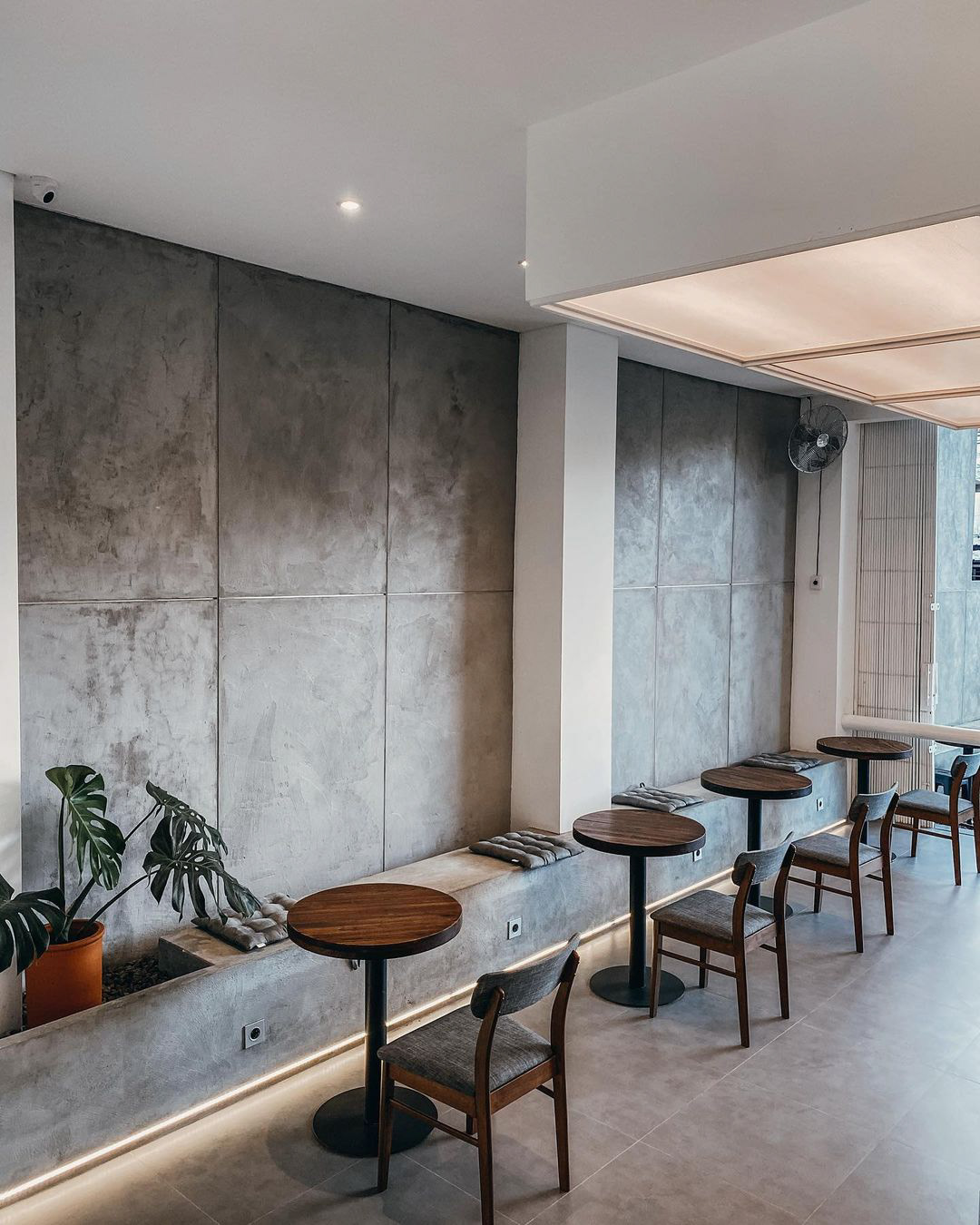
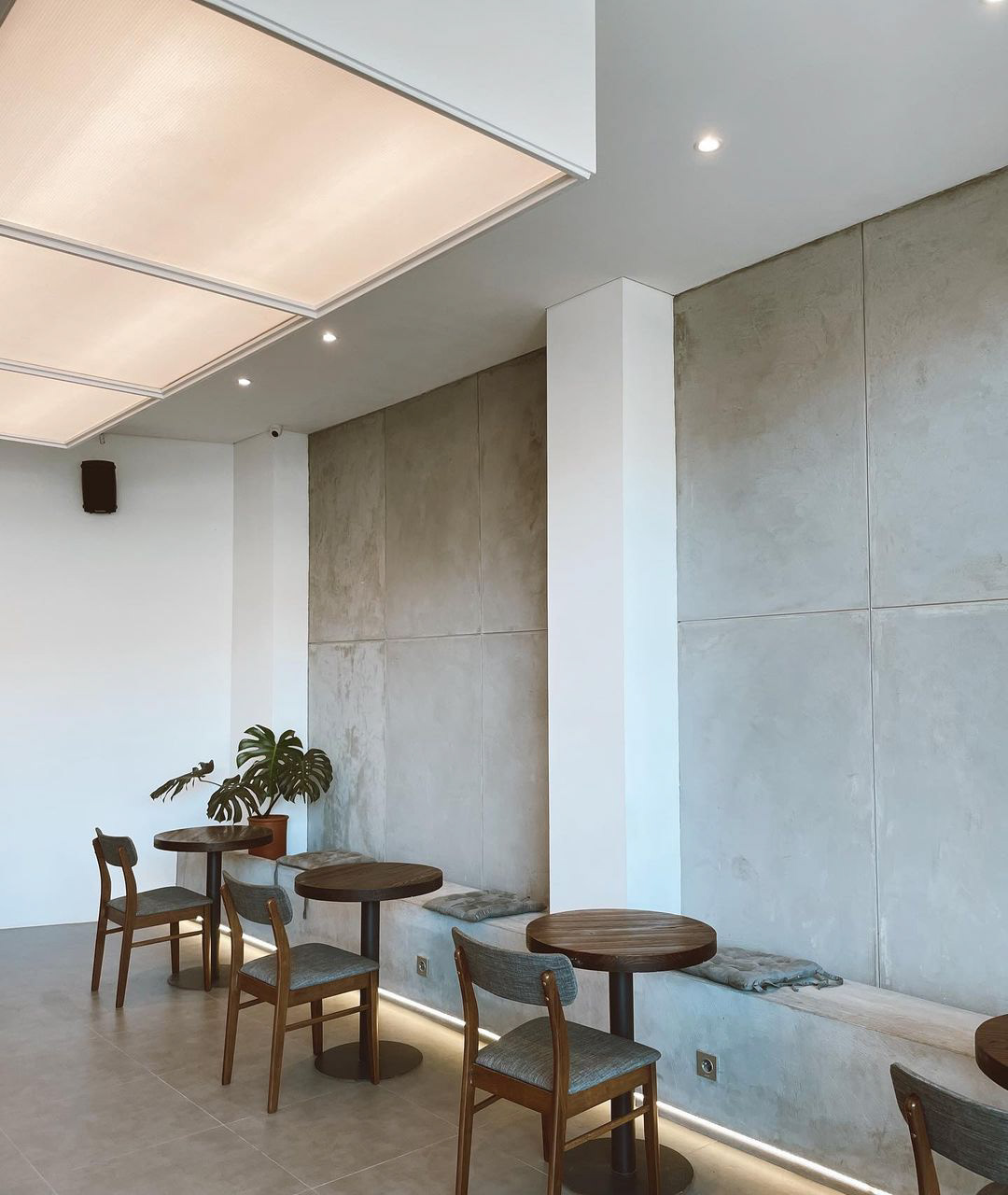
credit photo @originstory.csl
credit photo @bytaboo
credit photo @gemarngopi
TOILET WALL
credit photo @bytaboo
UTILIZING THE OLD PARQUET FLOOR & BRICK WALL INTO THE NEW DESIGN FOR ECONOMICAL PURPOSES.
BEFORE RENOVATION.
RENOVATION CONCEPT.
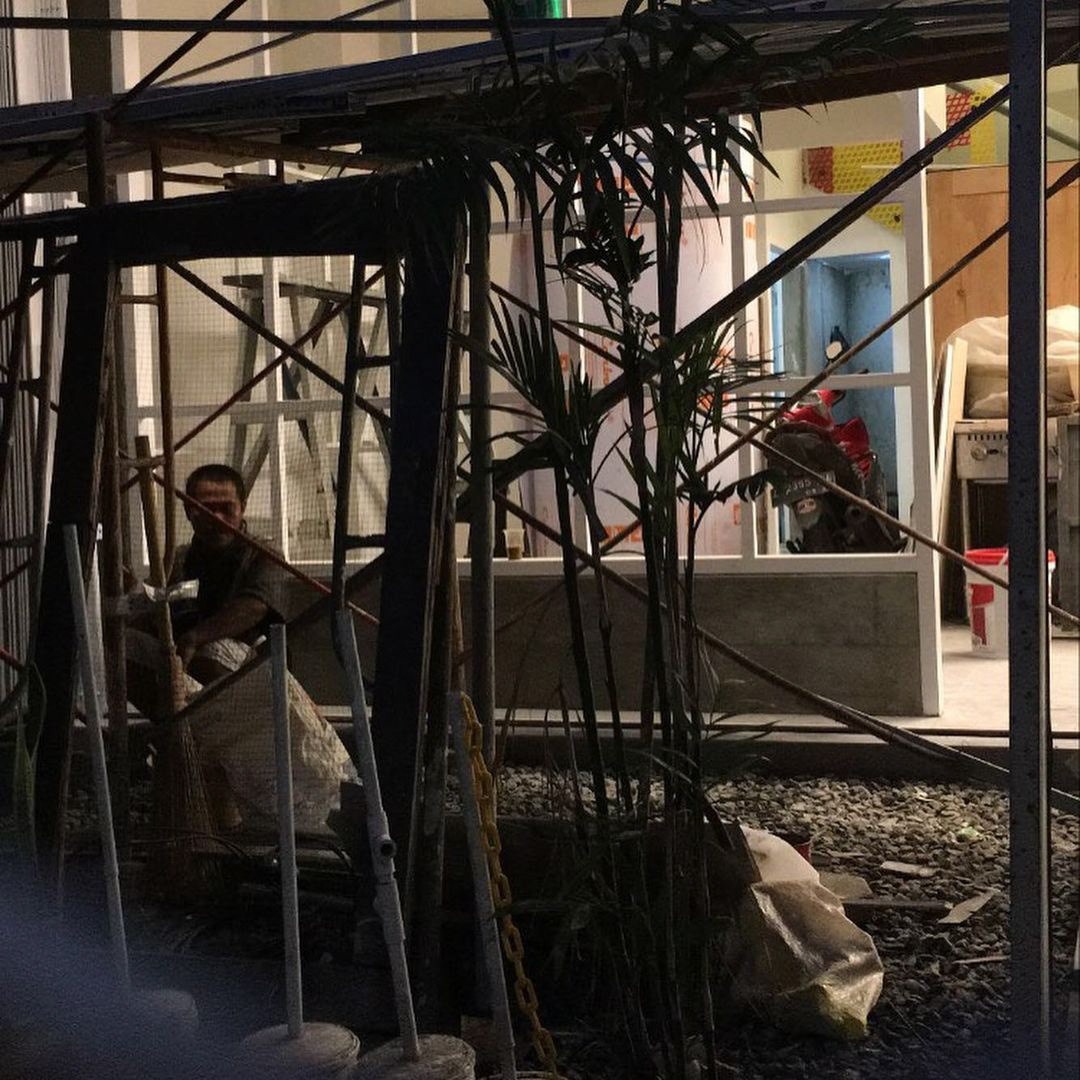
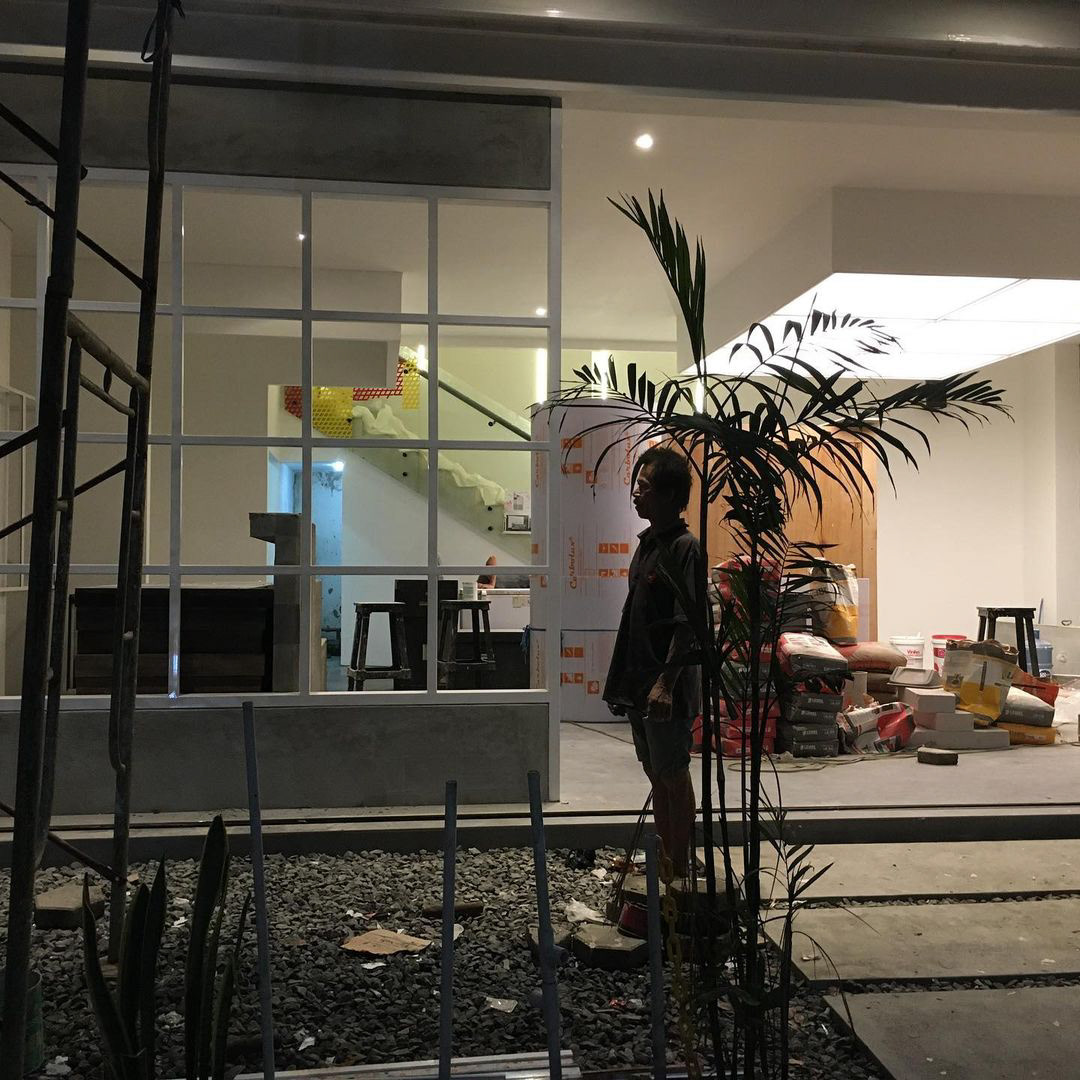
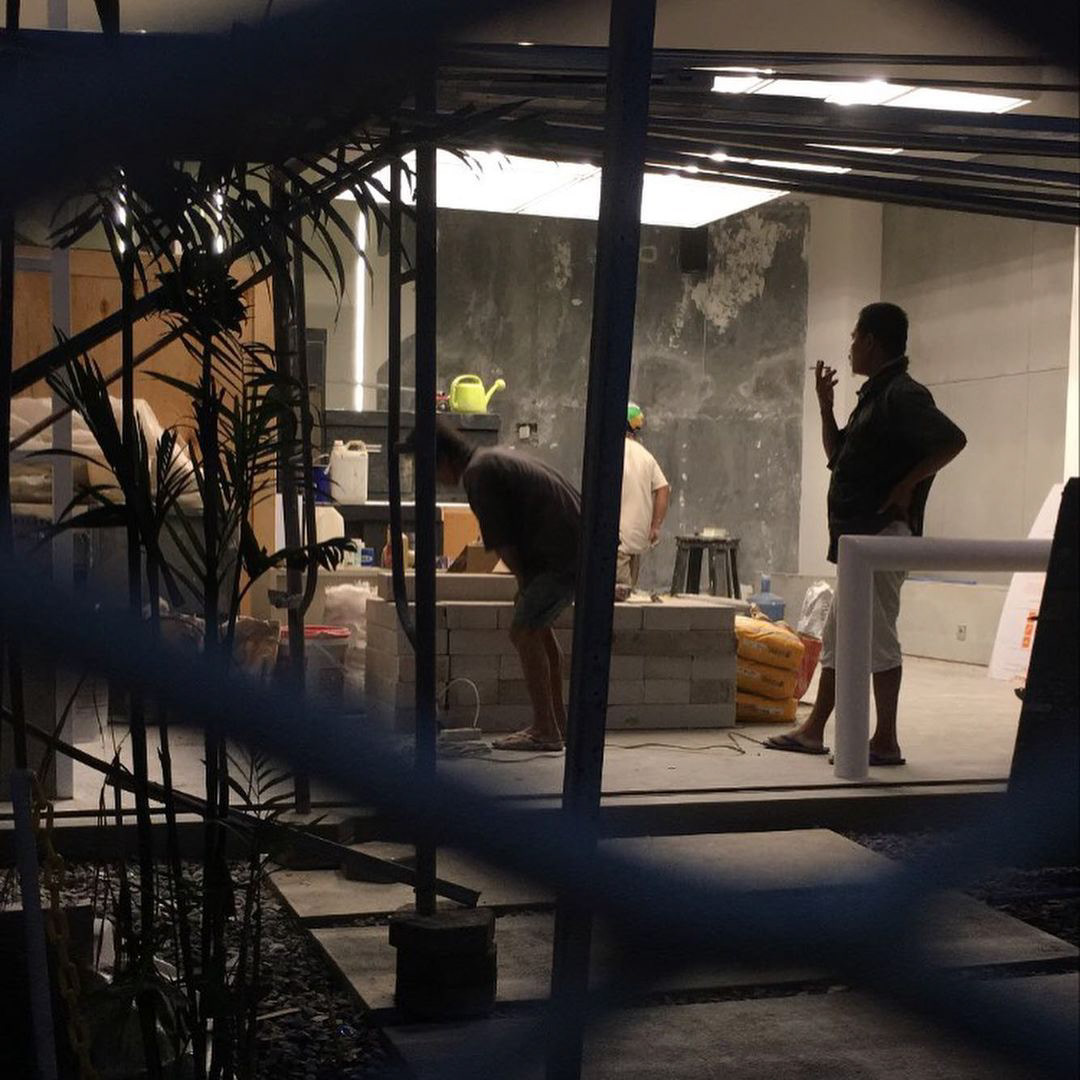
RENOVATION PROGRESS.
