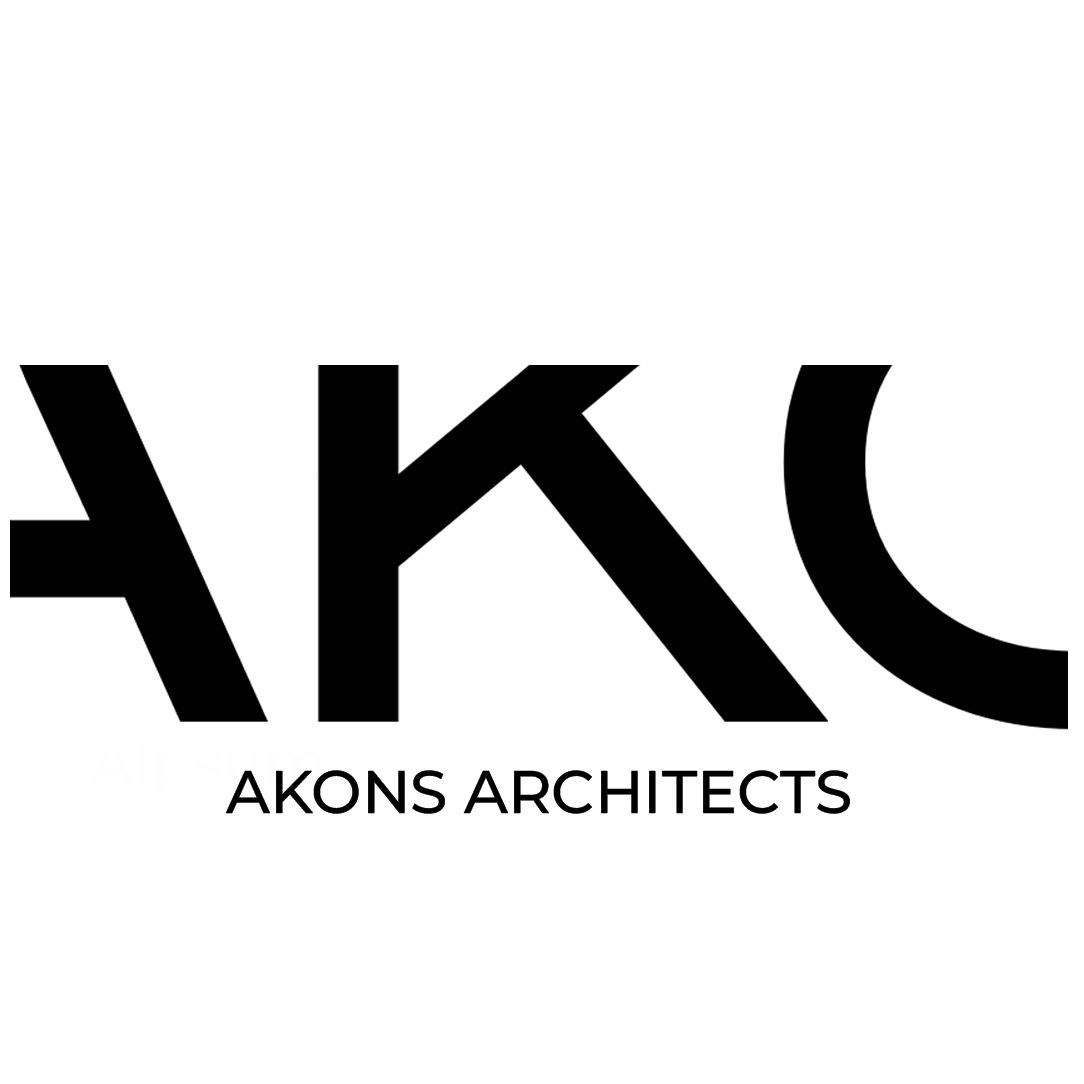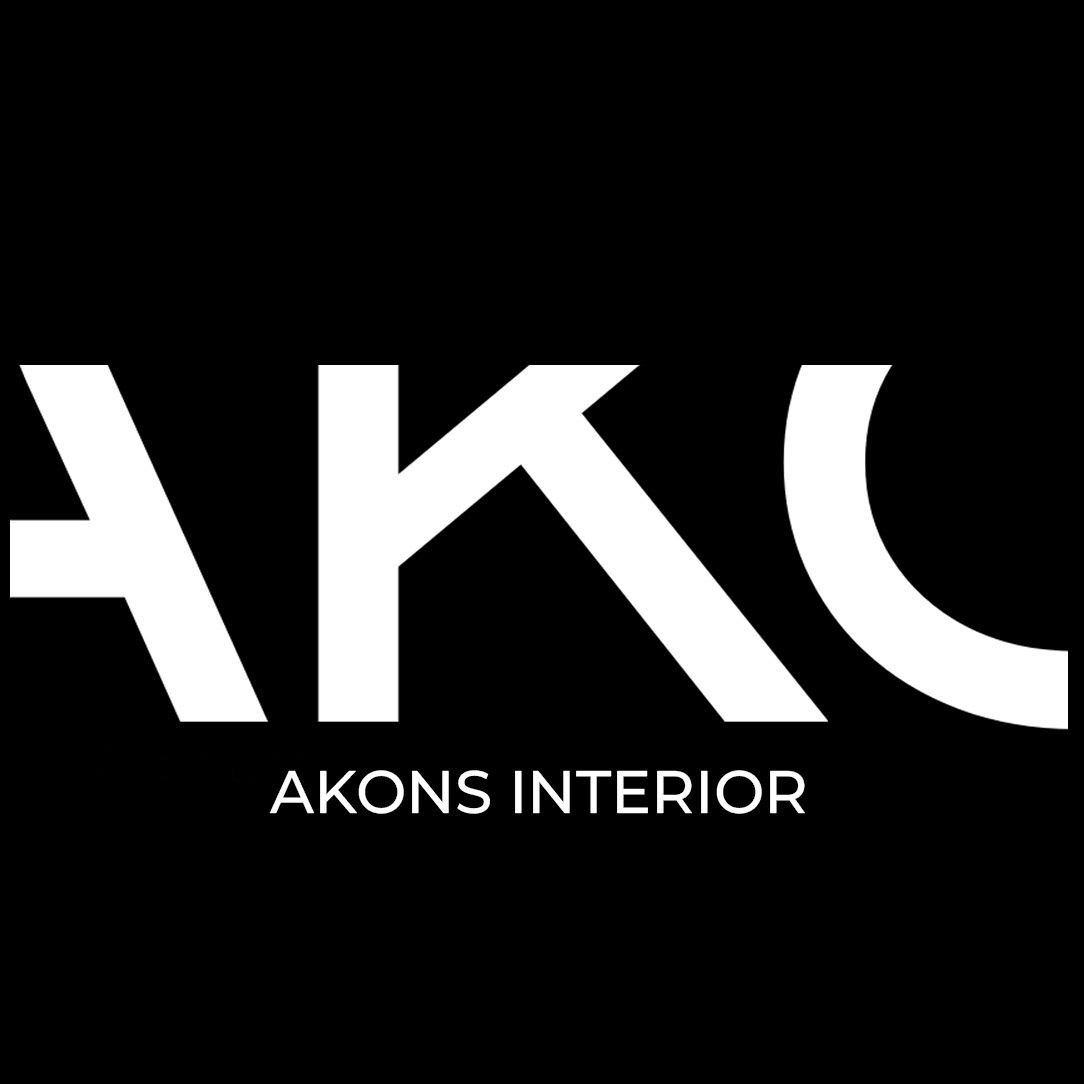CHURCH.
RECOVERY HOME.
The task is to periodically revitalized an abandoned workshop around old industrial area. The building will be used as a rehabilitation center for ex- convicts, a christian church, and also a Sunday school.
Social Project.
Project Featuring: Atelier Ara.
Year: 2016.
Civic Narrative Architecture. A place for community designed for Victory Outreach Bandung.
Building Function.
The building is divided into three parts.
The Ground Floor functioned as a Recovery Home for 30 people, Multi-functional Praying Room,Secretariat Office, Staffs Area, & a Library.
The First Floor functioned as a Roof Top Garden, Multi- functional Open Hall, & A Sunday School area.
The Second Floor is a Church Hall, Nursery Room, & Functional Multimedia Room.
The Second Floor is a Church Hall, Nursery Room, & Functional Multimedia Room.
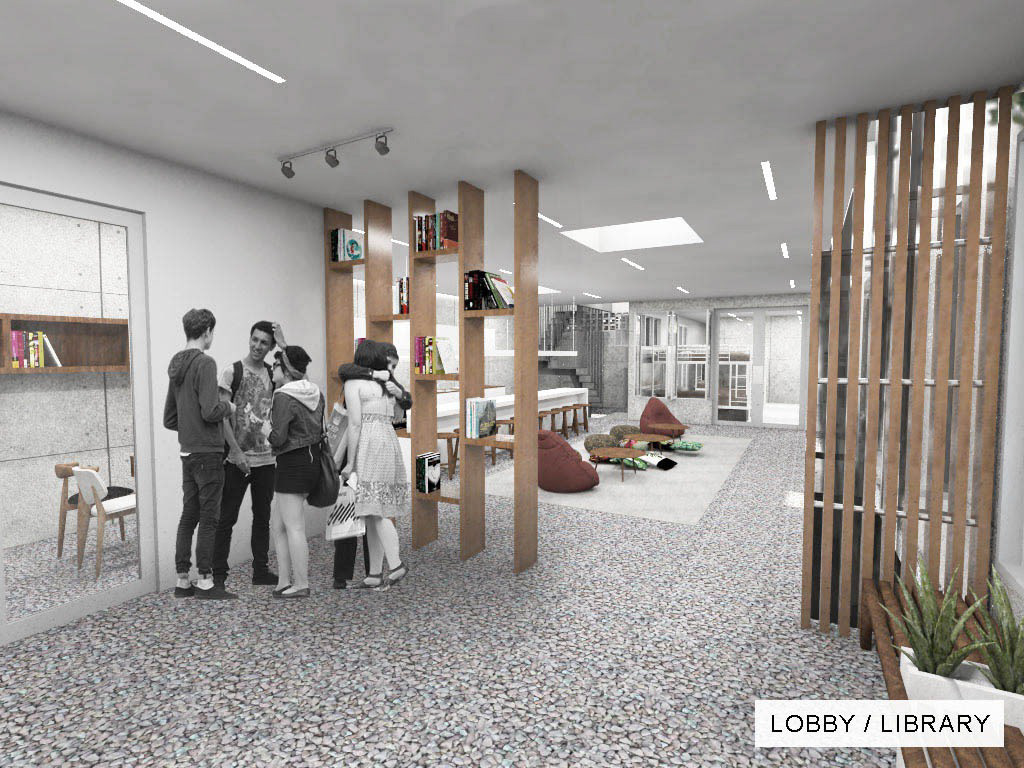
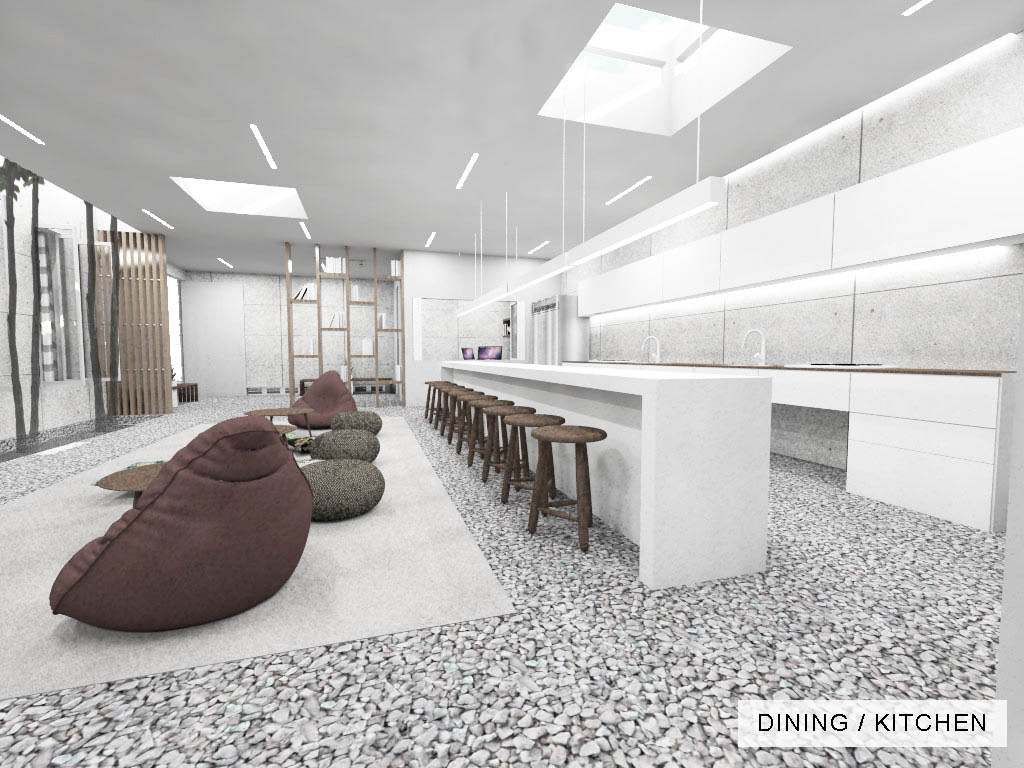
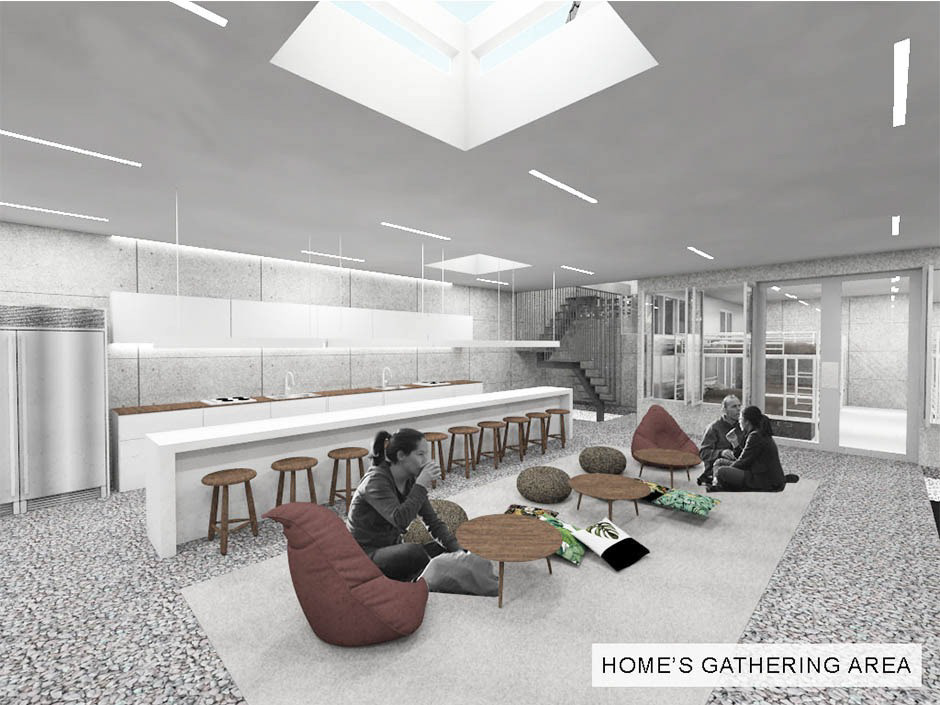
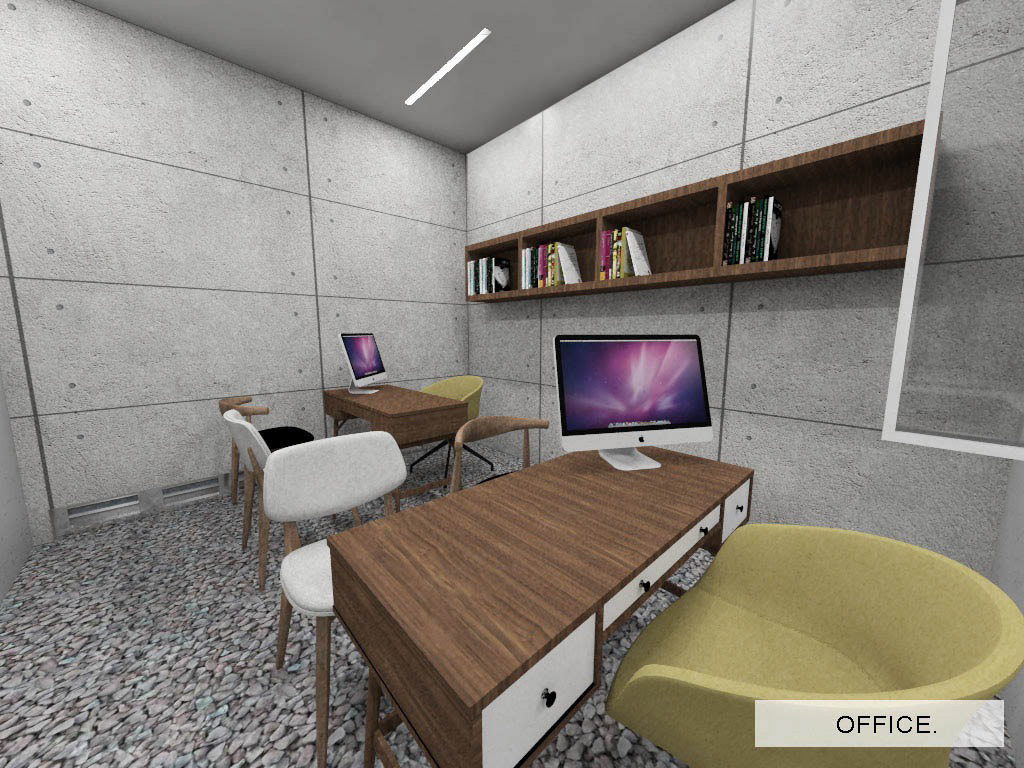
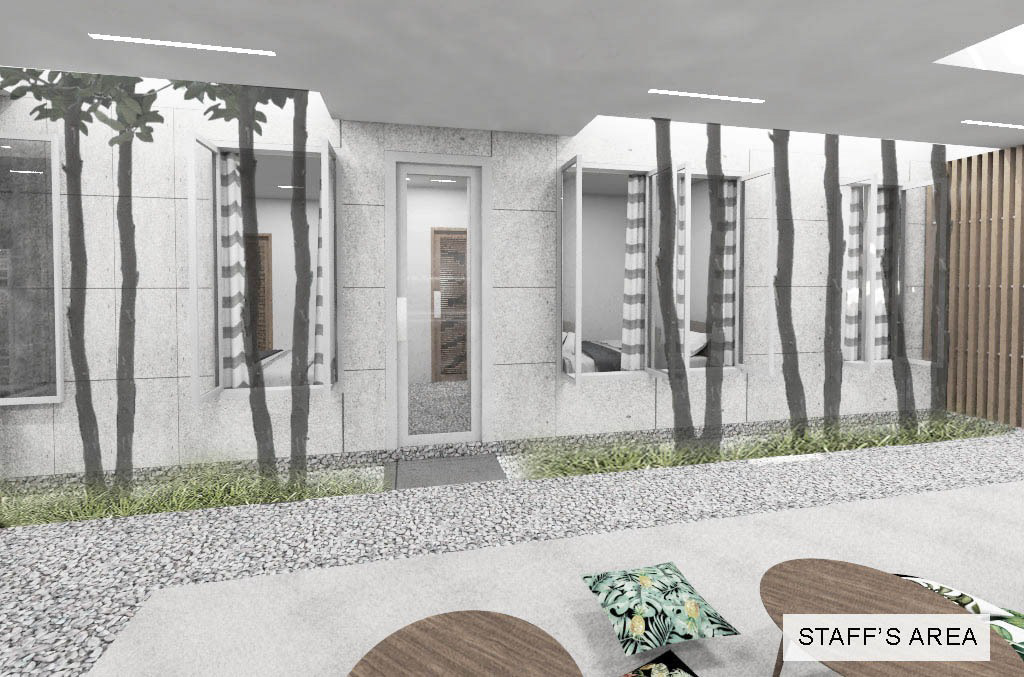
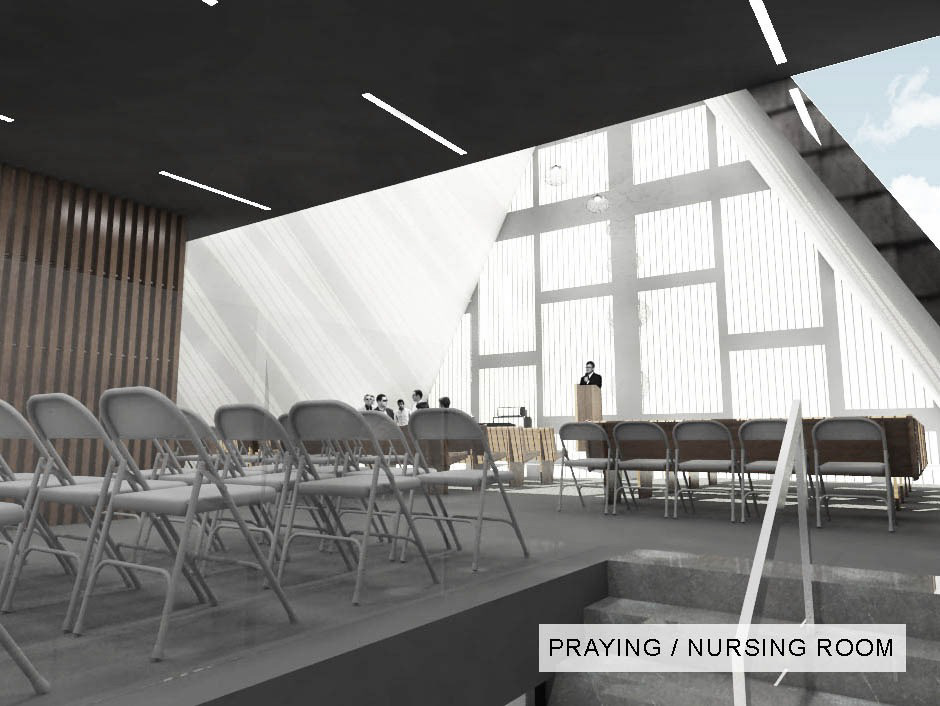
The Interiors.
The site is elongated, what is served for 30 to 40 people. In order to make the most of natural lighting & ventilation, the communal space is equipped with skylights leading to a Rooftop Garden on the First Floor.
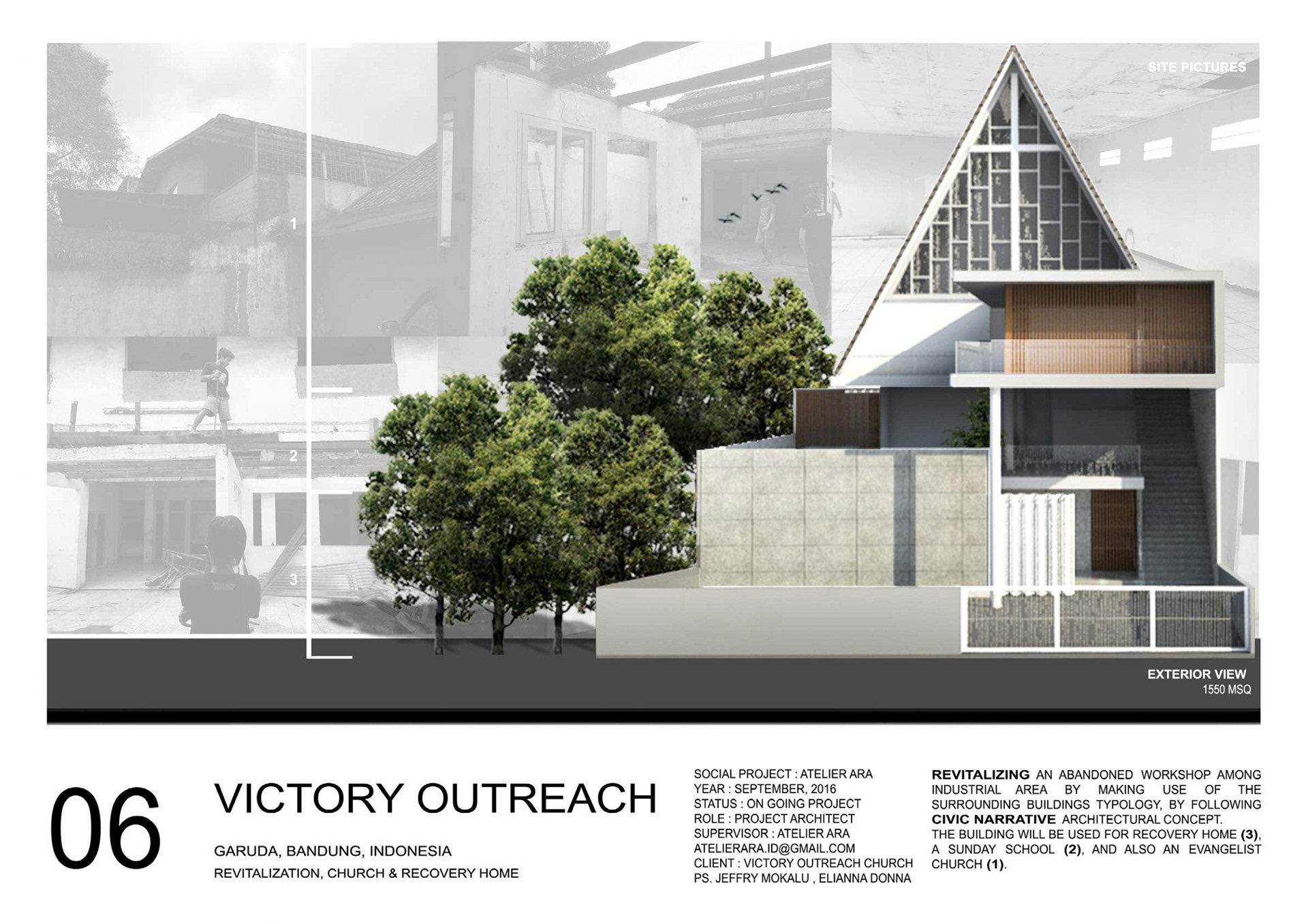
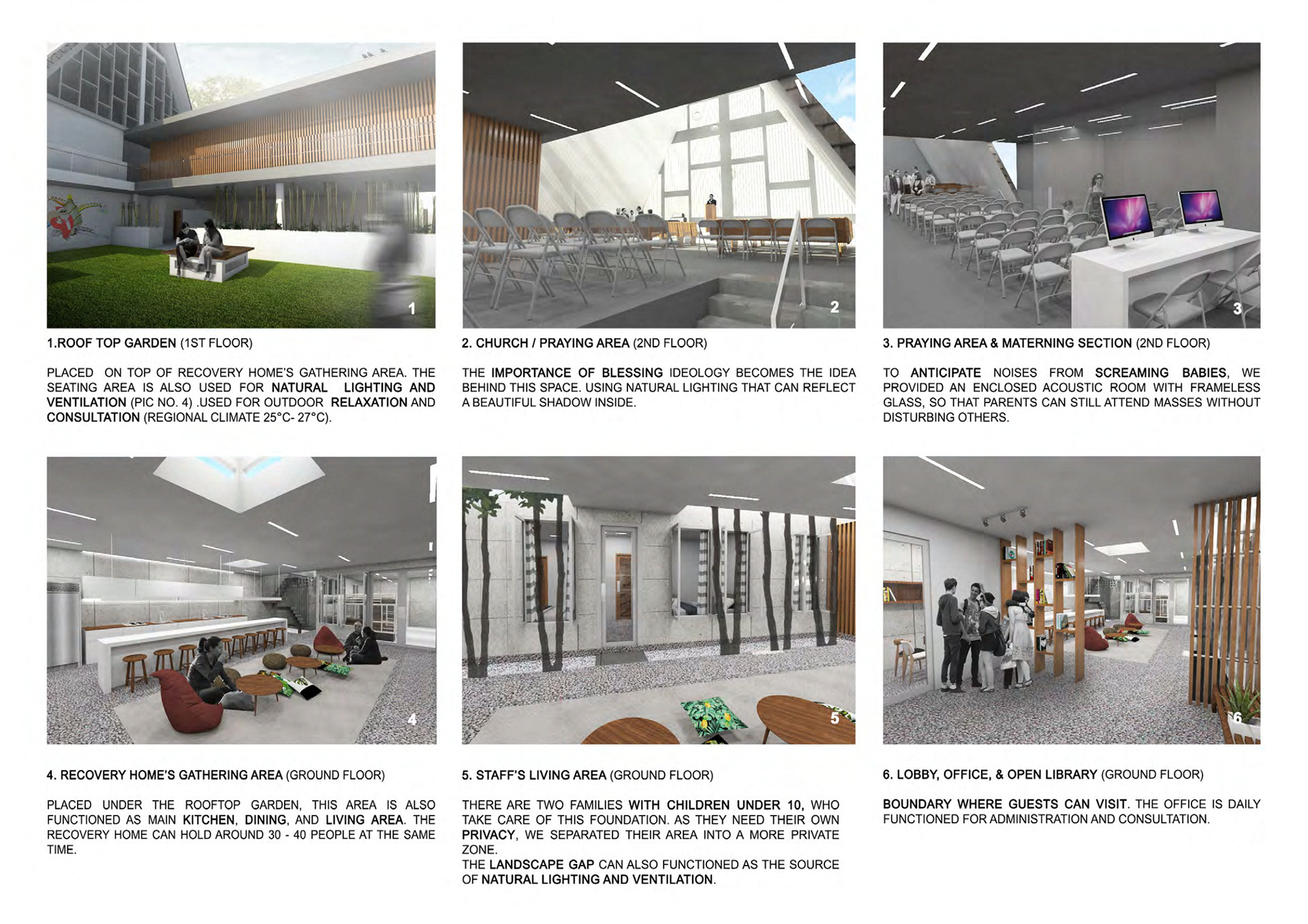
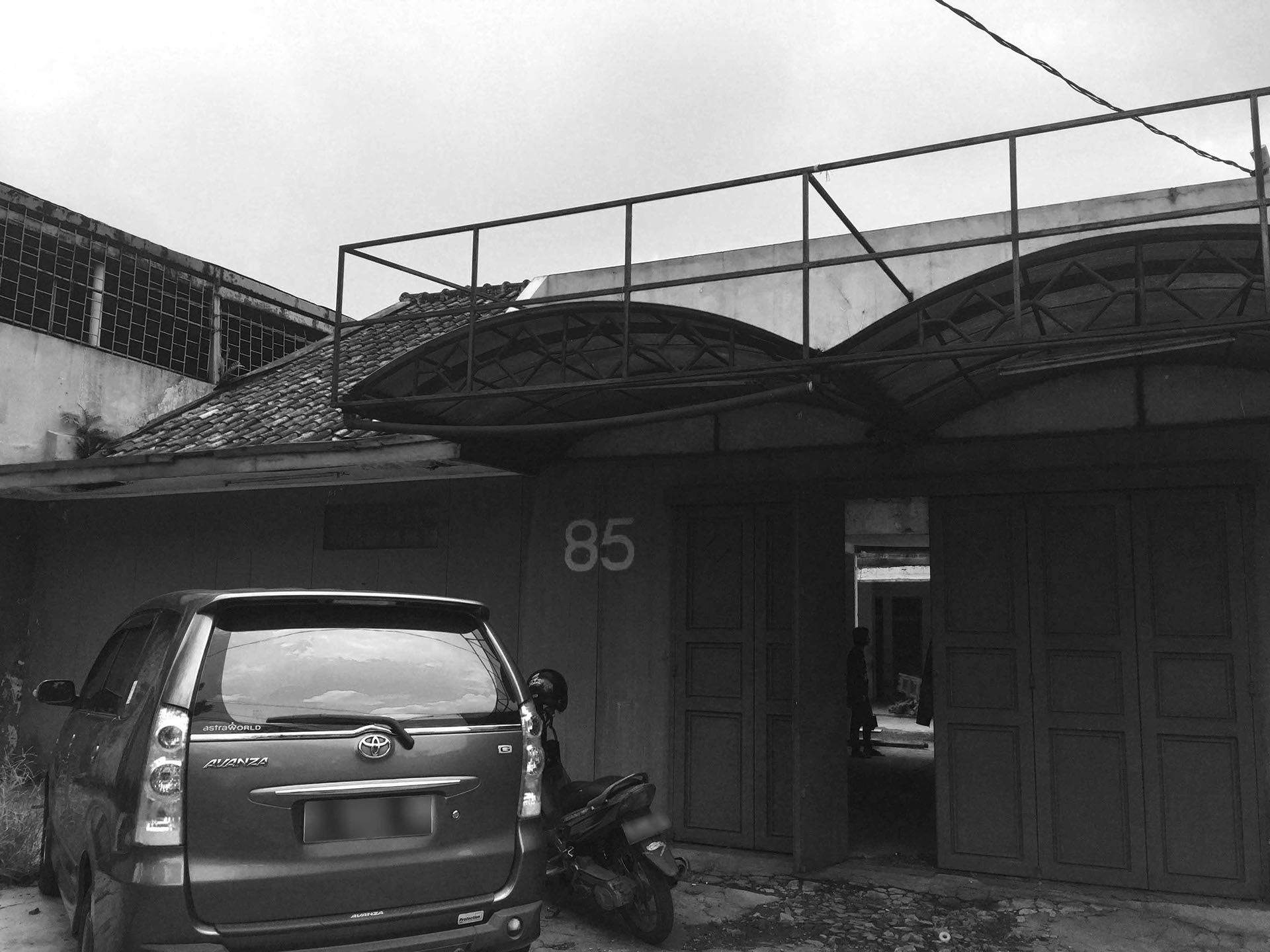
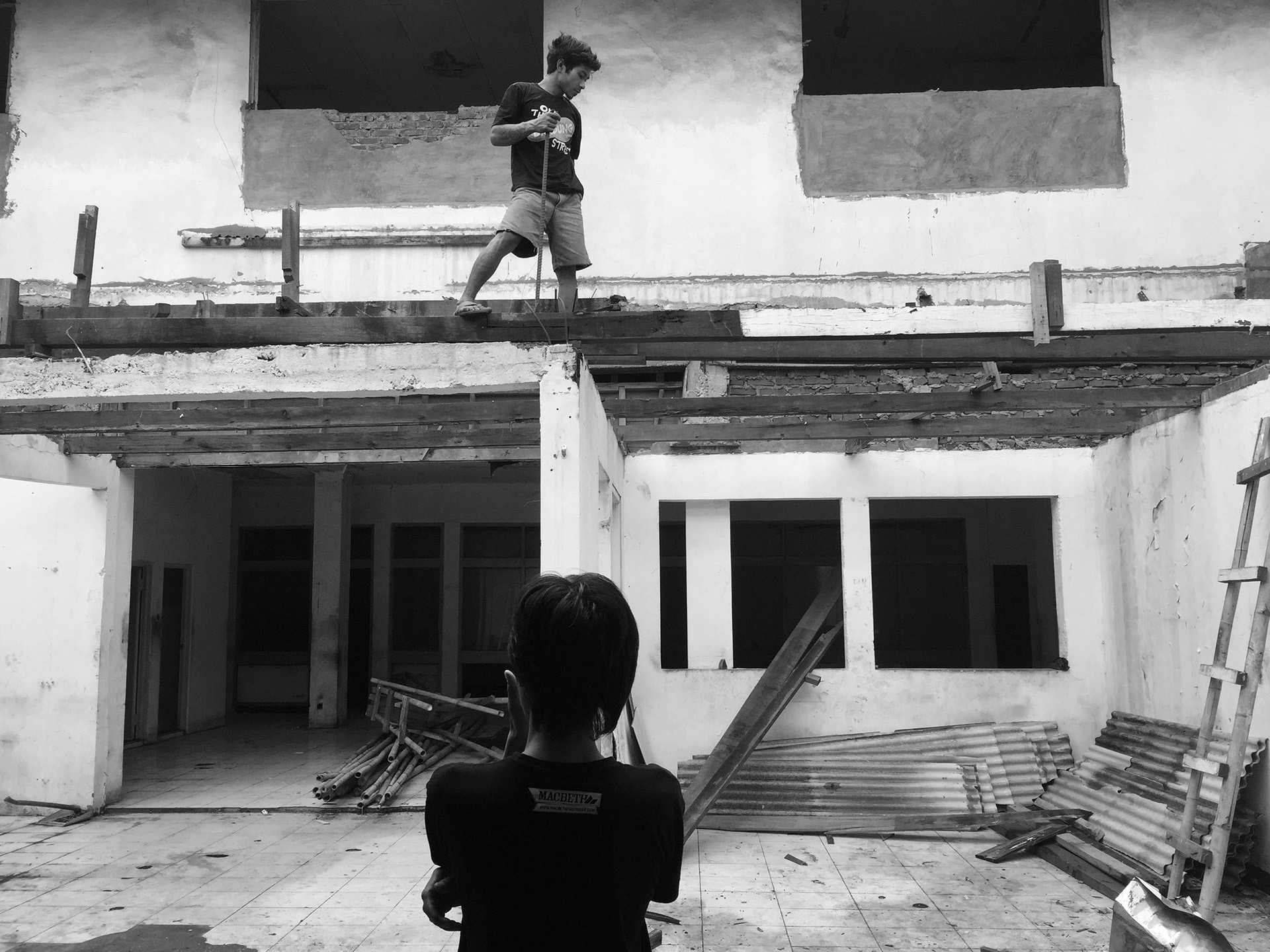
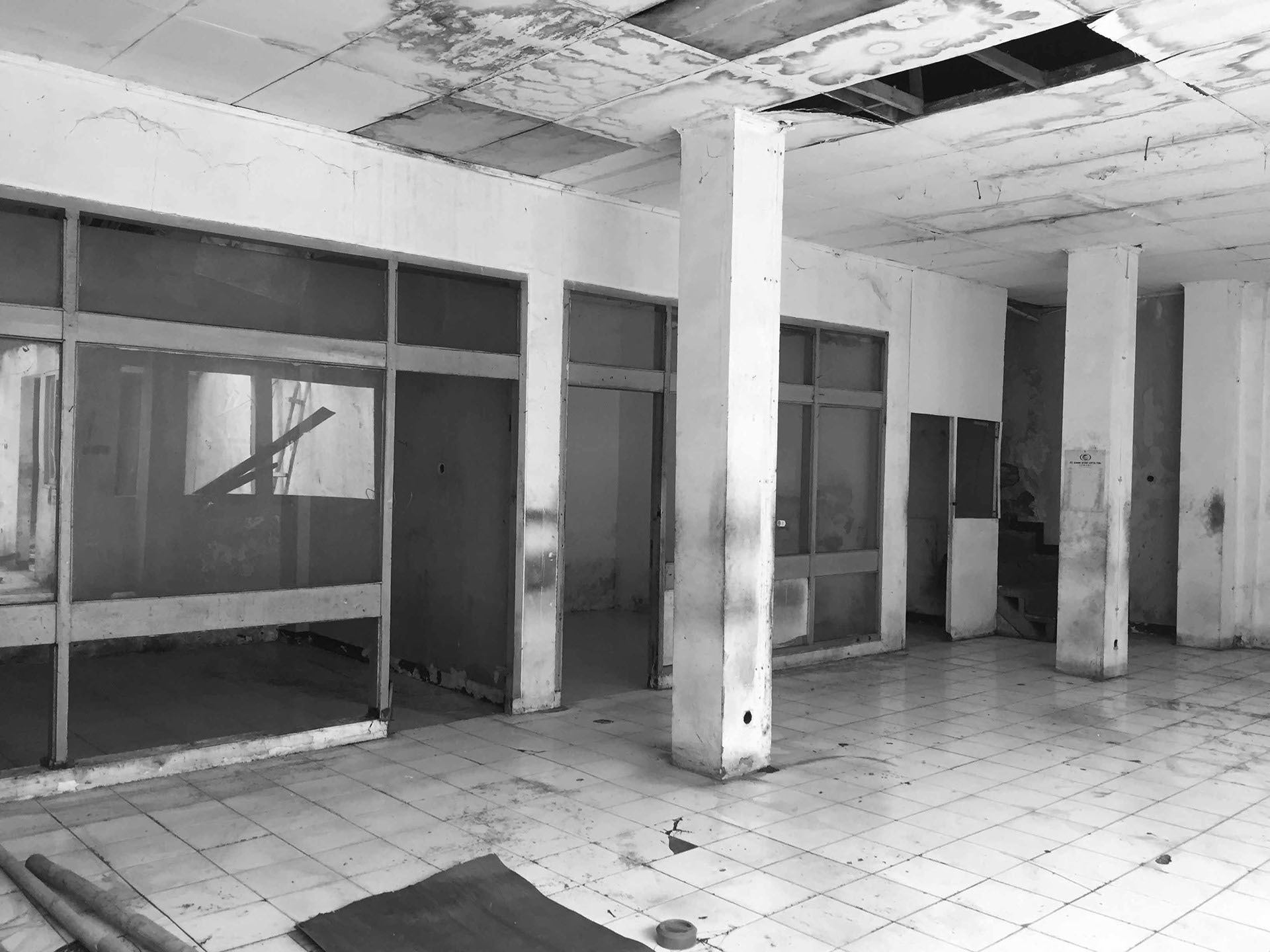
The Renovation Process.
This is the building condition when we found it. It was quite a debris.
