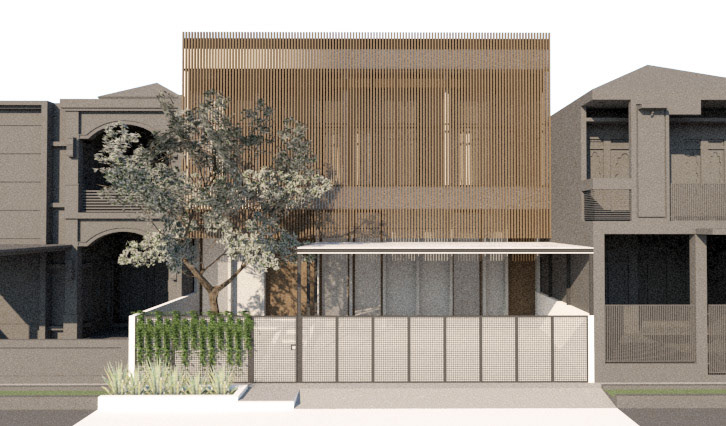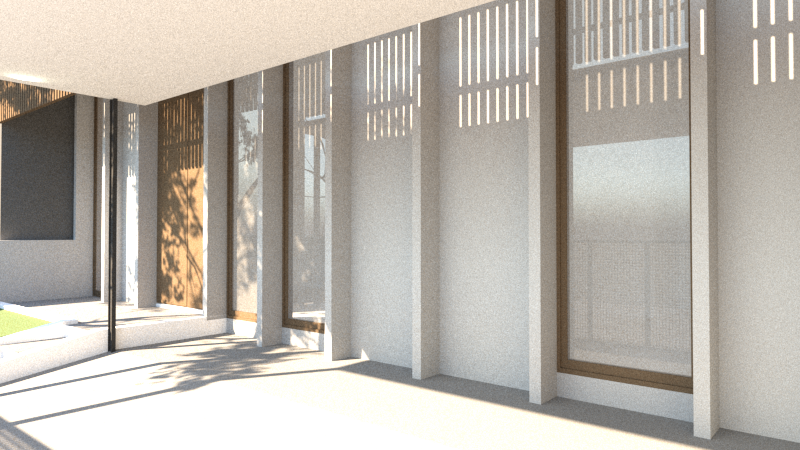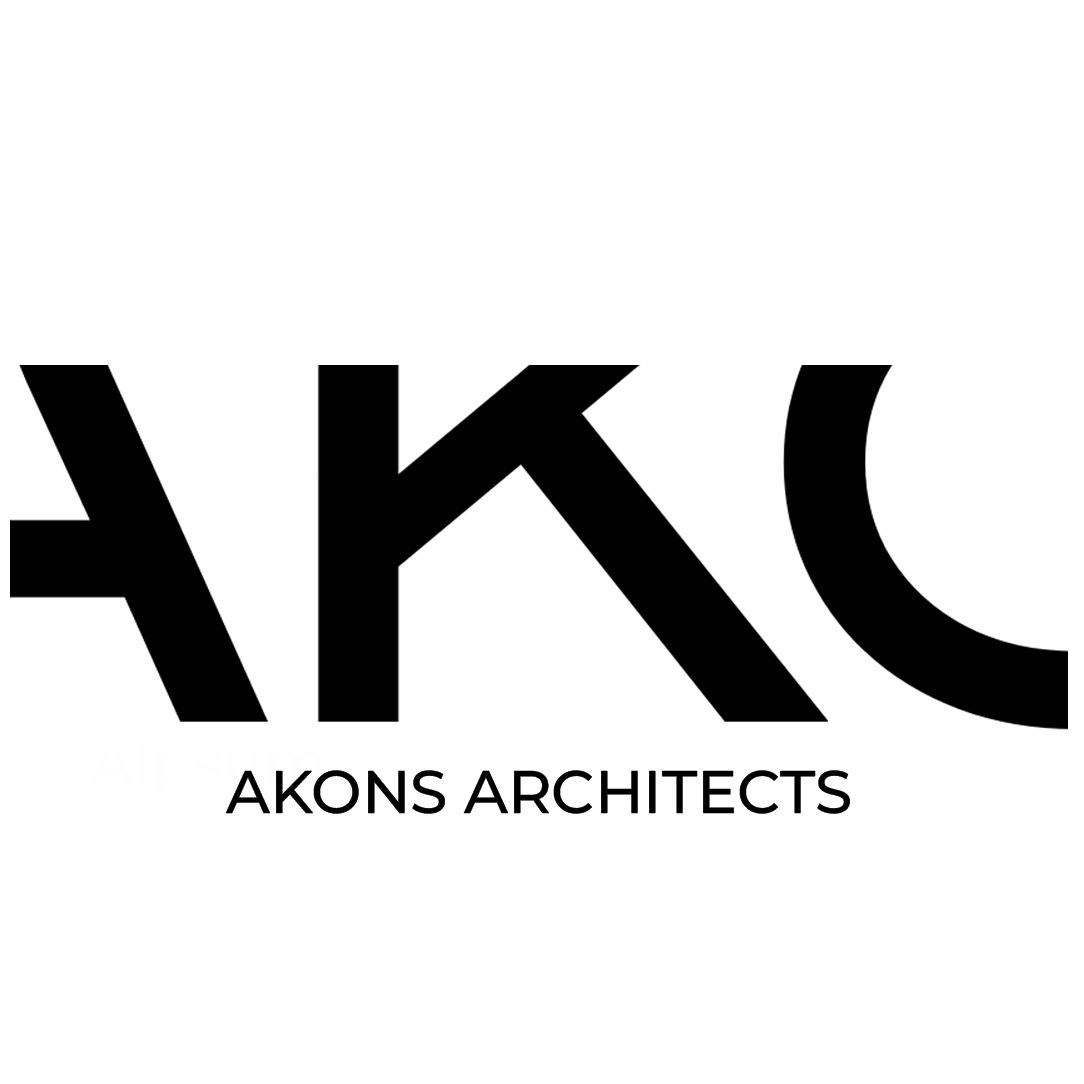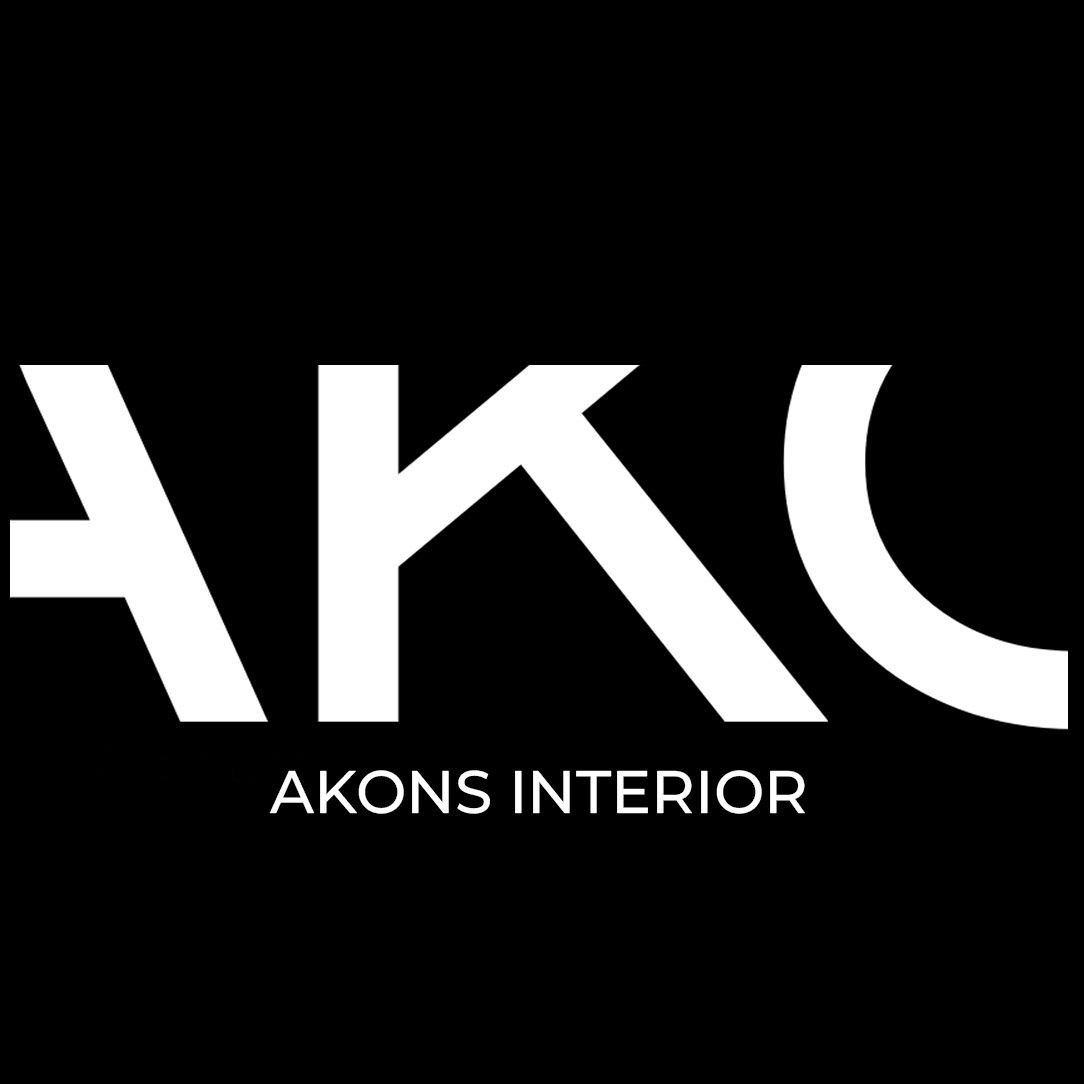COURTYARD HOUSE.
The main aim of the design is to give comfort, serenity, & openness in a crowded neighborhood.
Residential Project.
Location: Semarang, Indonesia.
Project Featuring: Francisca Josephine.
Year: 2019.
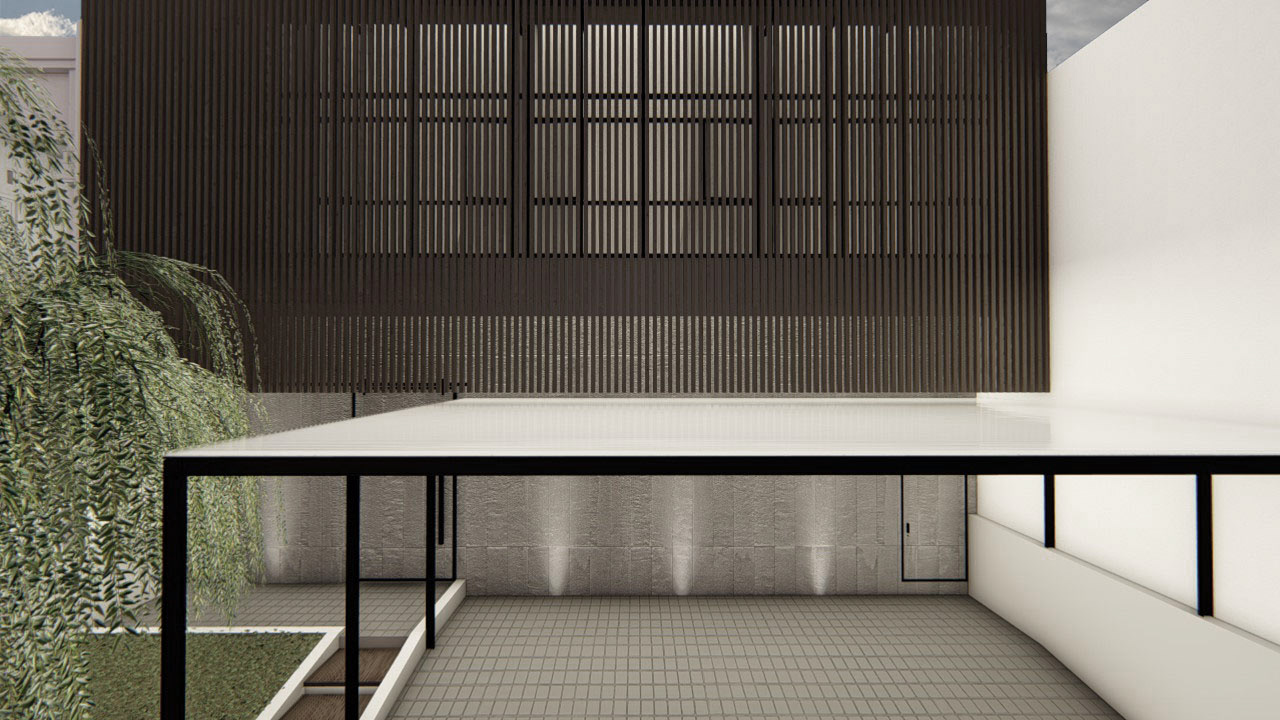
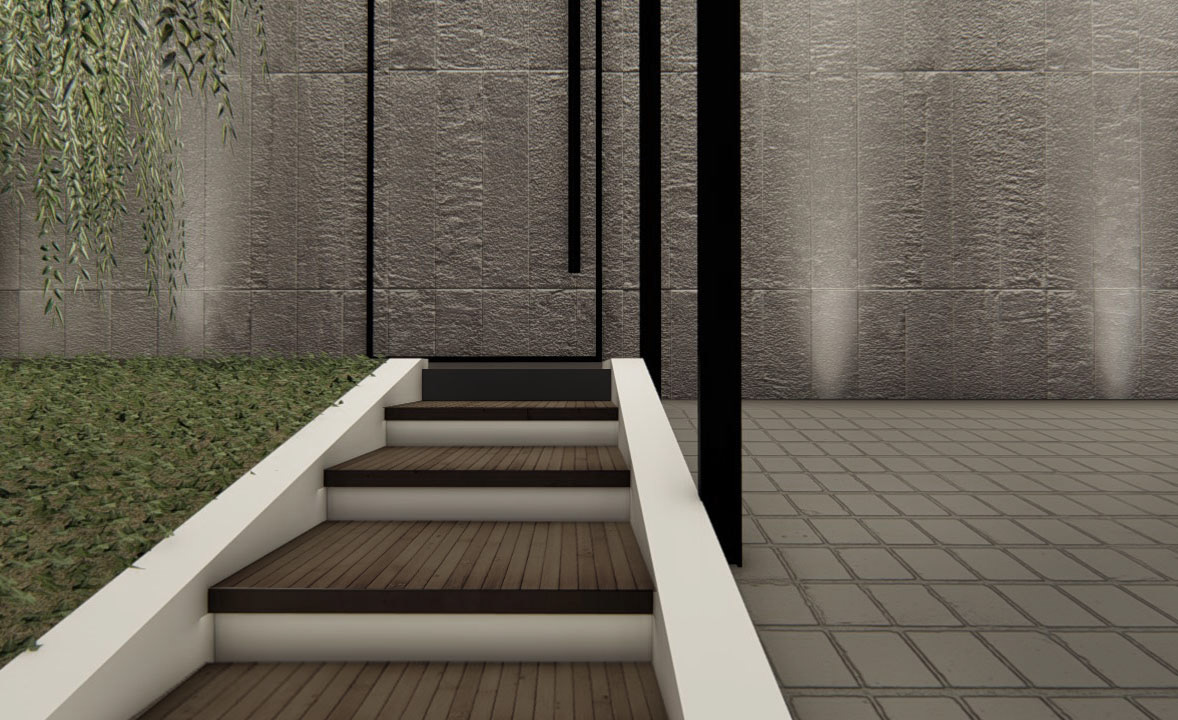
The Exterior.
The exterior design aimed for a simple & secured exterior design to give less attraction and access for intruders.
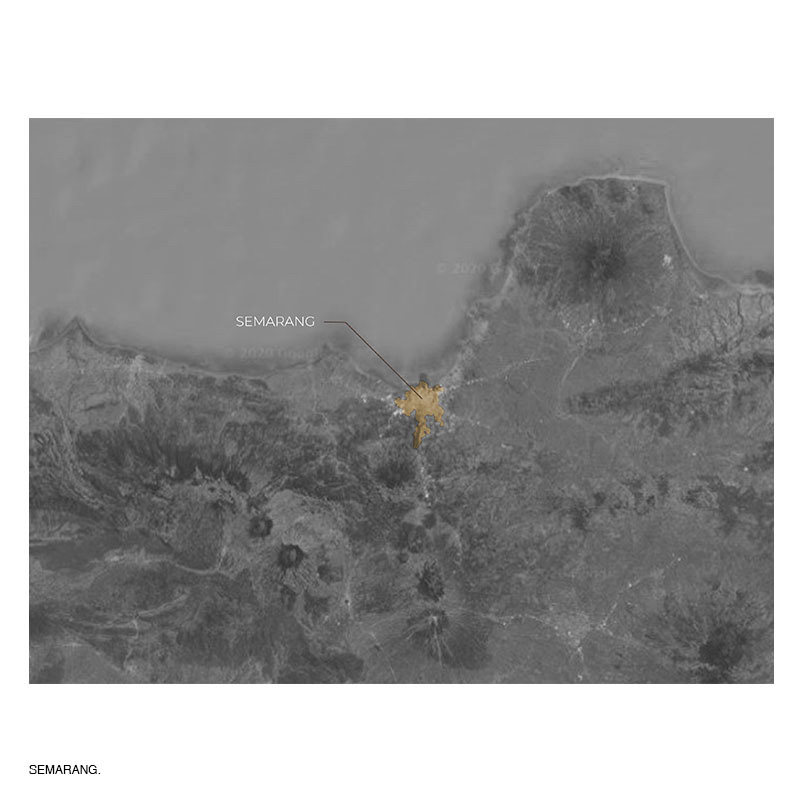
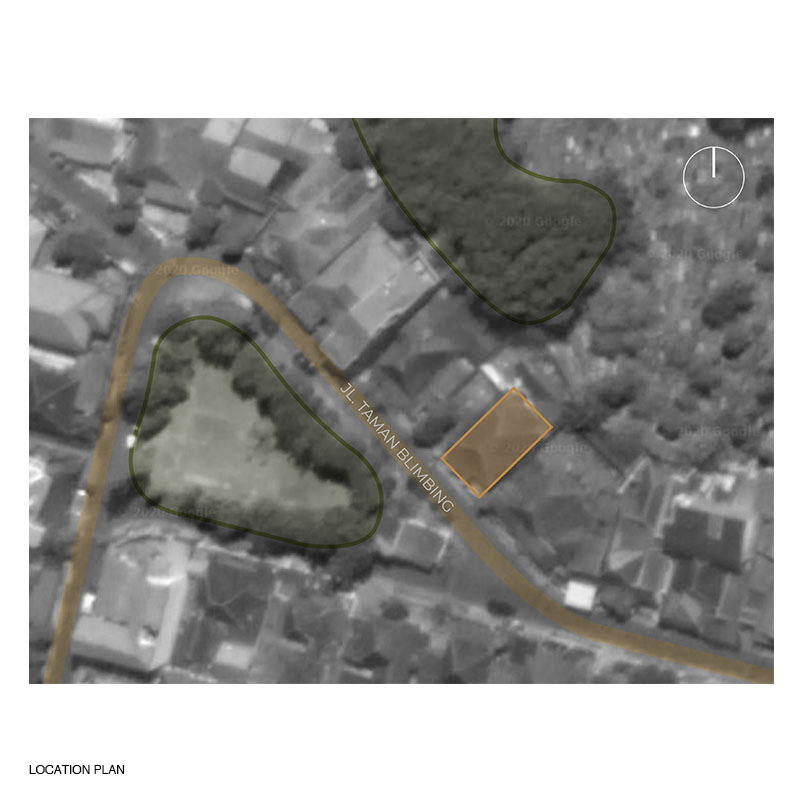
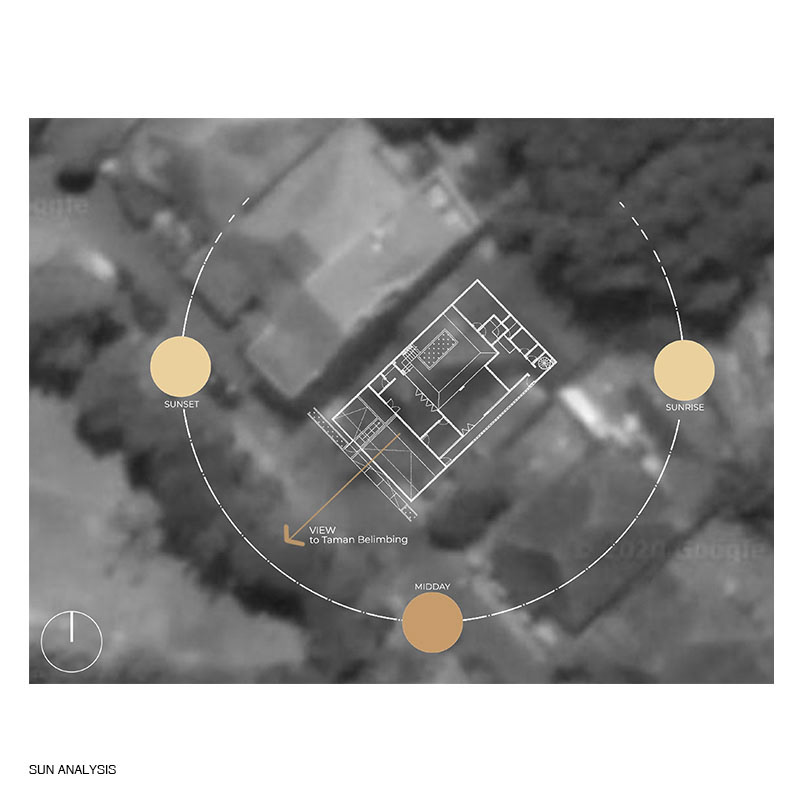
Site Analysis.
The site located in a crowded neighborhood with lack of security.
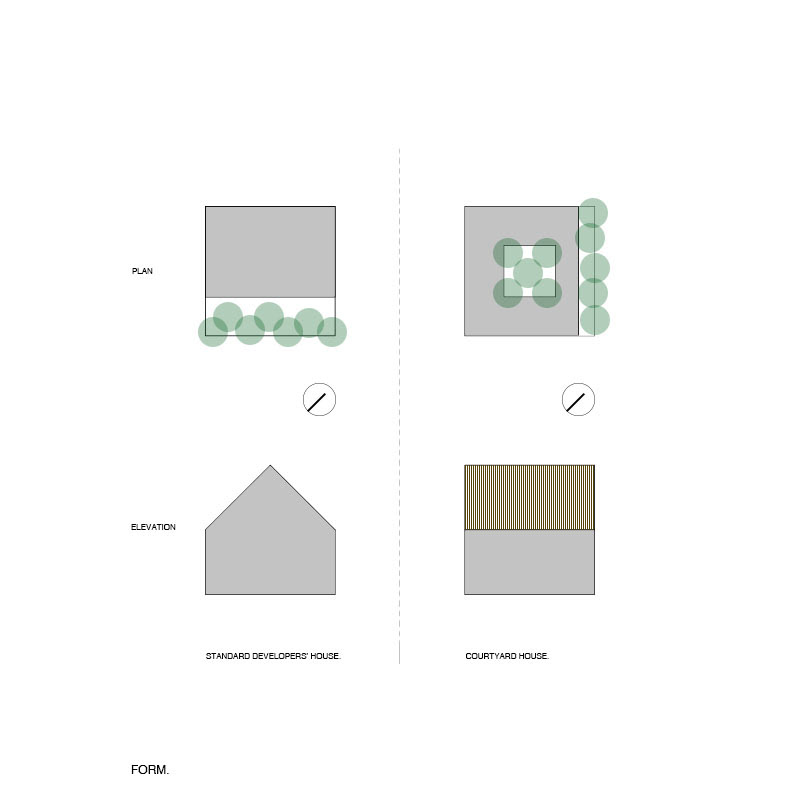
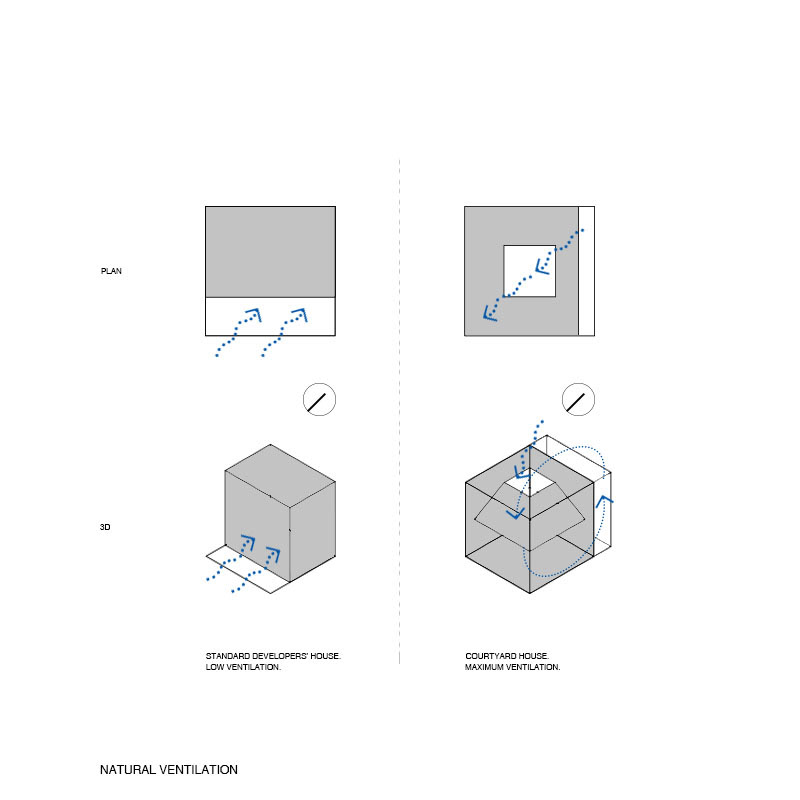
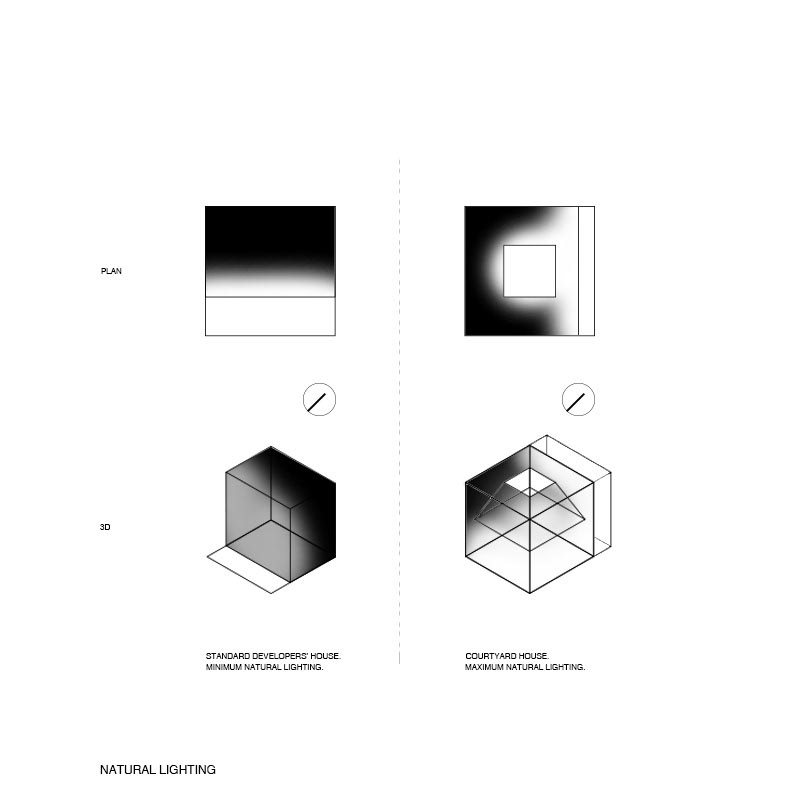
The Inverted Design.
To provide more openness that can't be gotten from the outside, we inverted the building plans by placing a large inner-court & garden in the middle of the house for natural lighting & ventilation purpose.
Floor Plans & Zoning.
We divided the floor plans into three major aspects:
1. Service Area. This can be accessed both by the owners of the house & common workers.
2. Entrance Area. This can be accessed by the owners of the house, office employees, & known guests.
3. Private Area. This can only be accessed by the owners.
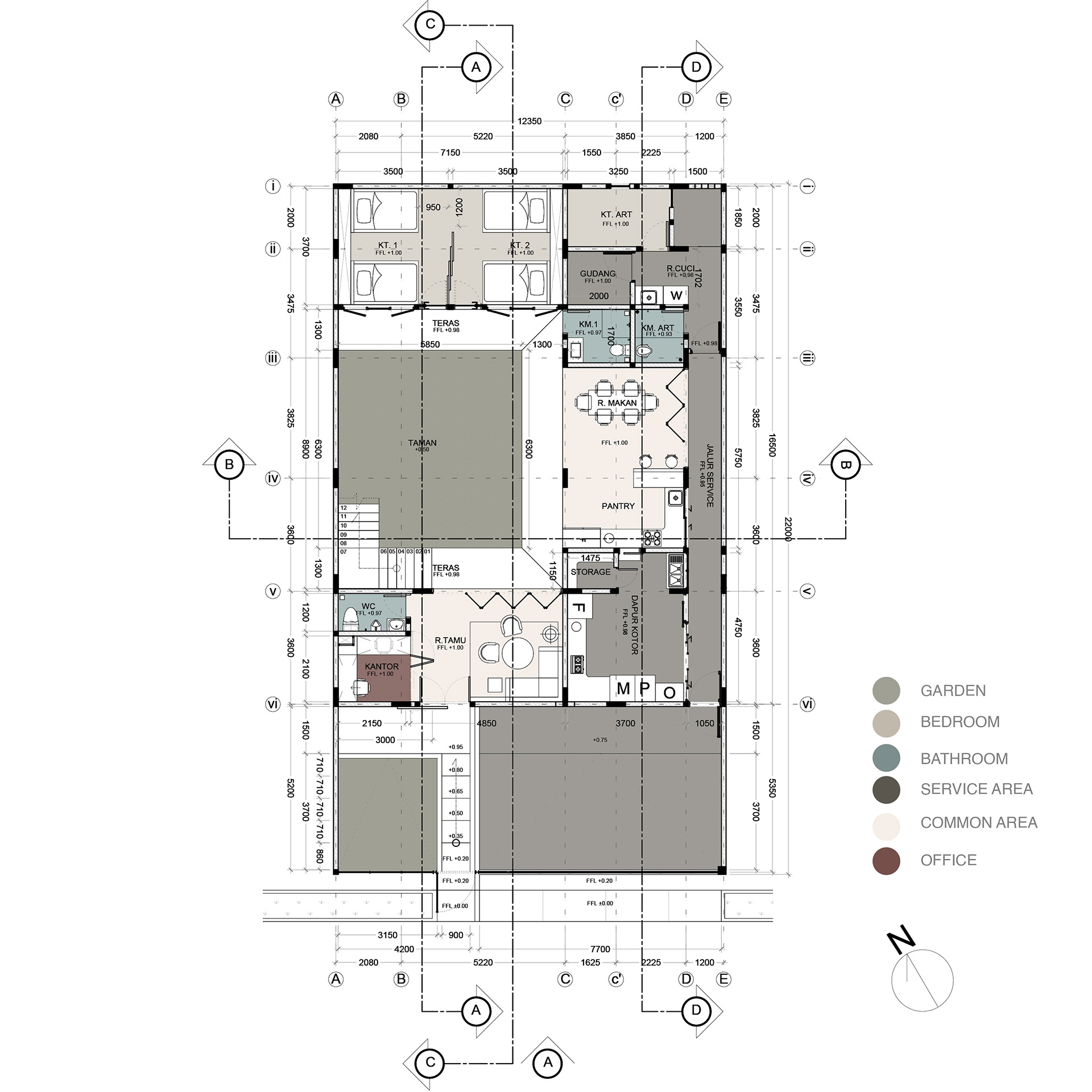
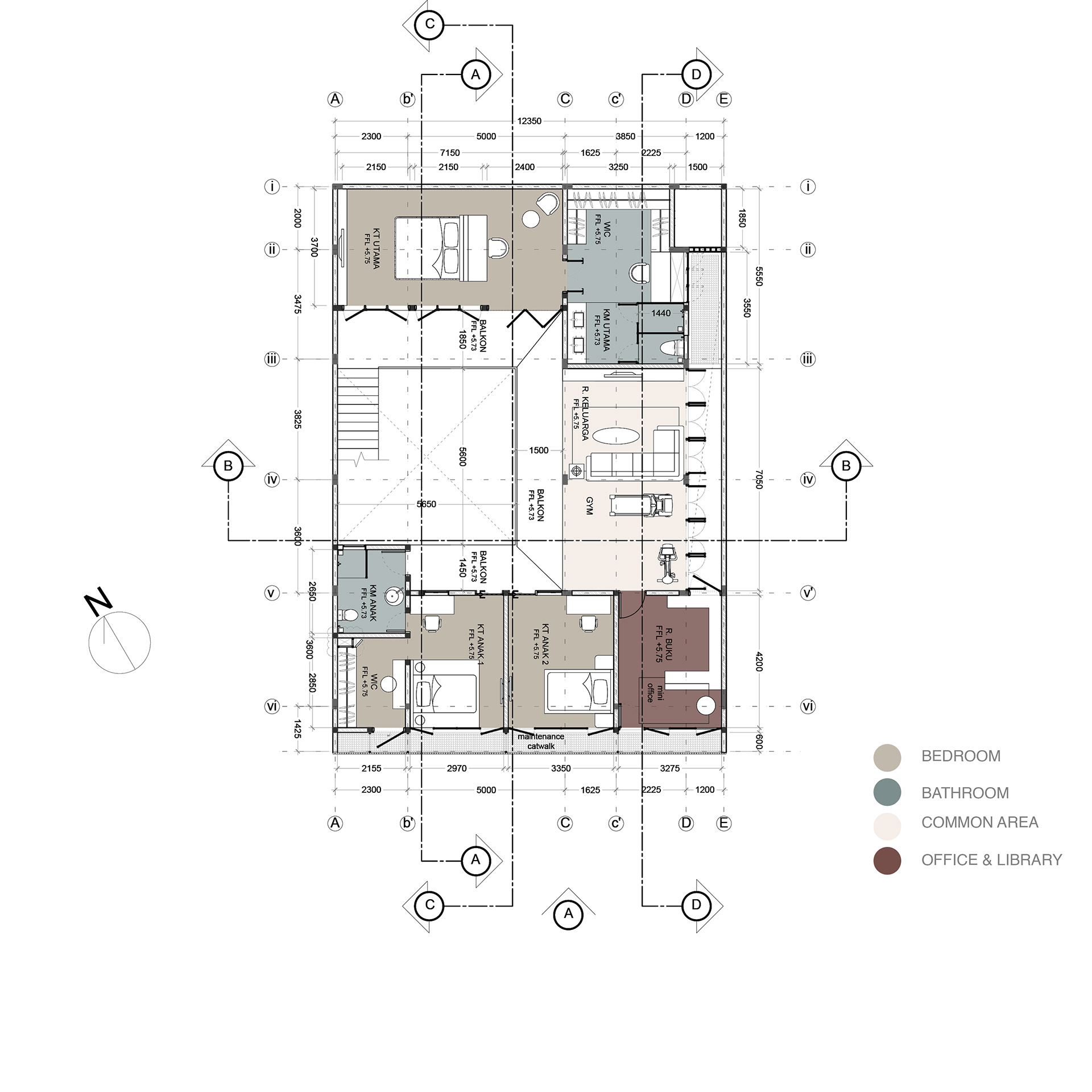
The Interior.
The main focus on the interior design is to give much comfort & openness without giving the atmosphere of claustrophobic.
Elegant design inspired by modern - tropical & neo - art deco style, combining our ideas and the owners themselves.
Elegant design inspired by modern - tropical & neo - art deco style, combining our ideas and the owners themselves.
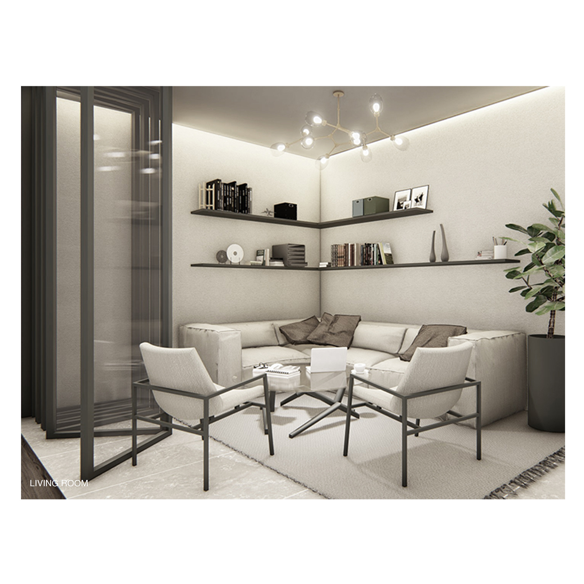
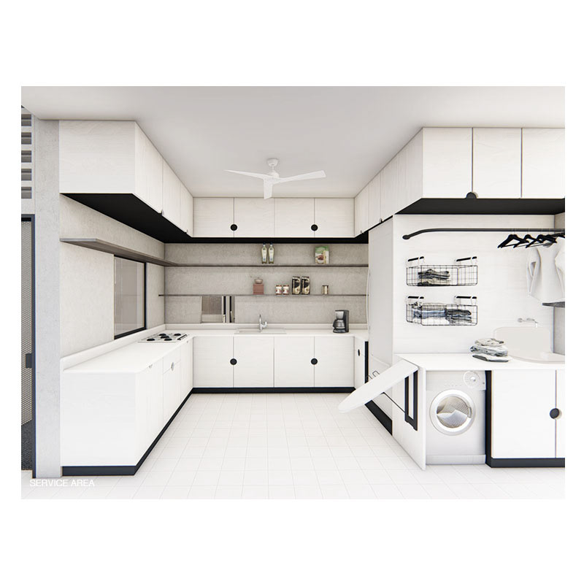
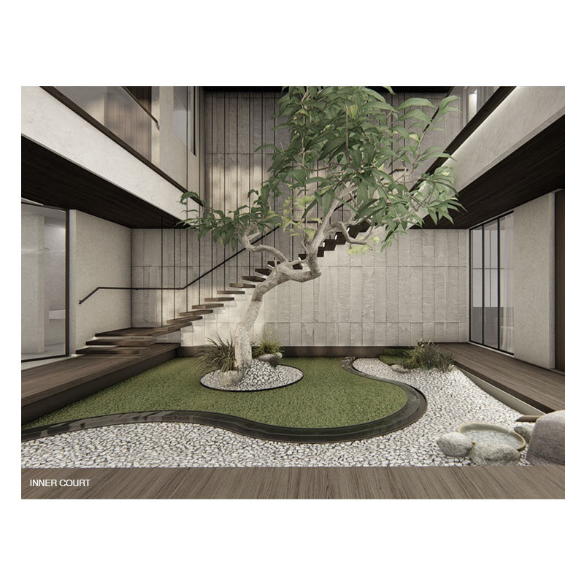
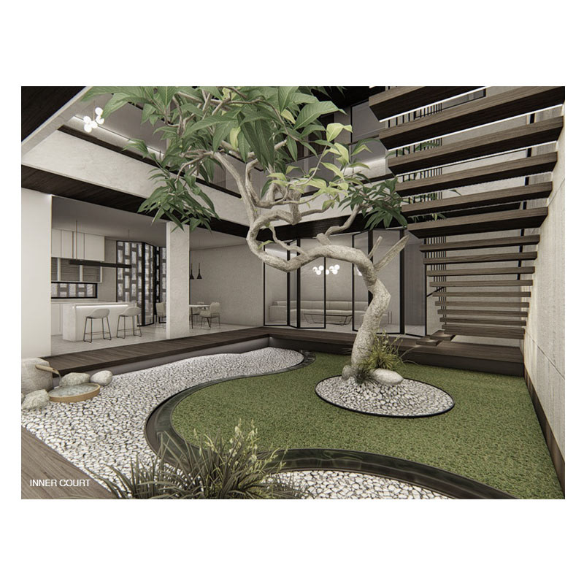
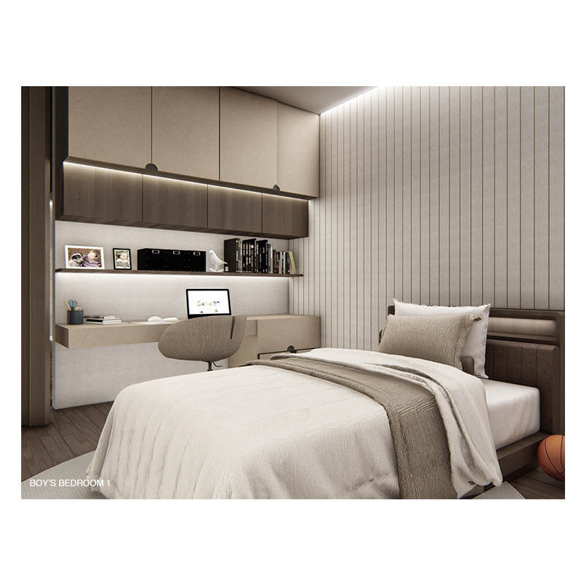
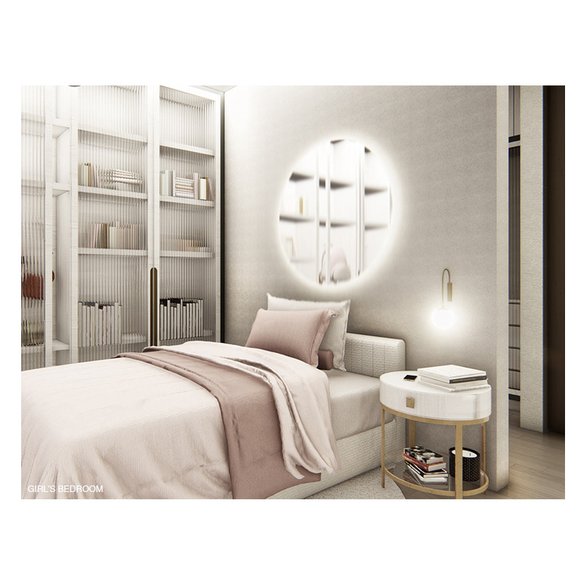
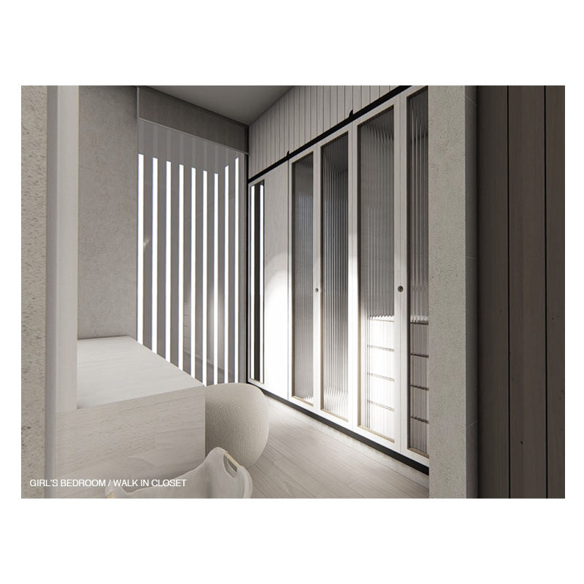
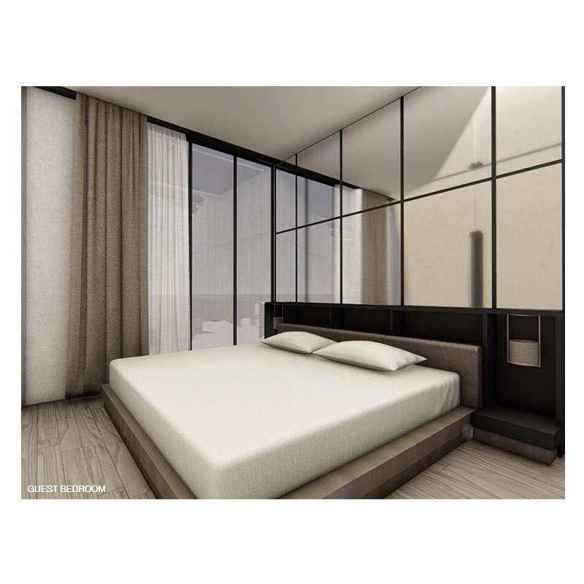
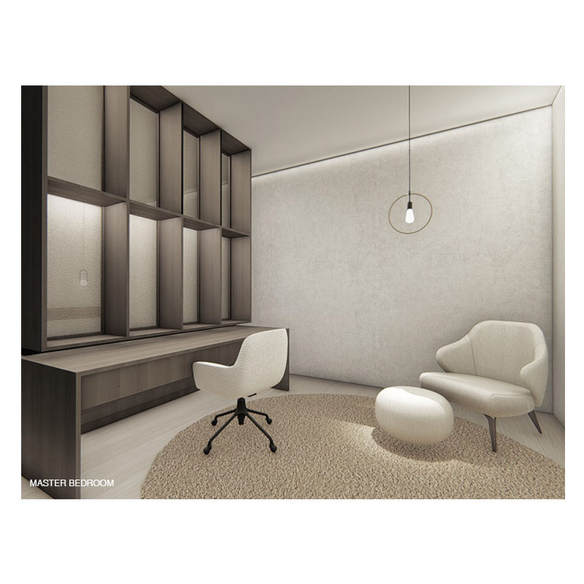
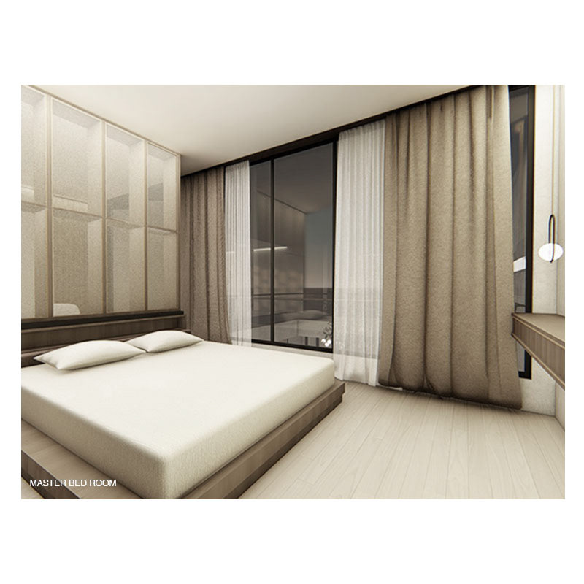
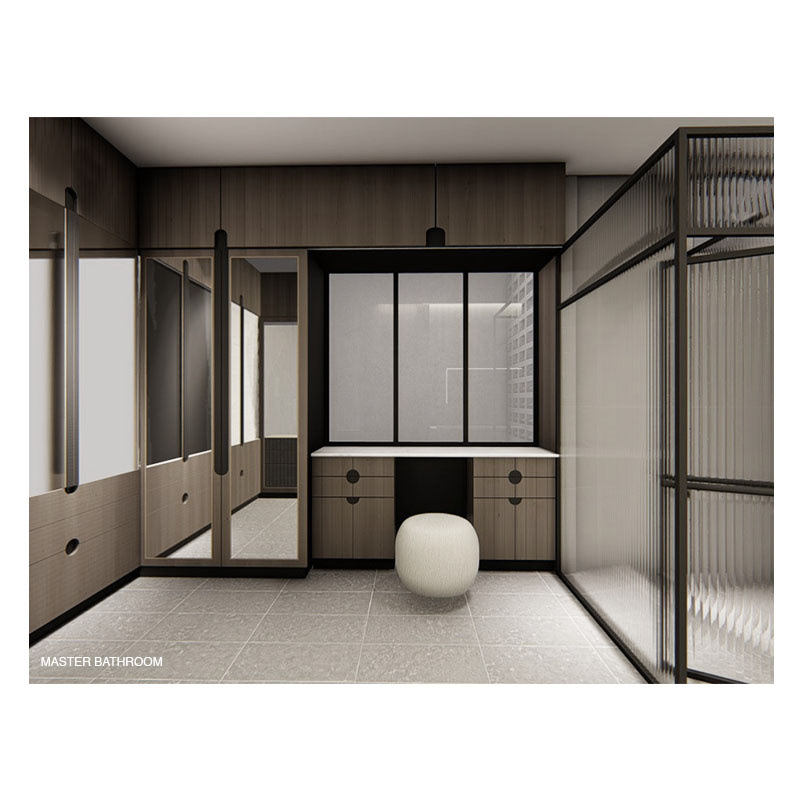
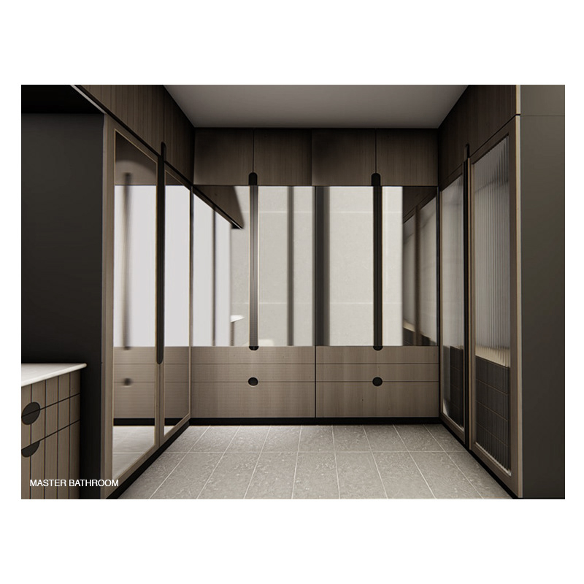
The Design Adjustments.
During construction, it is very common for clients to request for adjustments. We as architects, have to accommodate both clients' requests & our objective as professionals. In this project, we added some front openings on the front elevation of the project & made the courtyard area livable by maintaining the original concept.
