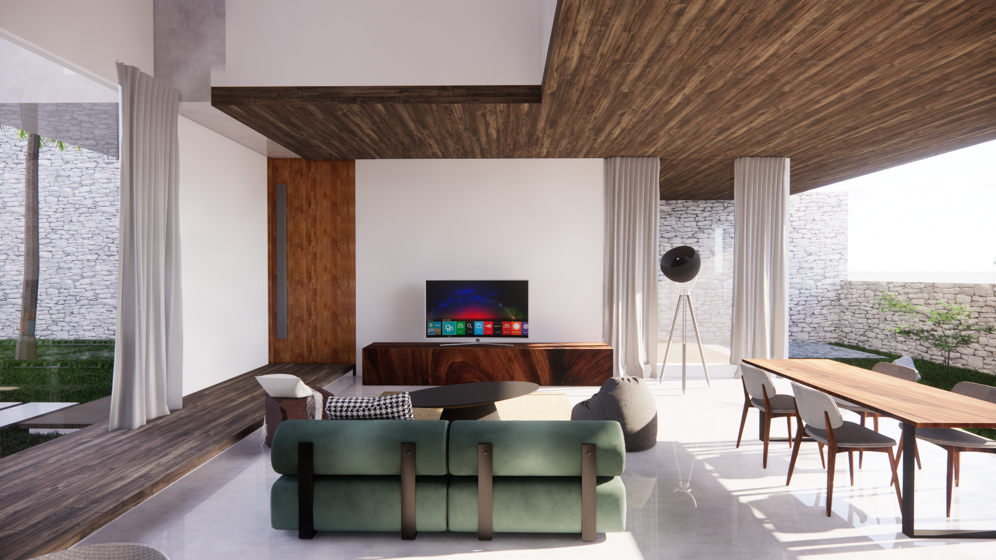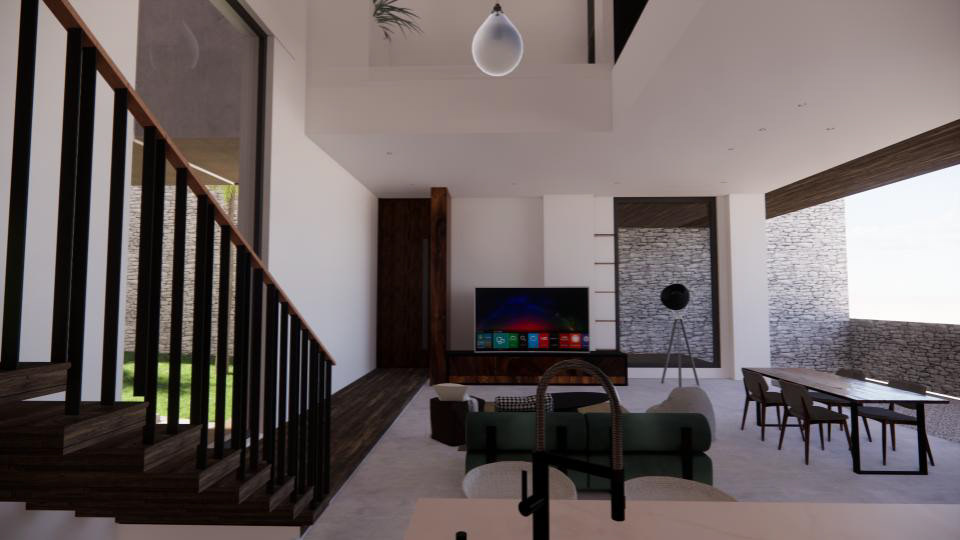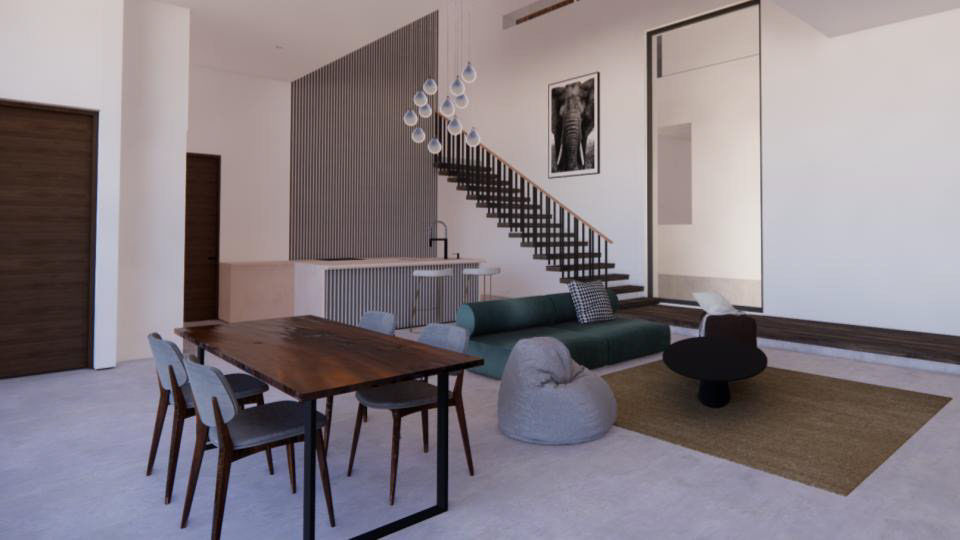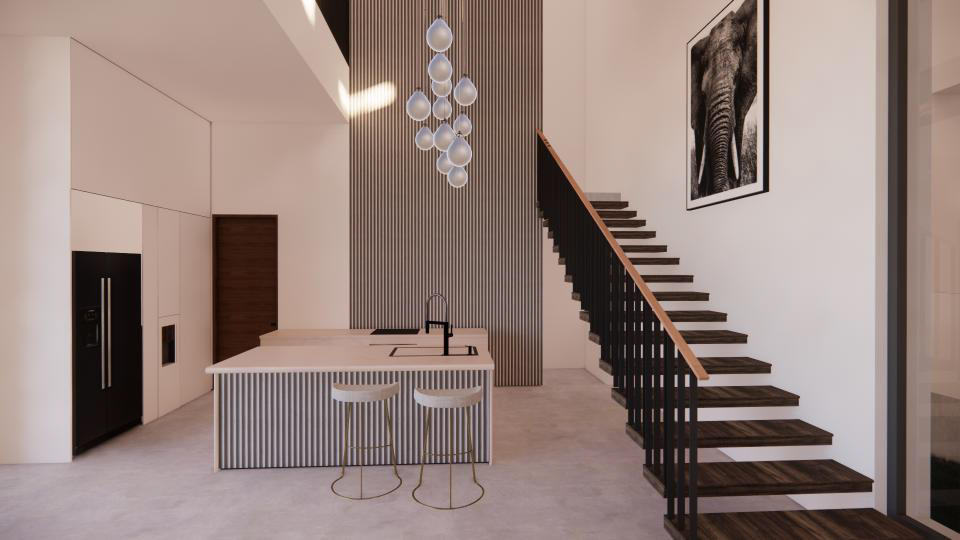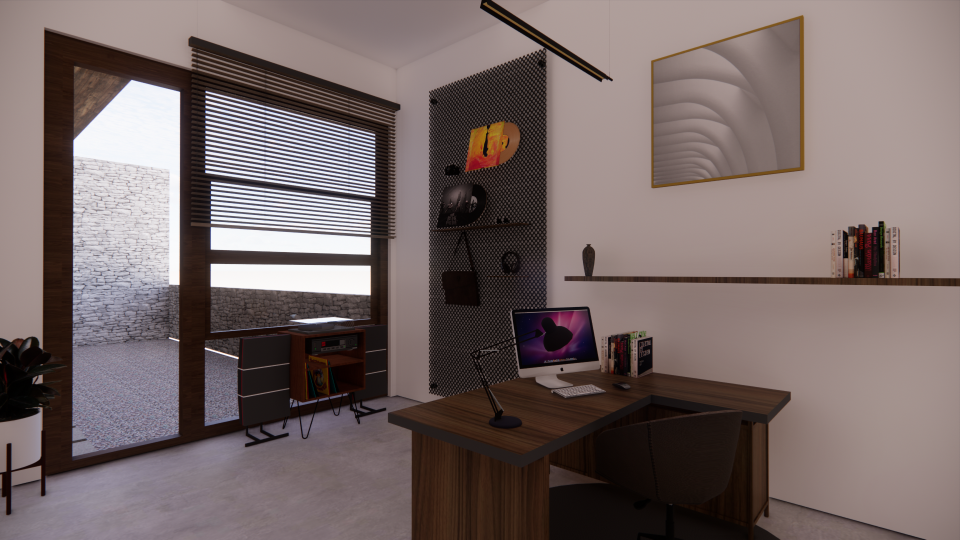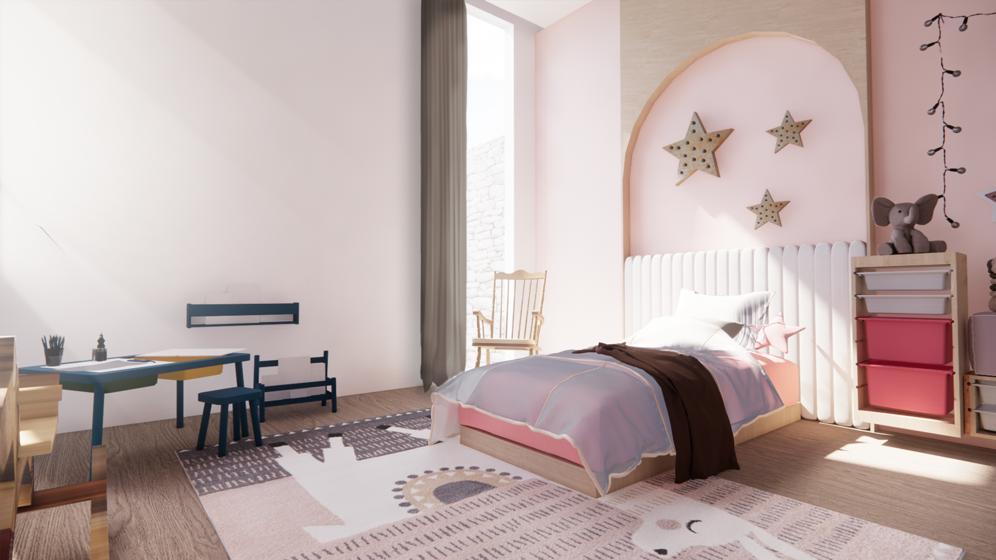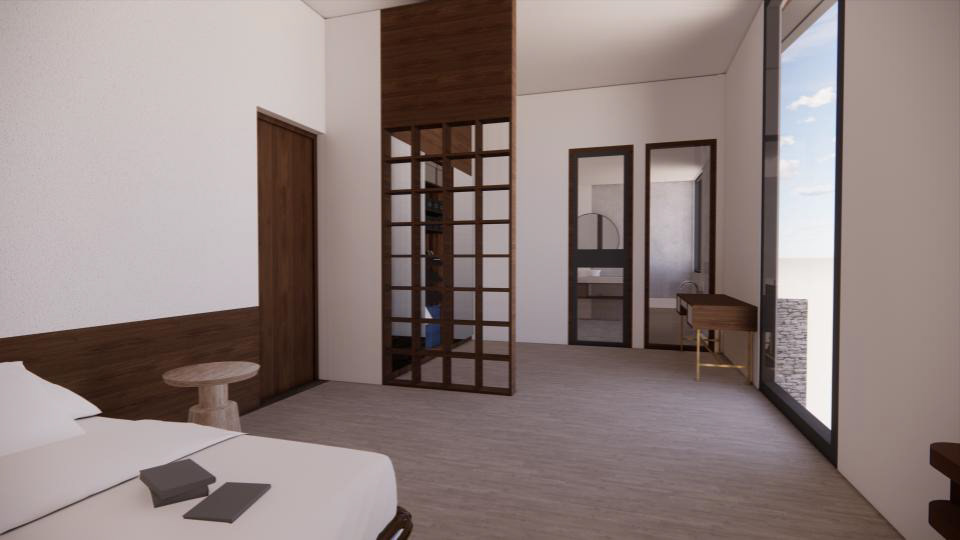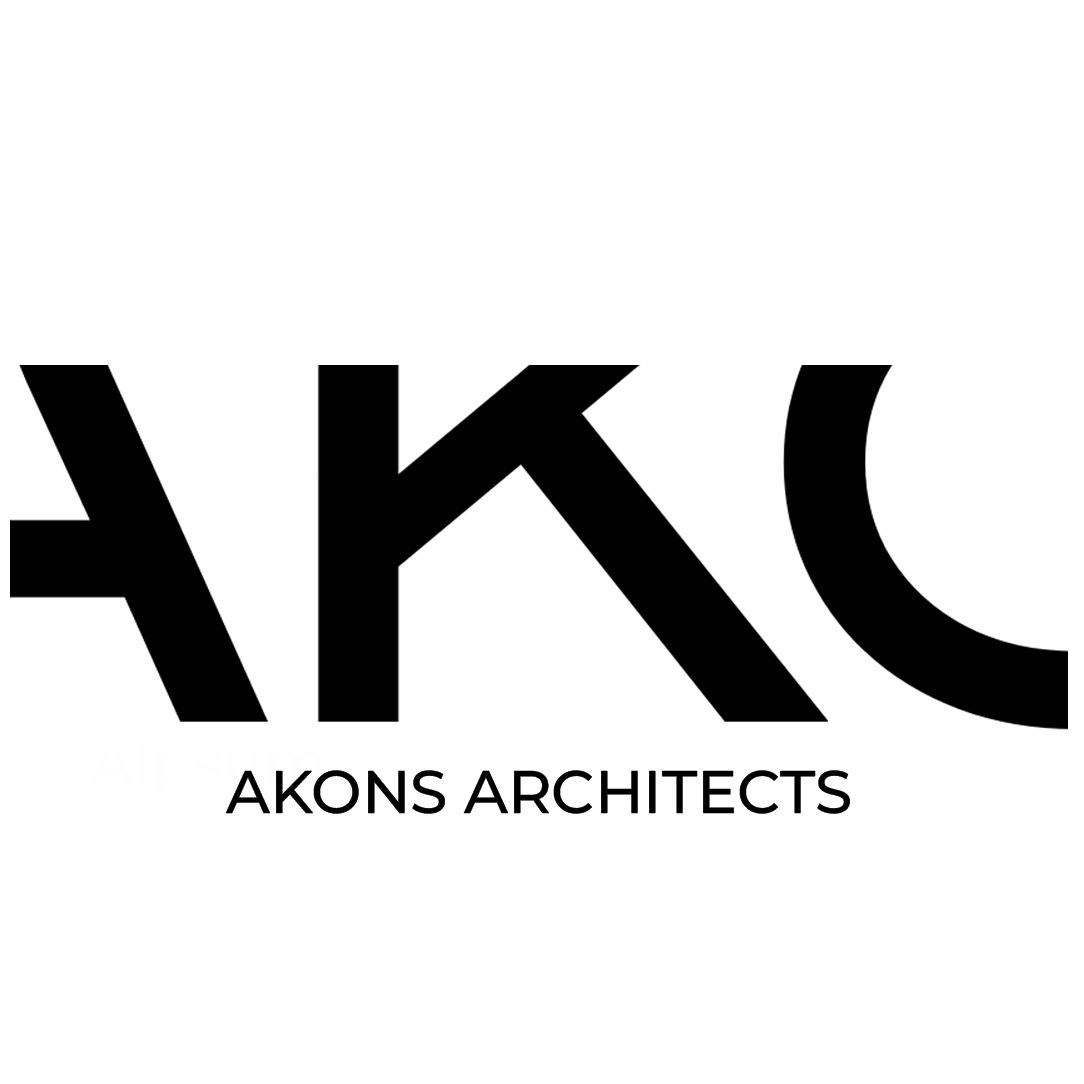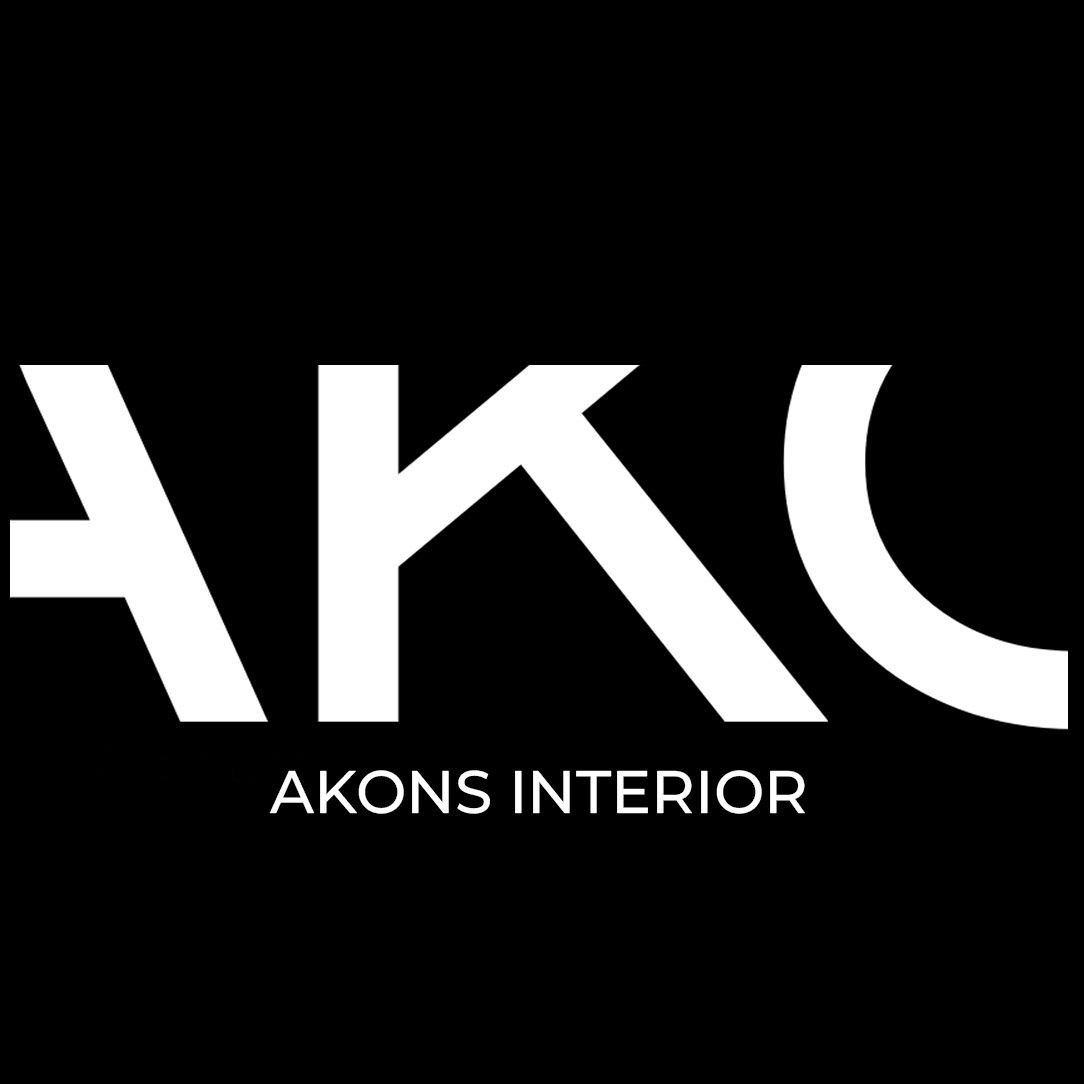GG HOUSE - BANDUNG
Architecture Design.
Location: Bandung, Indonesia.
Design: Akons Architects
Year: 2022
Nestled amidst the lush greenery and basking in the warmth of the tropical sun, our architectural journey takes us to a mesmerizing triplex house, thoughtfully divided into three distinct living spaces to accommodate three families. This innovative design, inspired by the modern tropical style, not only caters to the local climate but also fosters a strong sense of community while ensuring the privacy and comfort of each household.
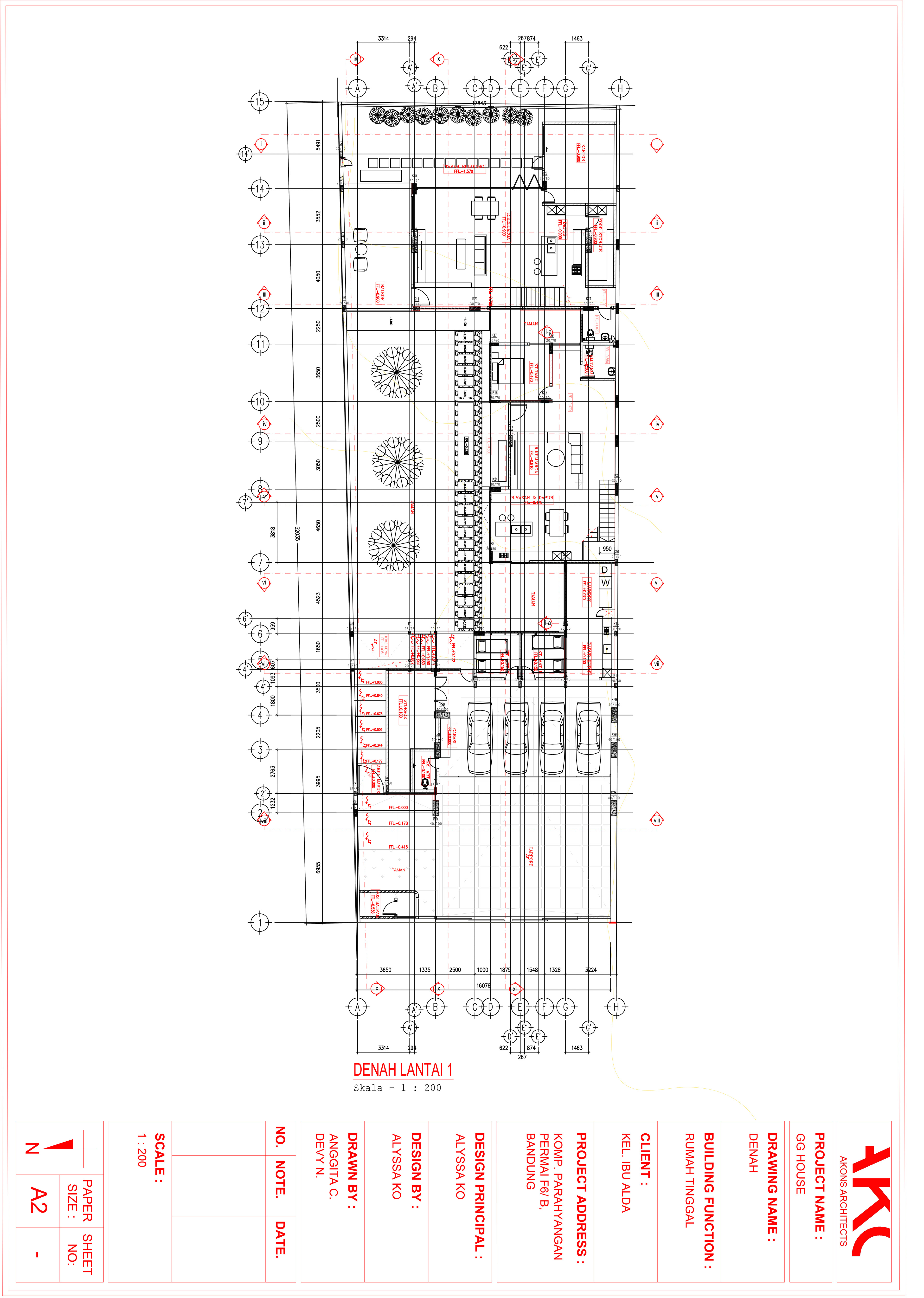
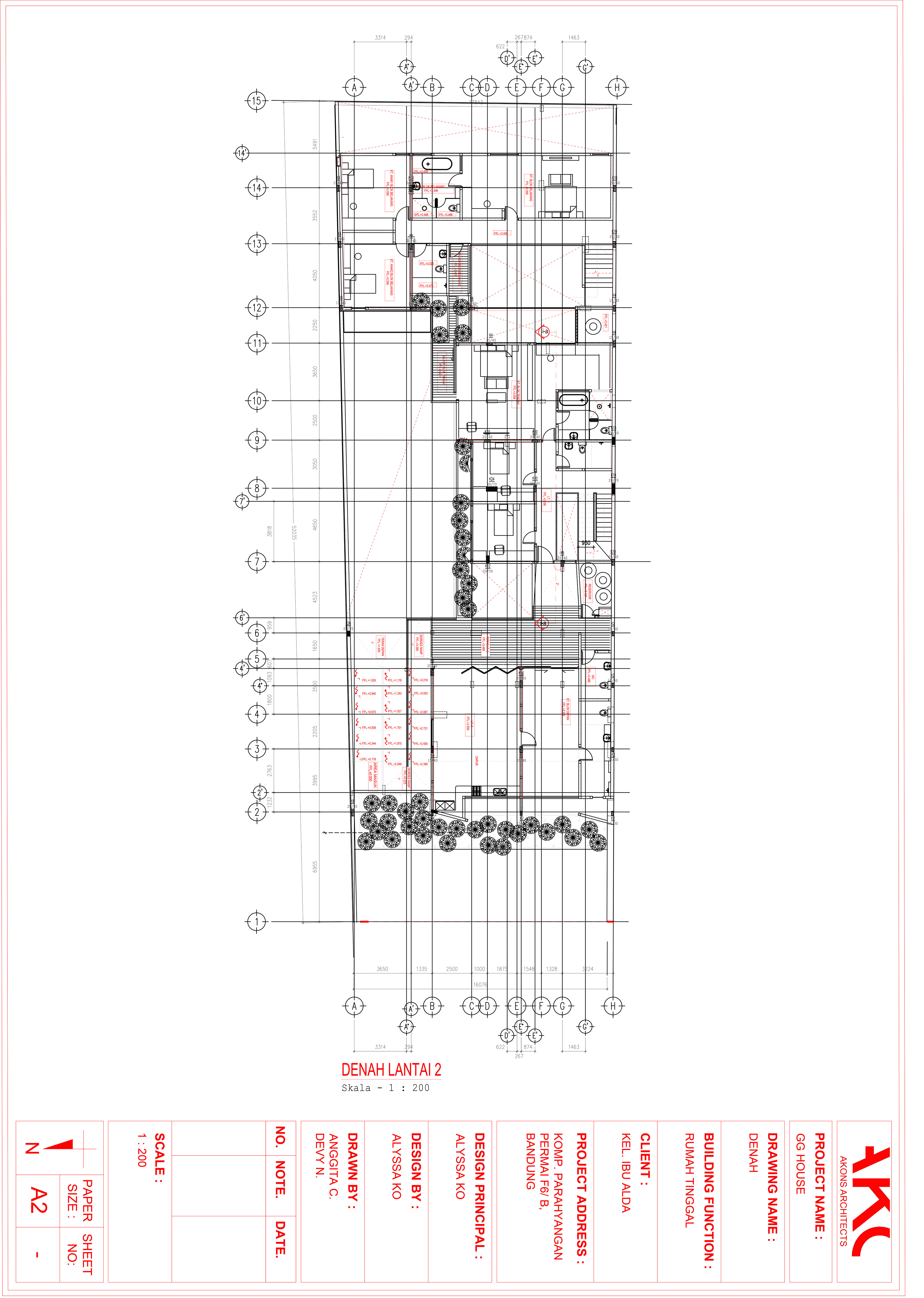
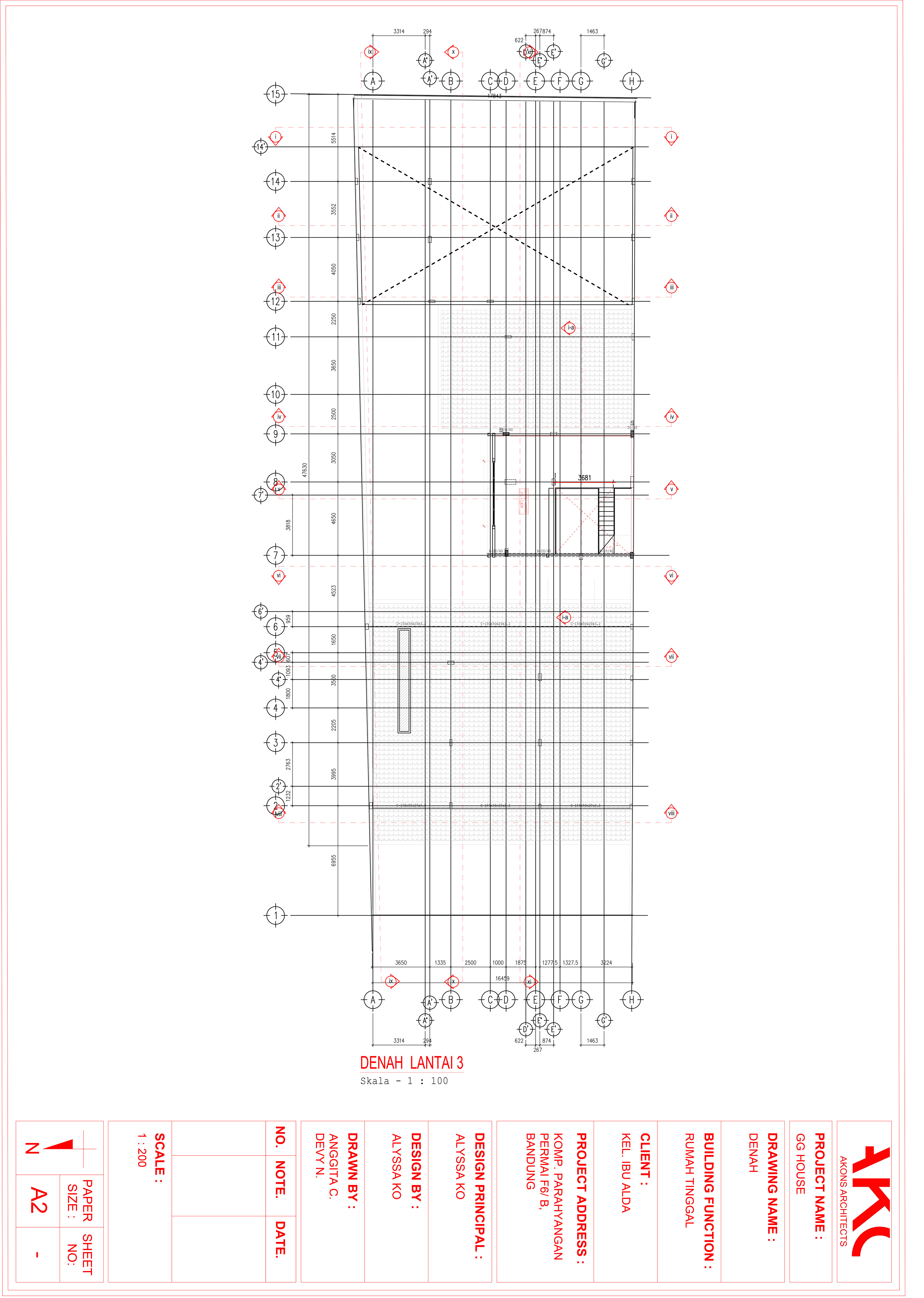
Embracing Modern Tropical Architecture
Contextual Integration: Situated in a tropical region, the triplex harmoniously blends with its surroundings, drawing inspiration from the traditional elements of vernacular architecture. The use of locally sourced materials, like wood, gives the building a sustainable and earthy appeal.
Shading Solutions
To shield the inhabitants from the scorching sun and torrential rain, the architects have skillfully integrated overhangs roofs. These shading elements not only offer protection but also create enchanting outdoor areas, perfect for relaxation and leisure.
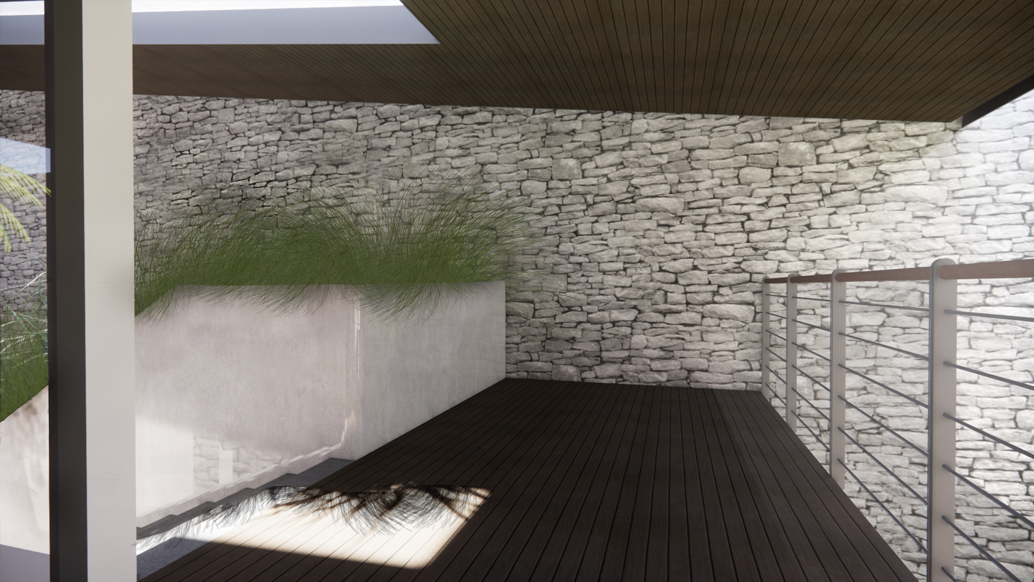
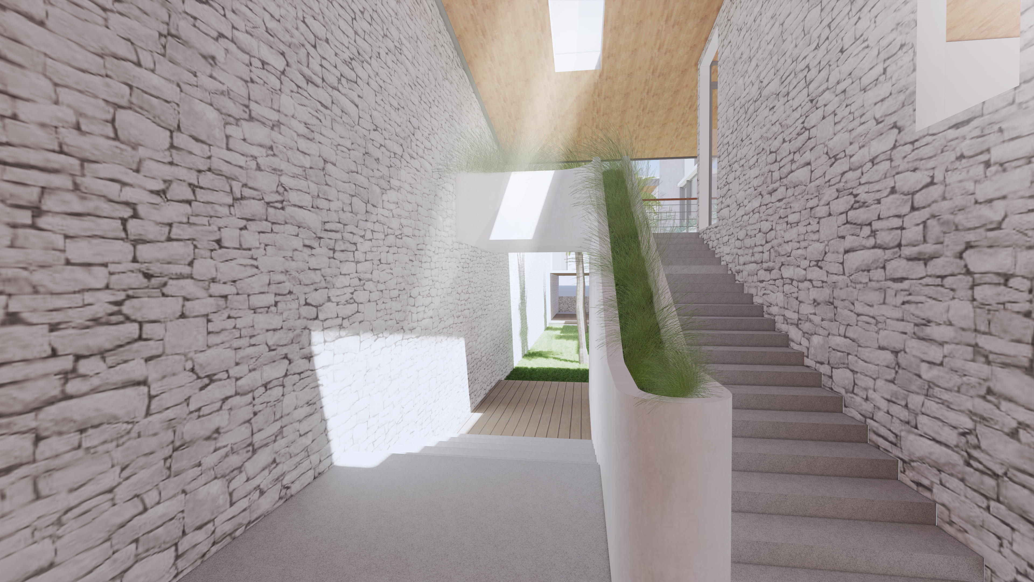
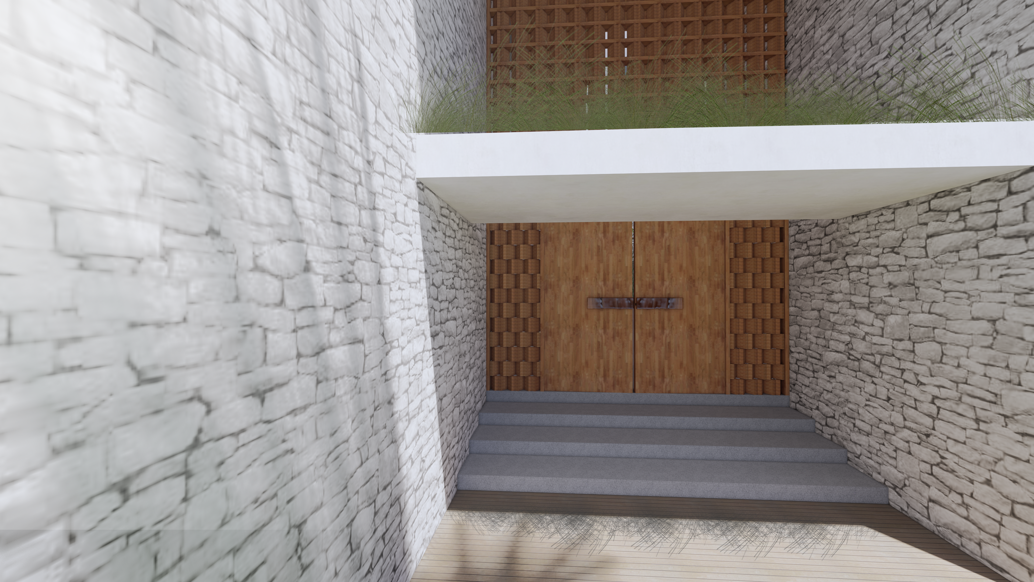
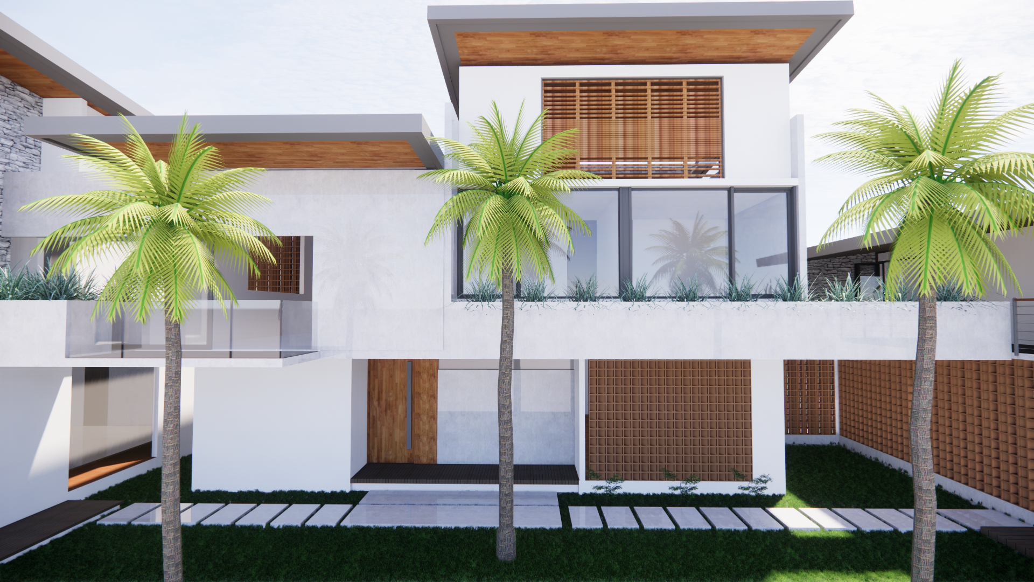
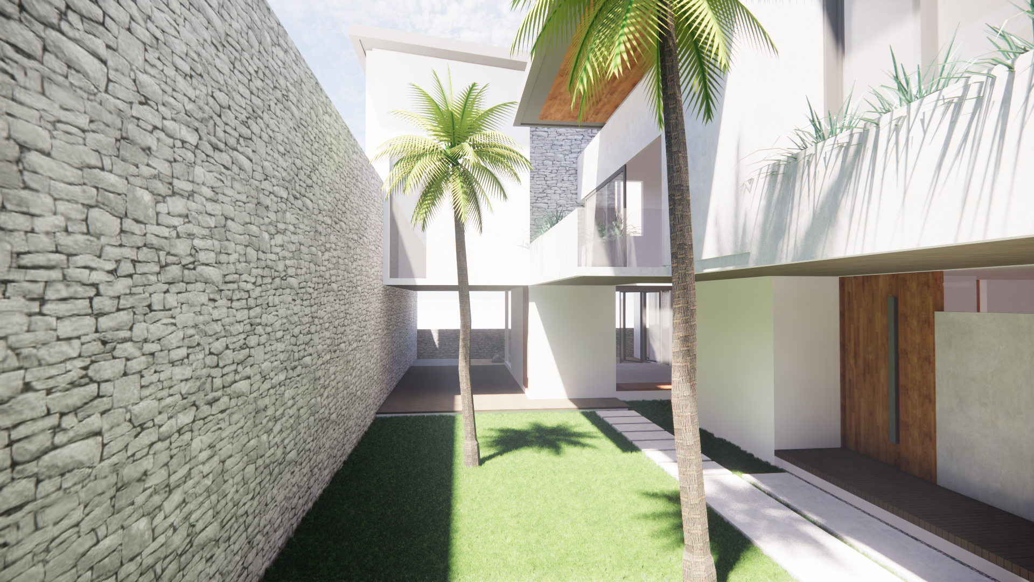
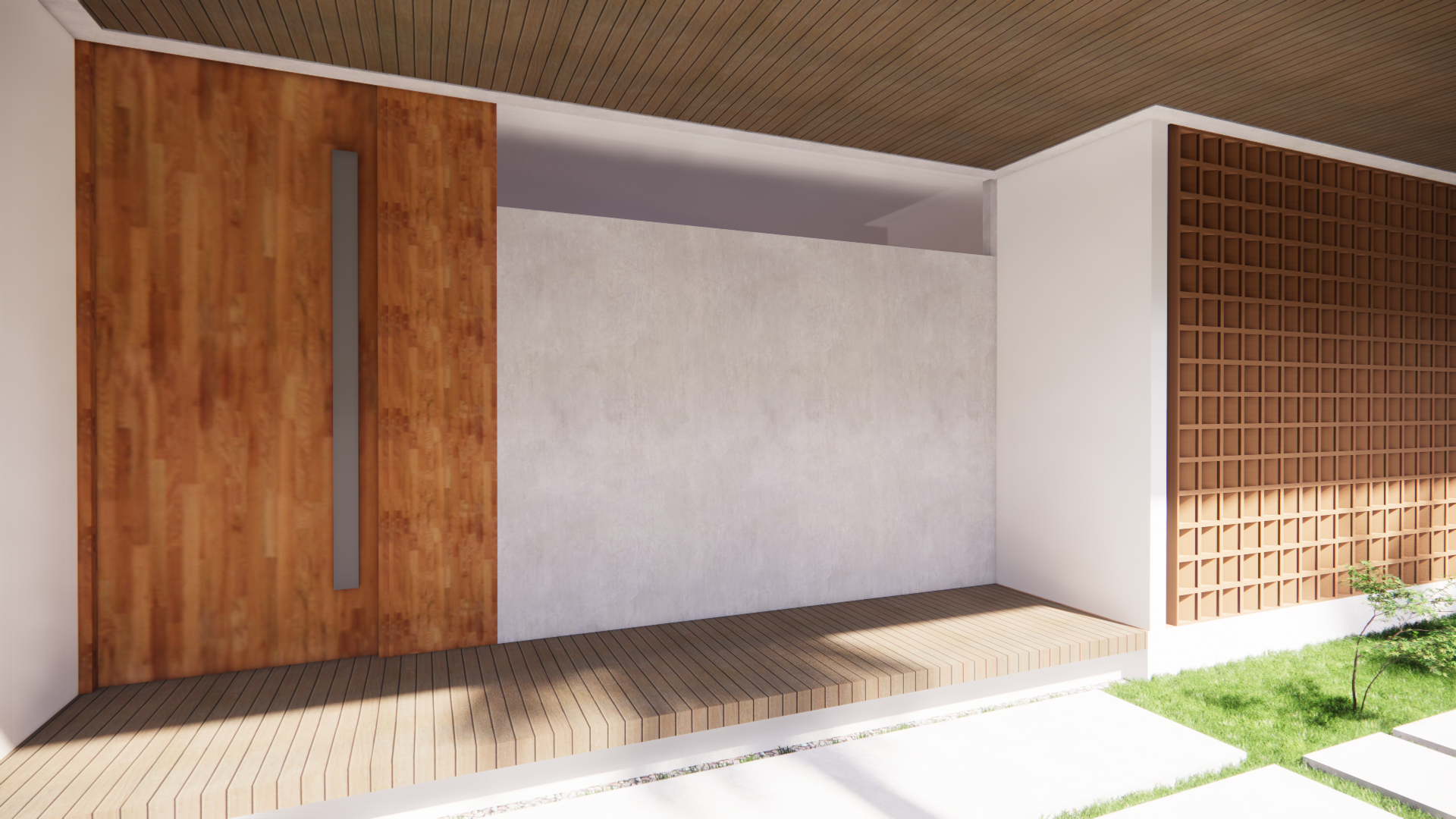
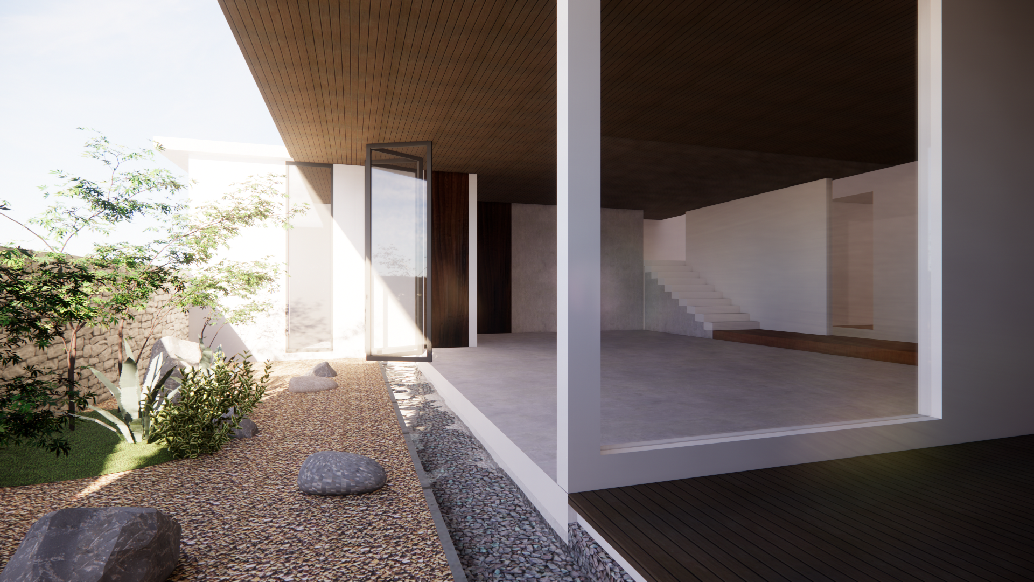
Seamless Indoor-Outdoor Transition
The essence of modern tropical architecture lies in its ability to create a seamless connection between the indoors and the outdoors. Expansive glass doors and windows open up the living spaces, allowing natural light to flood the interiors while providing unhindered views of the surrounding tropical landscape.
OUTDOOR - REVISIONS
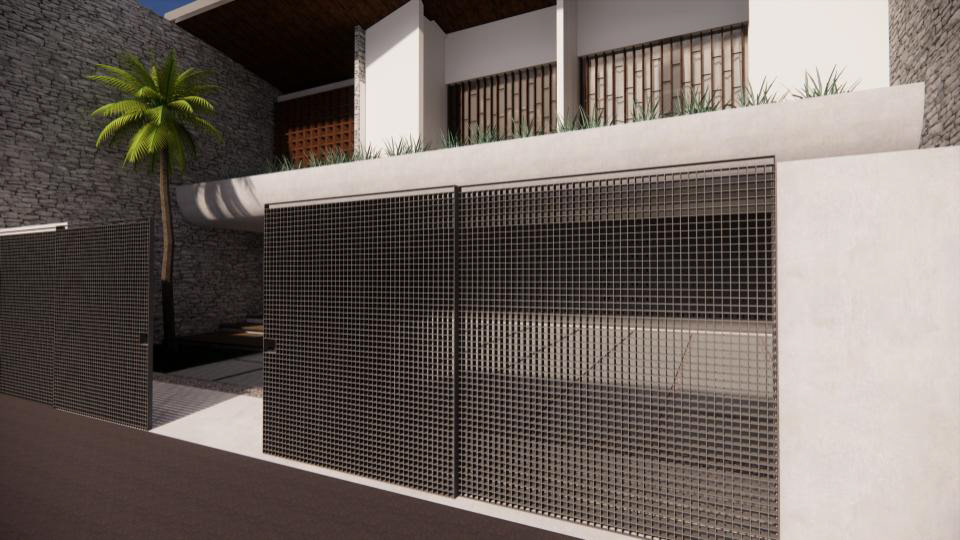
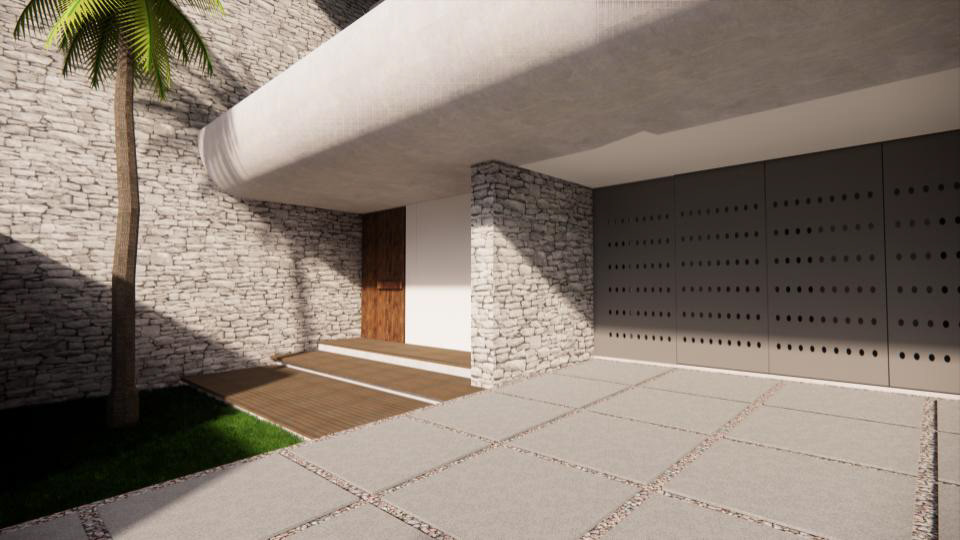
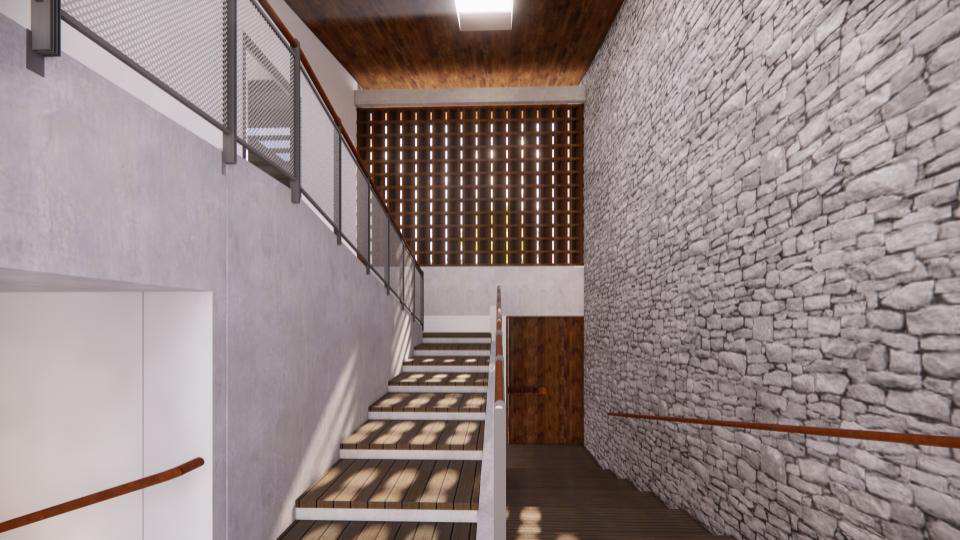
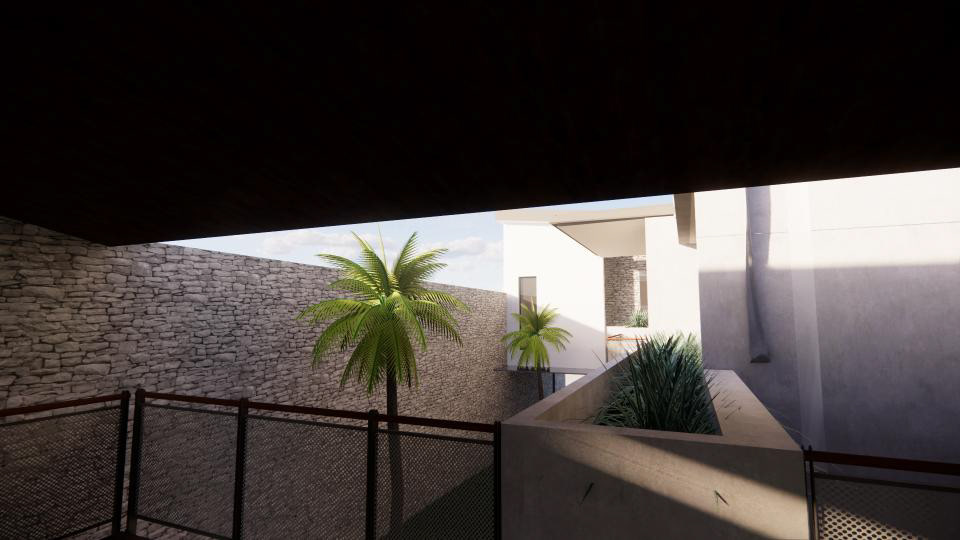
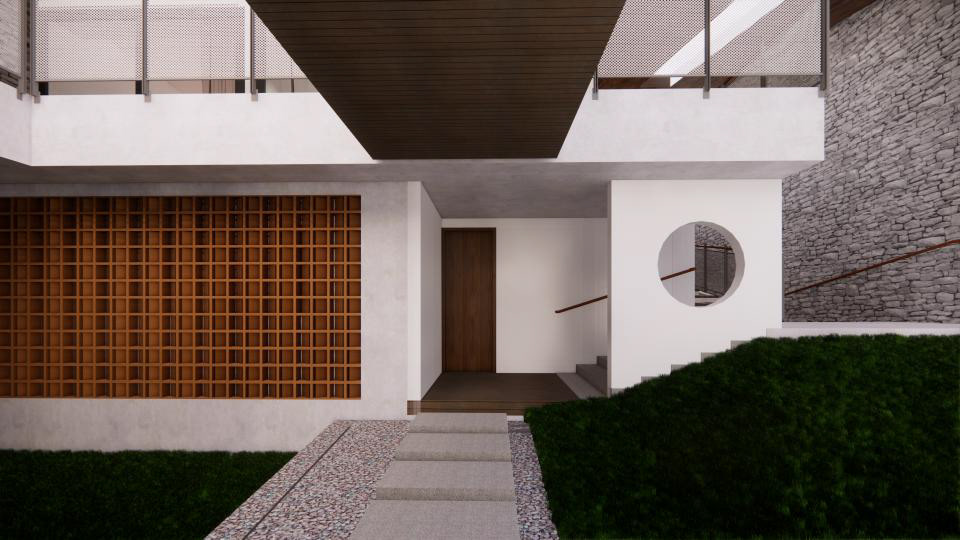
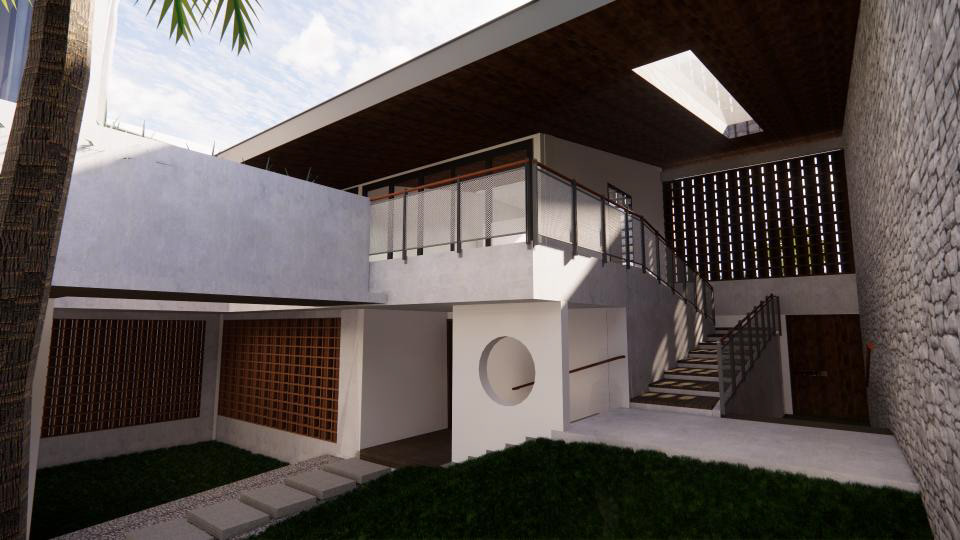
BLOCK 1 - MOTHER'S HOUSE
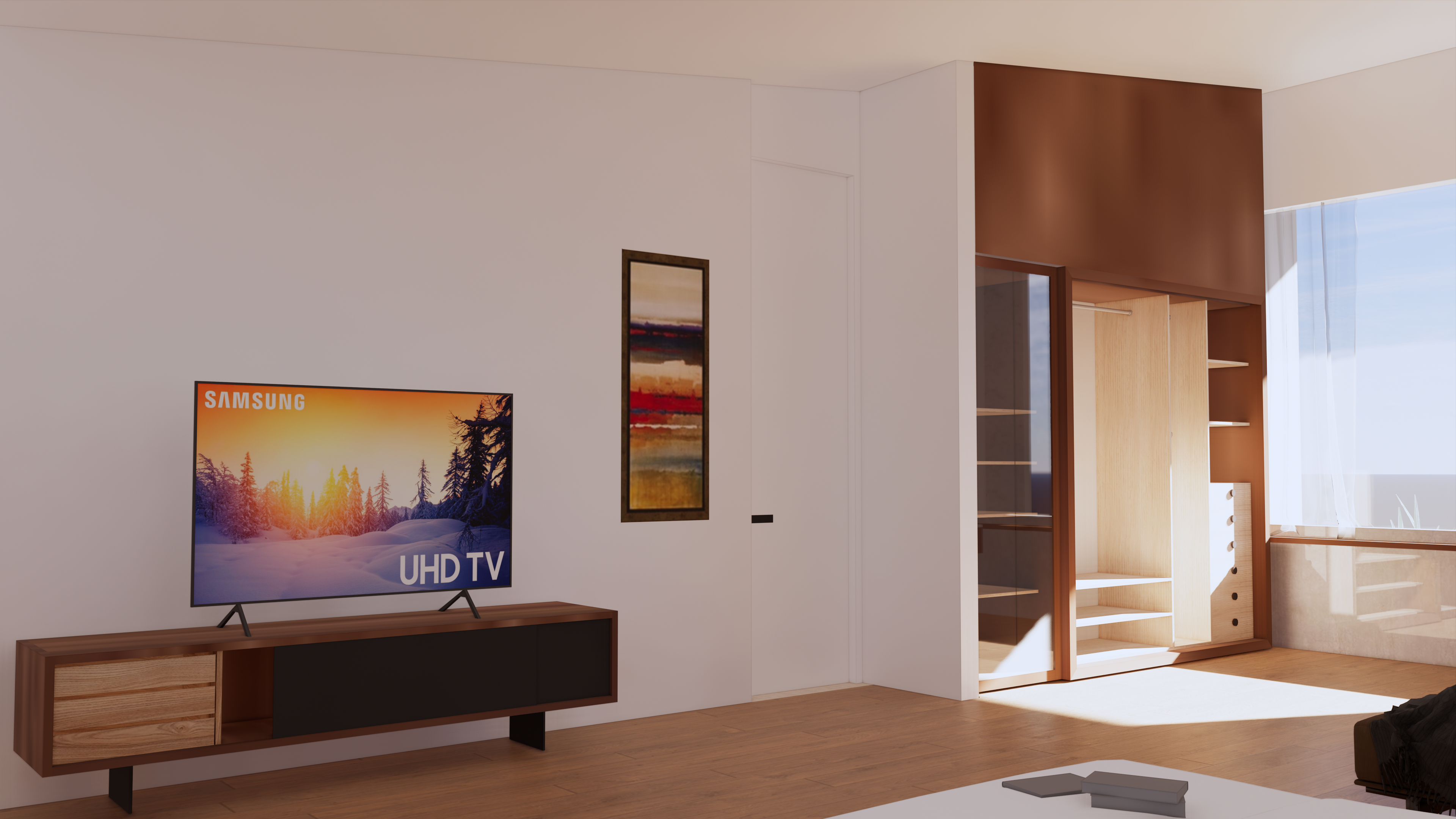
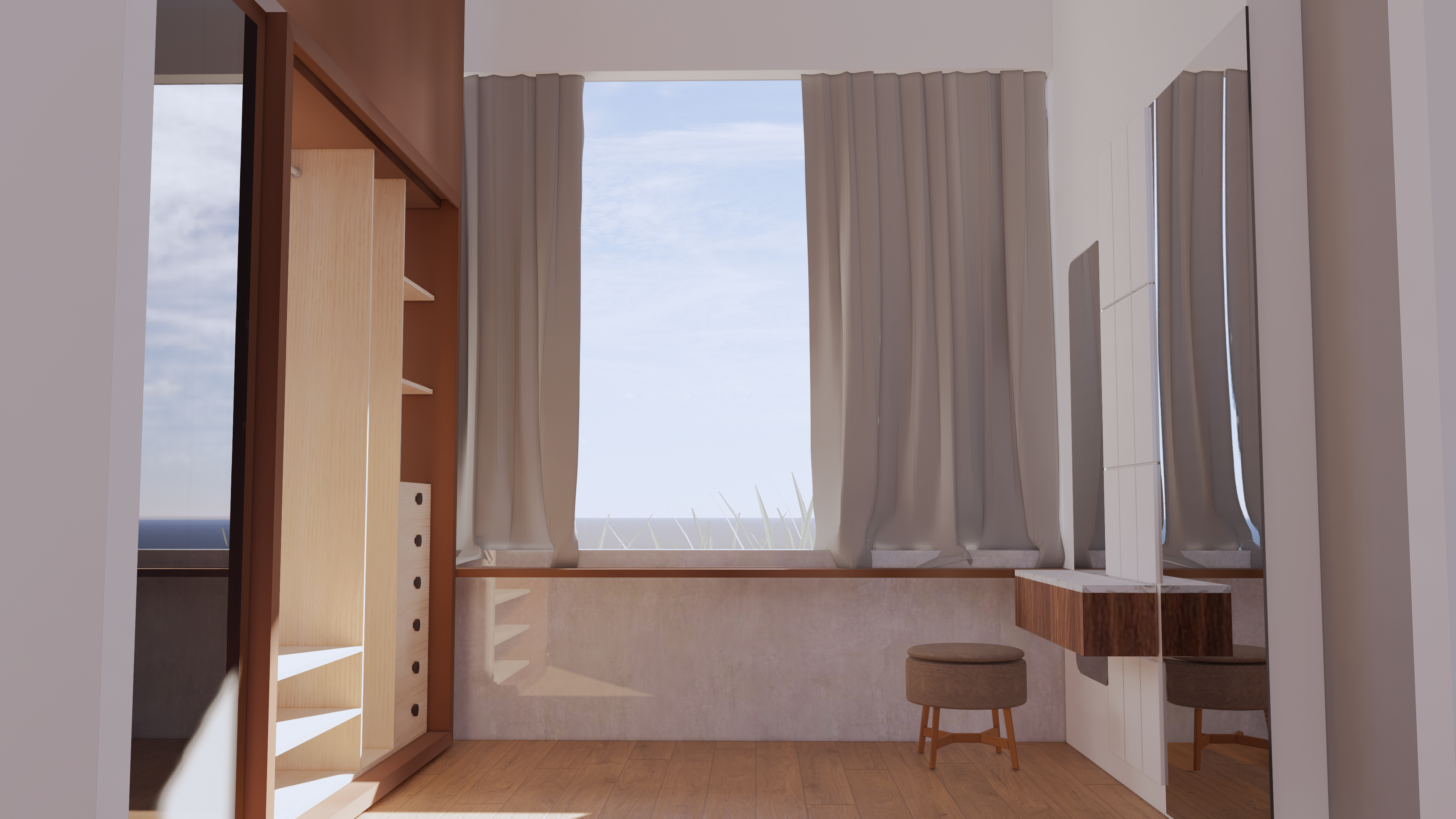
BLOCK 2 - FIRST CHILD'S HOUSE
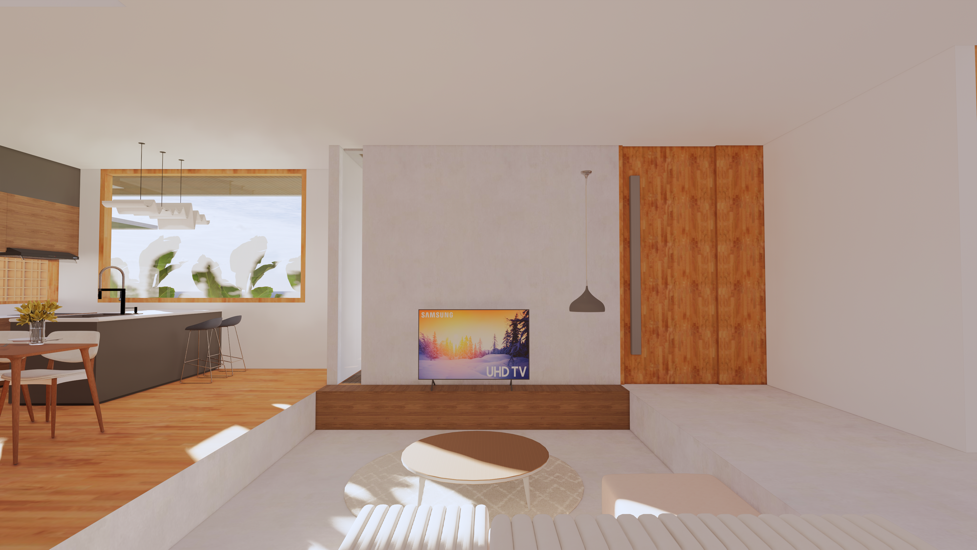
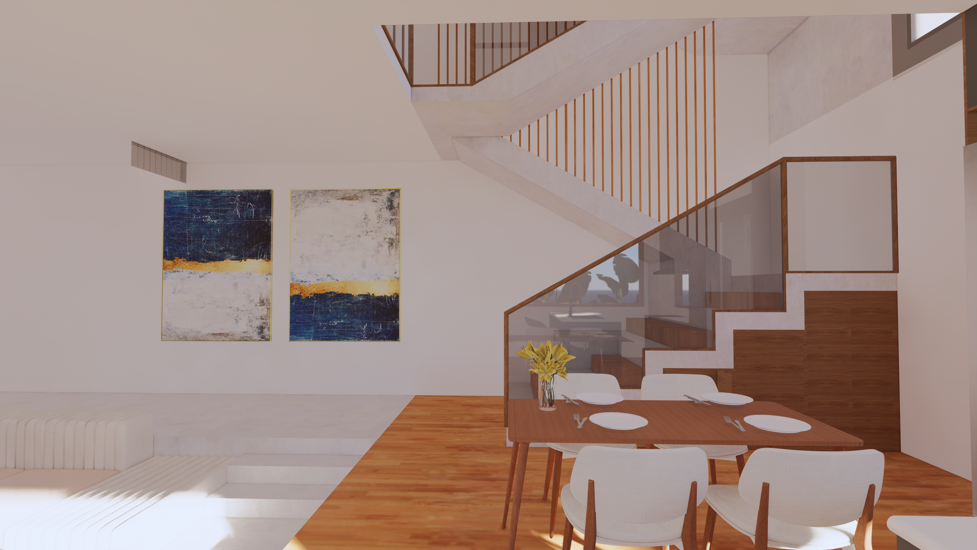
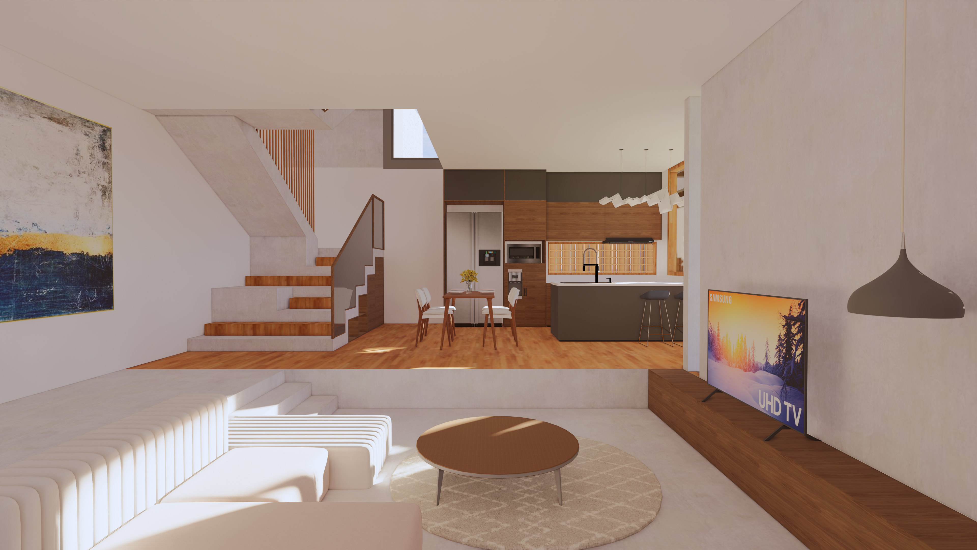
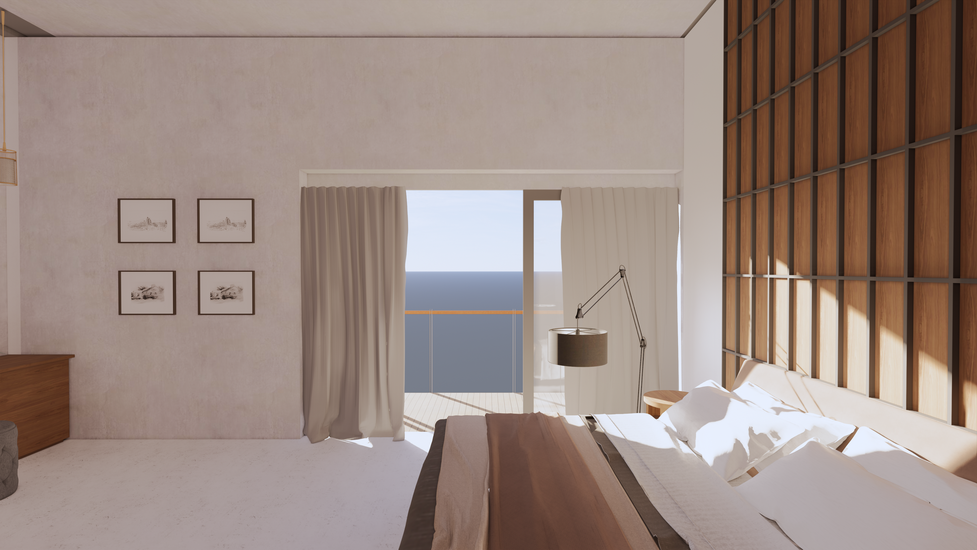
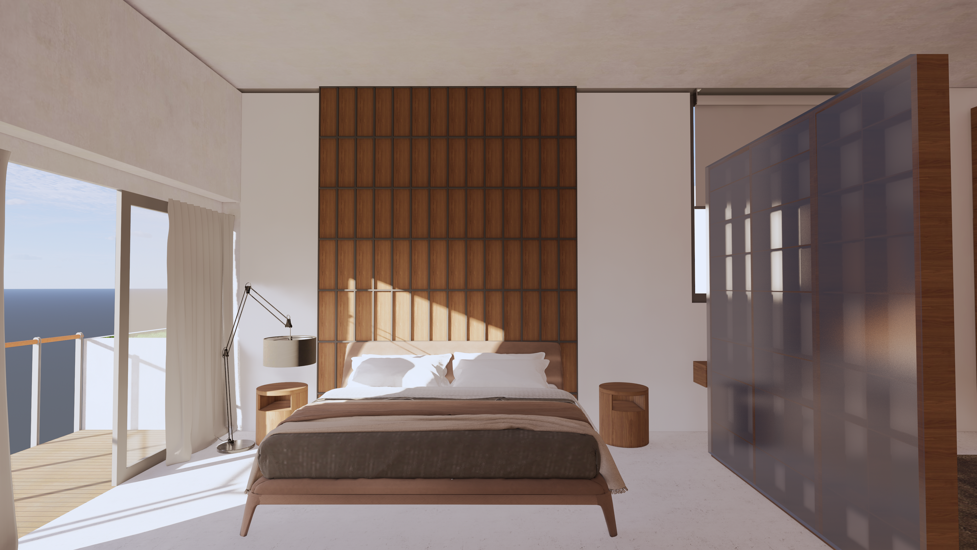
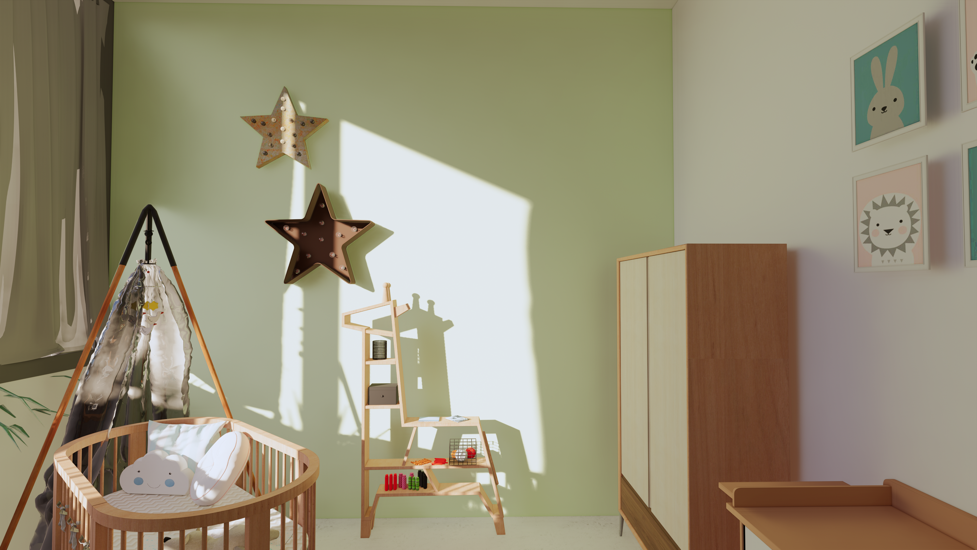
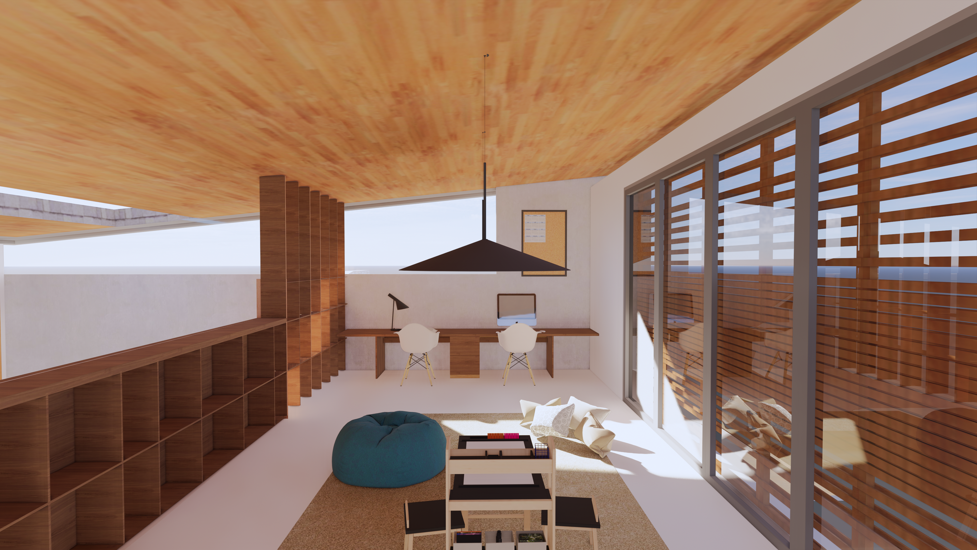
Natural Ventilation and Passive Cooling
The design ingeniously incorporates large, adjustable louvers and strategically positioned openings to facilitate cross-ventilation. The prevailing tropical breezes gracefully traverse the interiors, maintaining a comfortable atmosphere without the need for excessive artificial cooling.
BLOCK 3 - SECOND CHILD'S HOUSE
