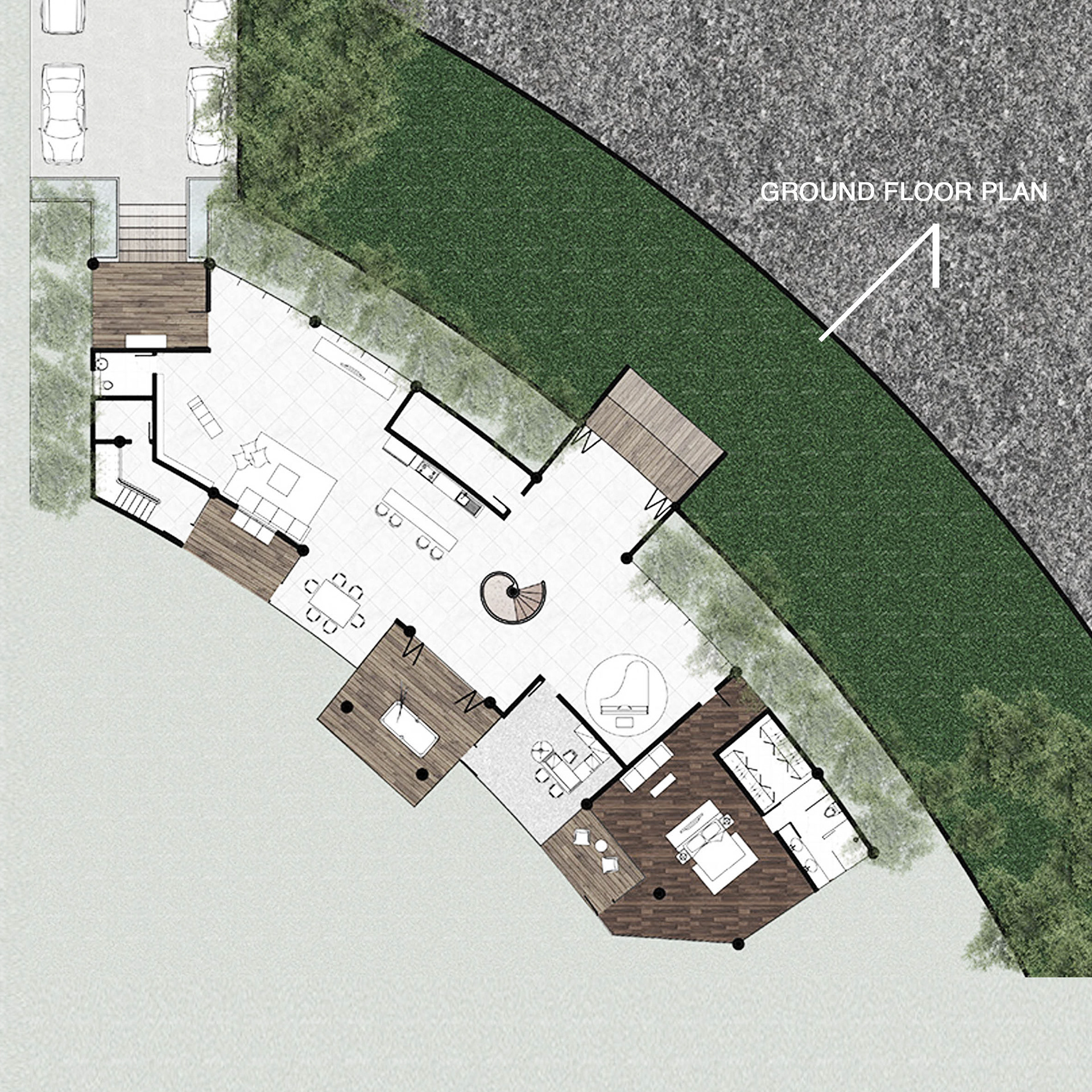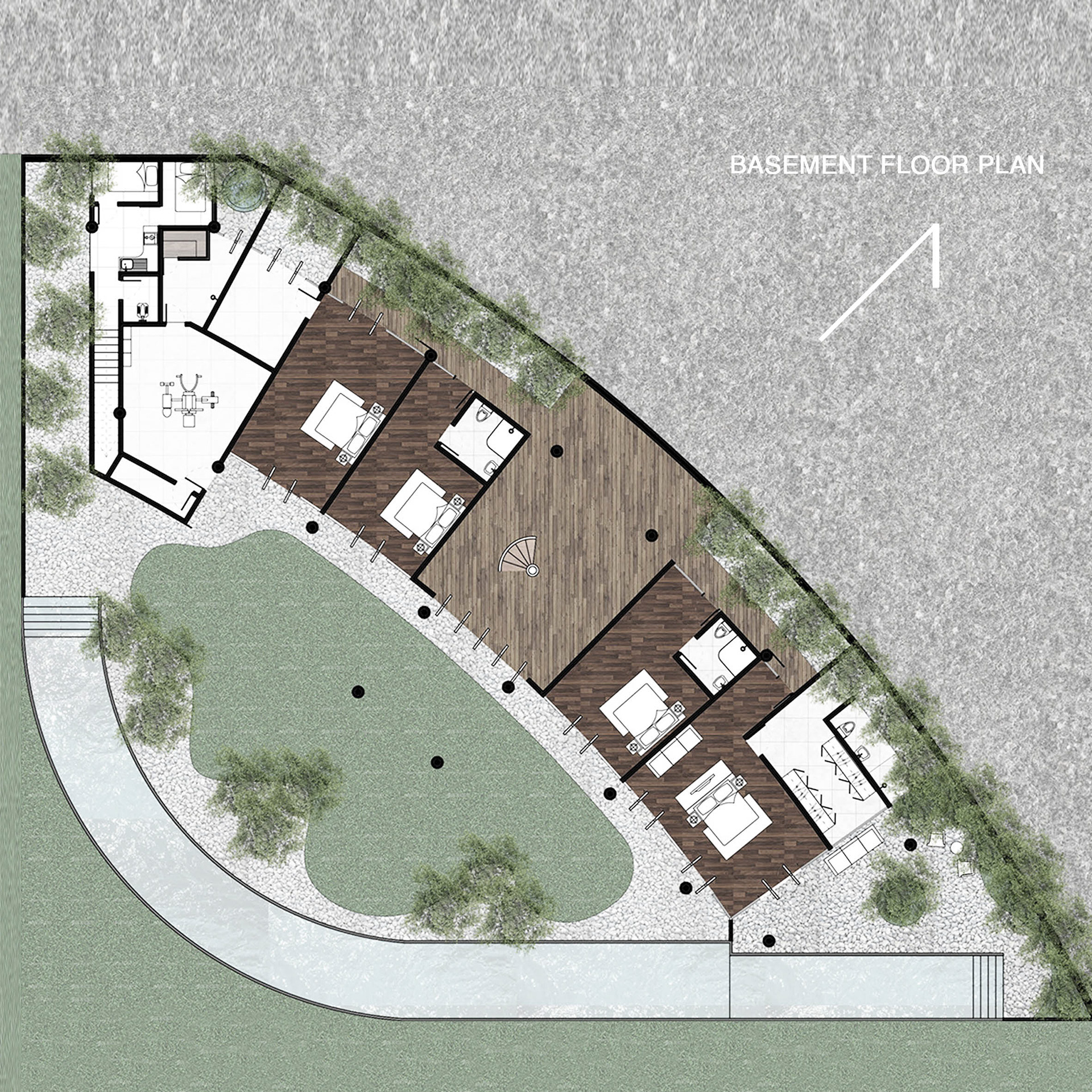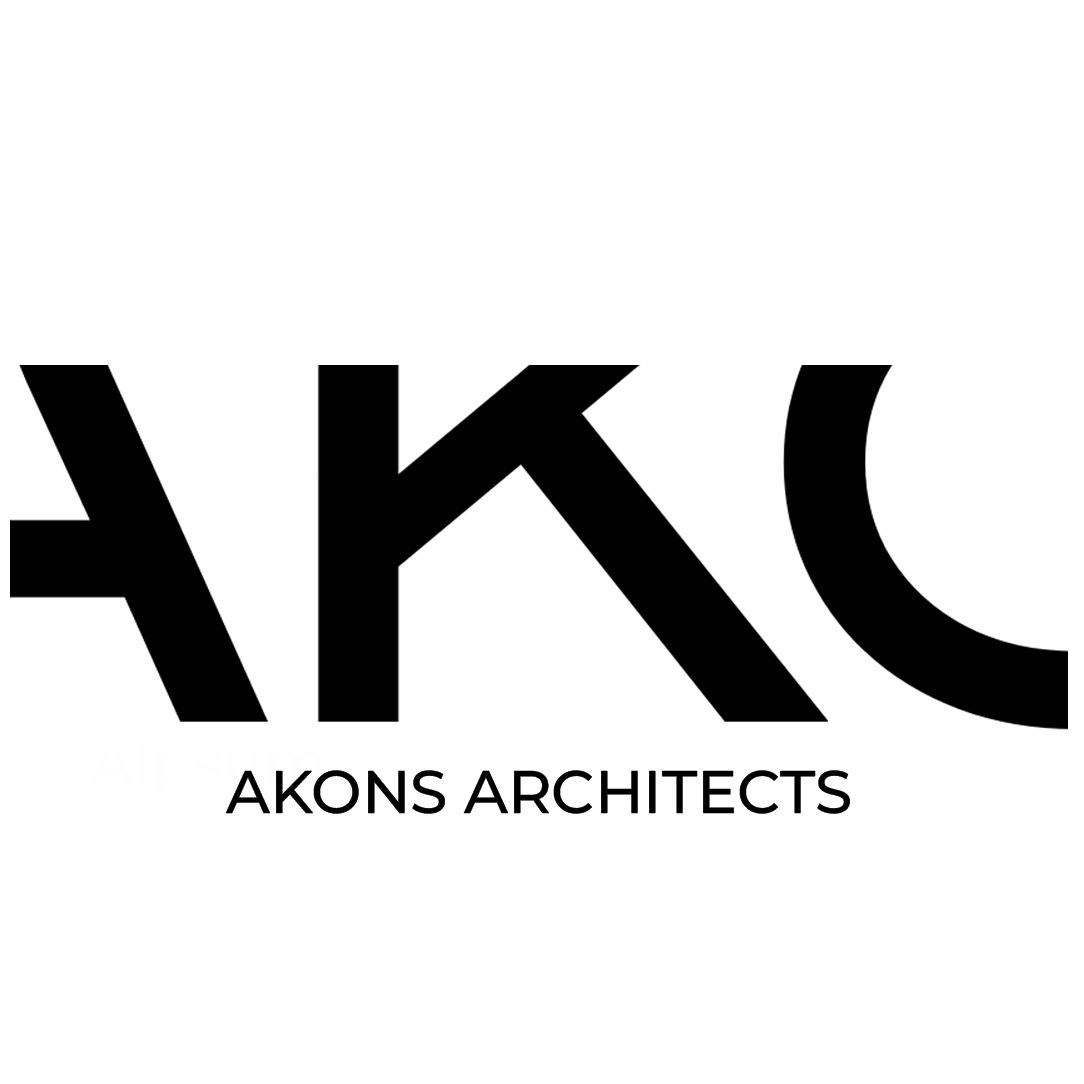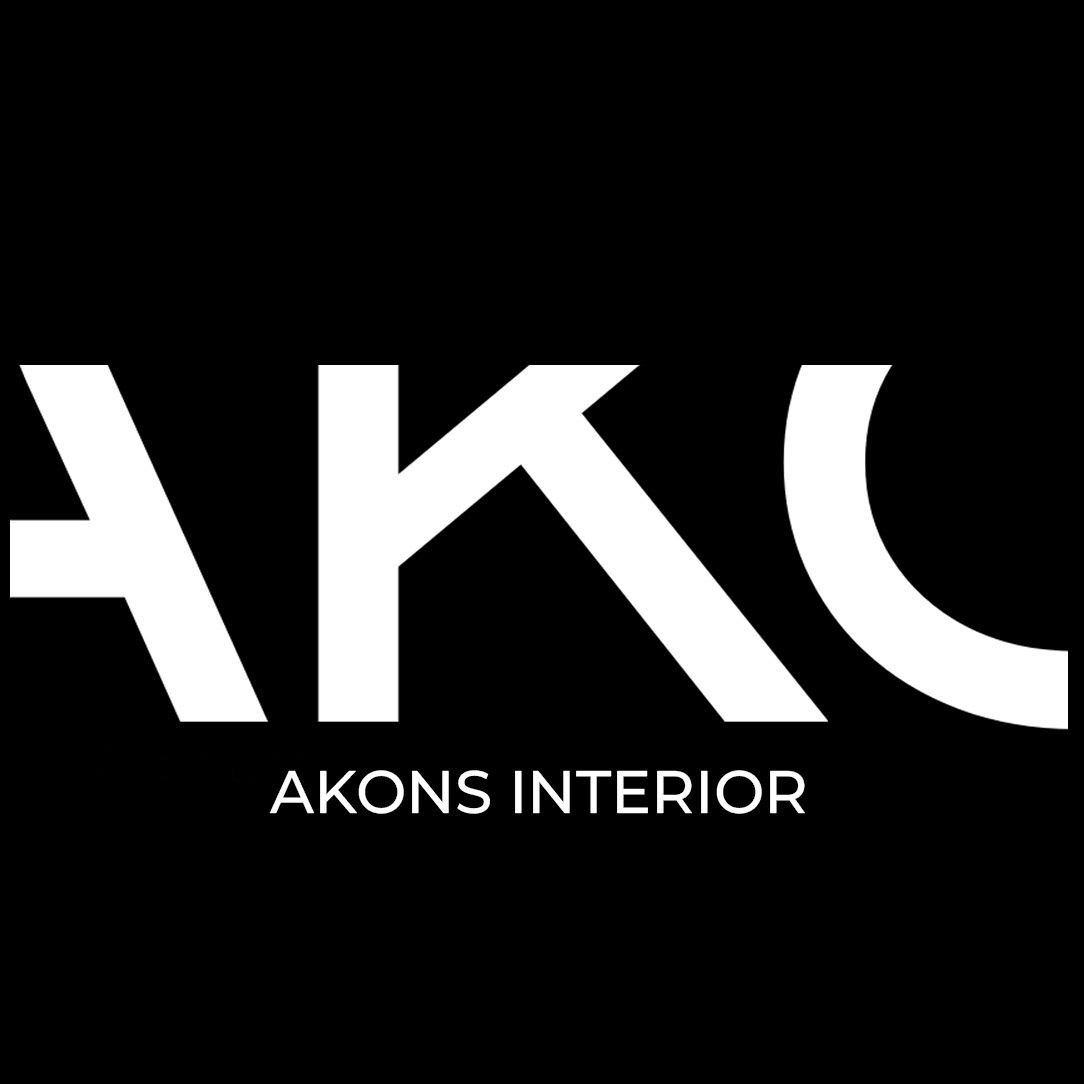LA PALMA.
GOLDEN GROVE CLUSTER.
TYPE III.
This is the biggest cluster La Palma has on their premium residential area, Golden Grove. The house is 1000msq corner house on hook with a direct view of the Salabintana Valley.
Residential Project.
Location: Sukabumi, Indonesia.
Project Featuring: Atelier Ara.
Year: 2017.
Fan House. Rumah Kipas.
The House sits on a Cliff side, which has a very unique plot & contour.
The entrance located on the Ground Floor, an open Common Area with a master bedroom. The rest of the bedrooms, spa, gym, & service area, located on the Basement Floor facing an elongated Swimming Pools that view’s directed to the cliff.
The entrance located on the Ground Floor, an open Common Area with a master bedroom. The rest of the bedrooms, spa, gym, & service area, located on the Basement Floor facing an elongated Swimming Pools that view’s directed to the cliff.
Floor Plans.
The floor plans are the most crucial in this design.
The entrance located on the Ground Floor, an open Common Area with one Master Bedroom.
The rest of the Bedrooms, Spa, Gym, & Service Area, are located in the Basement Floor facing an elongated Swimming Pools which views directly to the cliff.


Front View.
I wanted to maximize the Natural View. So I decided to create a ‘humble’ façade by making it look like a one story house. With very simple & translucent materials enhanced by the Green Landscape, creating no boundaries between indoor & outdoor.
Rear View.
The main focus of this house is the valley view, which can be gotten from the rear side of the house. So I decided to maximized all the openings, supported by garden & swimming pool at the back, to enhance its point of view.
Common areas.
The interiors of the house is designed to be as open and translucent as possible, so the owners can feel emerging to its beautiful nature.
Bedroom Entrance.
Semi outdoor bedroom entrance located on the basement floor, viewing the open area of the swimming pool.

