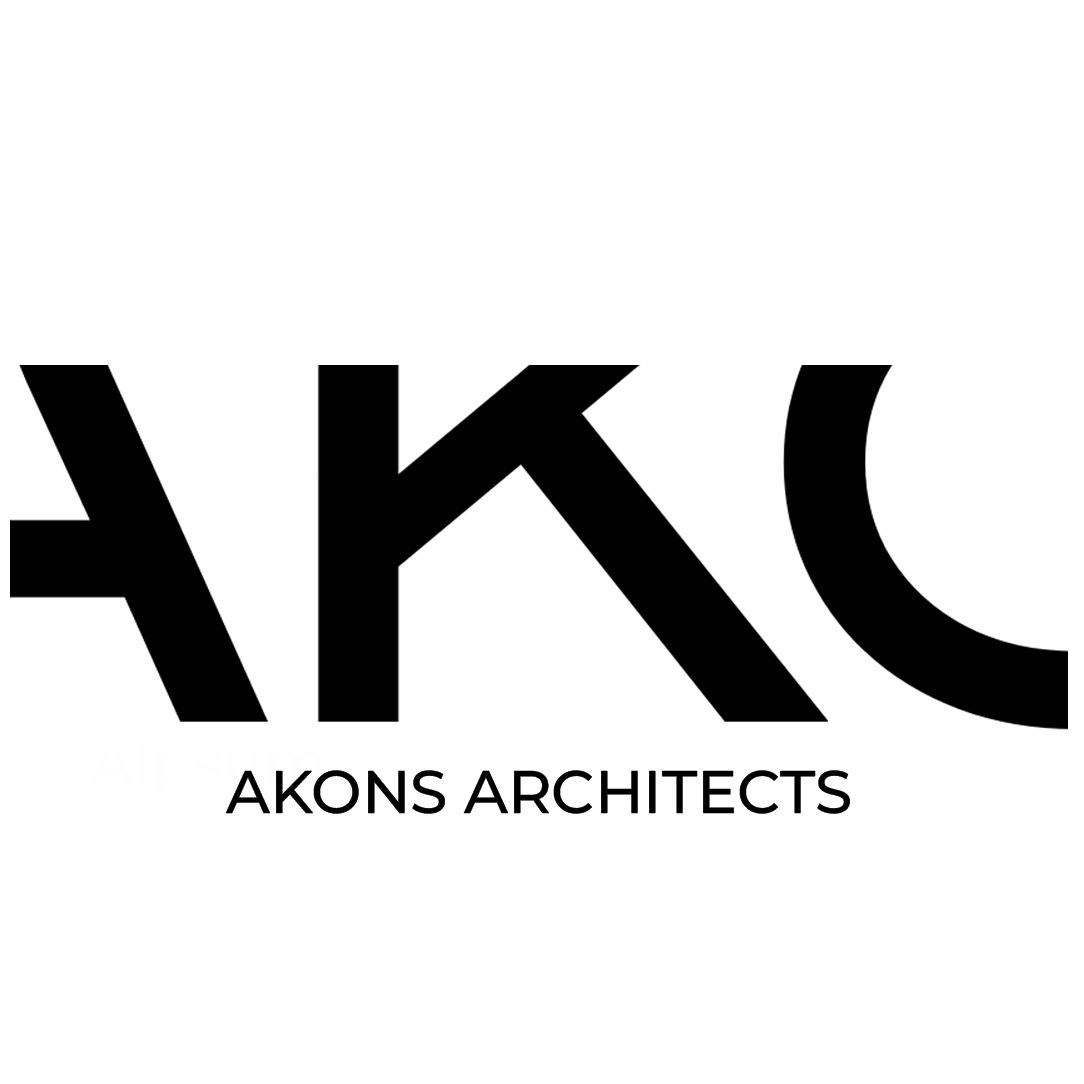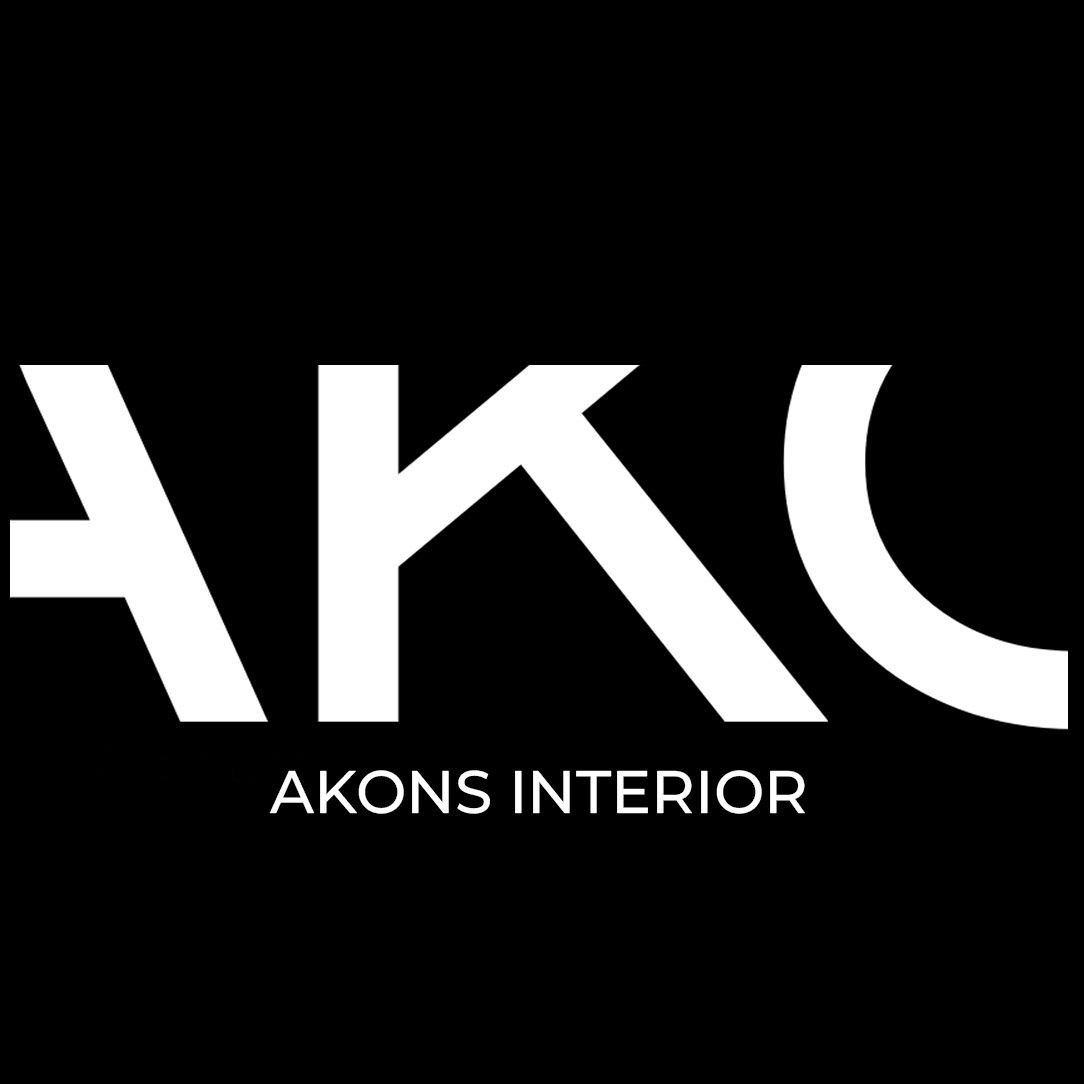RUMAH BUJANG
Interior Design Project.
Location: Jakarta, Indonesia.
Design: Alyssa Ko , Anggita, Mario
Construction : Akons Architects
Client : dr. Tompi
Architecture Photograph : Mario Wibowo
Year: 2023
The renovation of this one-bedroom apartment is a unique project that has been driven by the owner's individuality and interests. The owner, Dr. Tompi, is a professional Jazz singer and a plastic surgeon, and he had a very specific vision for his living space in the heart of the bustling city of Jakarta. Dr. Tompi wanted his apartment to be a haven where he could escape from the stresses of work and immerse himself in the vibrant energy of the city.
He envisioned a space that reflected the open, warm, sexy, and jazzy character of Jakarta. As a musician and a creative person, Dr. Tompi wanted his apartment to be a reflection of his own personality and style. The renovation concept was designed to cater to his specific needs and preferences, with a focus on creating a space that would inspire and energize him every day.
The result is a stunning apartment that seamlessly blends elements of modern design with touches of jazz-inspired decor. From the sleek lines of the furniture to the bold colors of the walls, every detail has been carefully chosen to reflect Dr. Tompi's unique personality and style. The end product is a beautiful and functional living space that perfectly embodies the owner's vision and personality.
The concept for this renovation project involves opening up some of the existing walls to create a studio space. The aim is to transform a traditional living space into a multifunctional area that can be used for a variety of activities, such as work, creative pursuits, and entertainment.
By removing certain walls, the space can be opened up to allow for more natural light and air to flow through. This can create a more spacious and inviting environment, while also improving the overall functionality of the space.
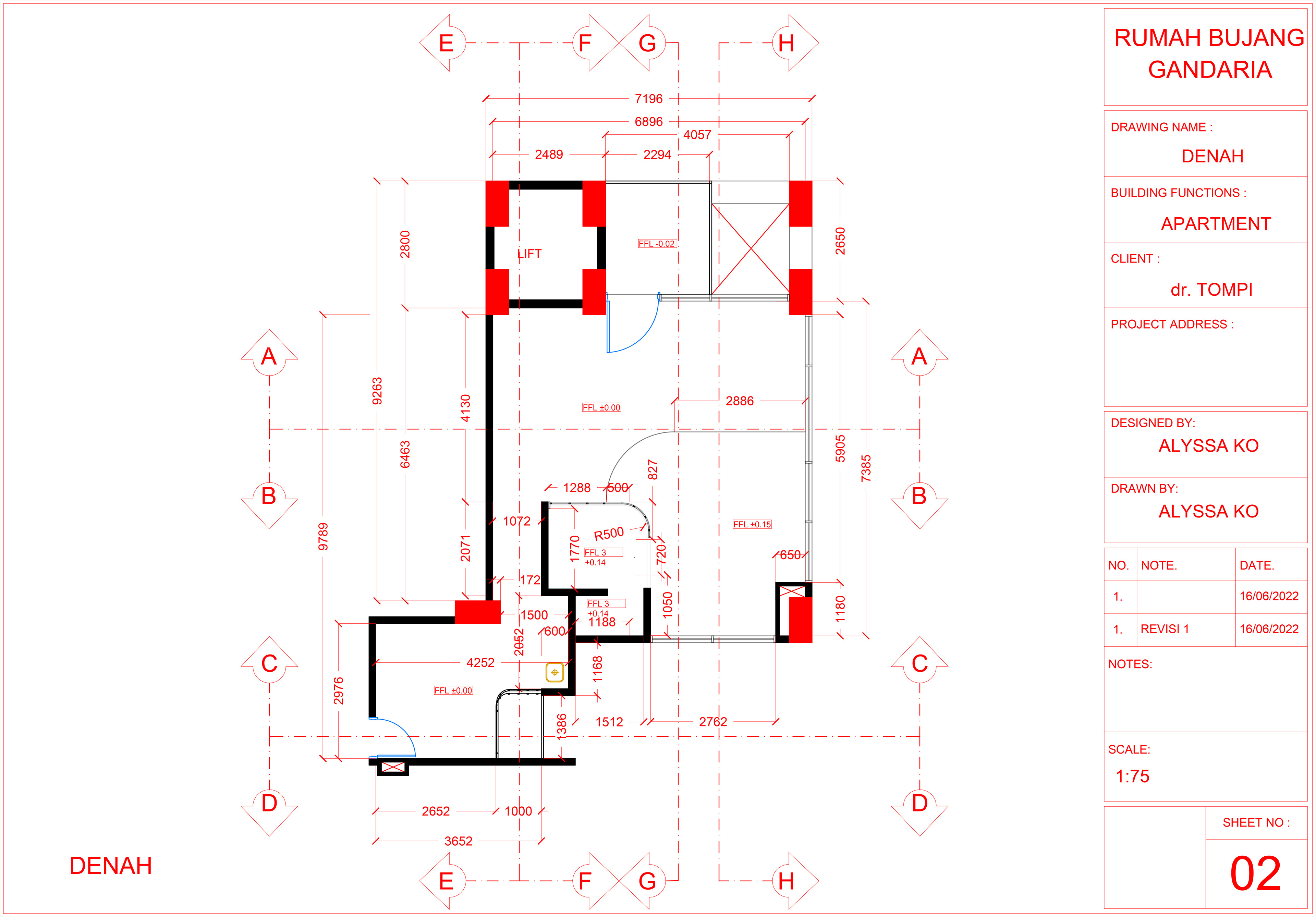
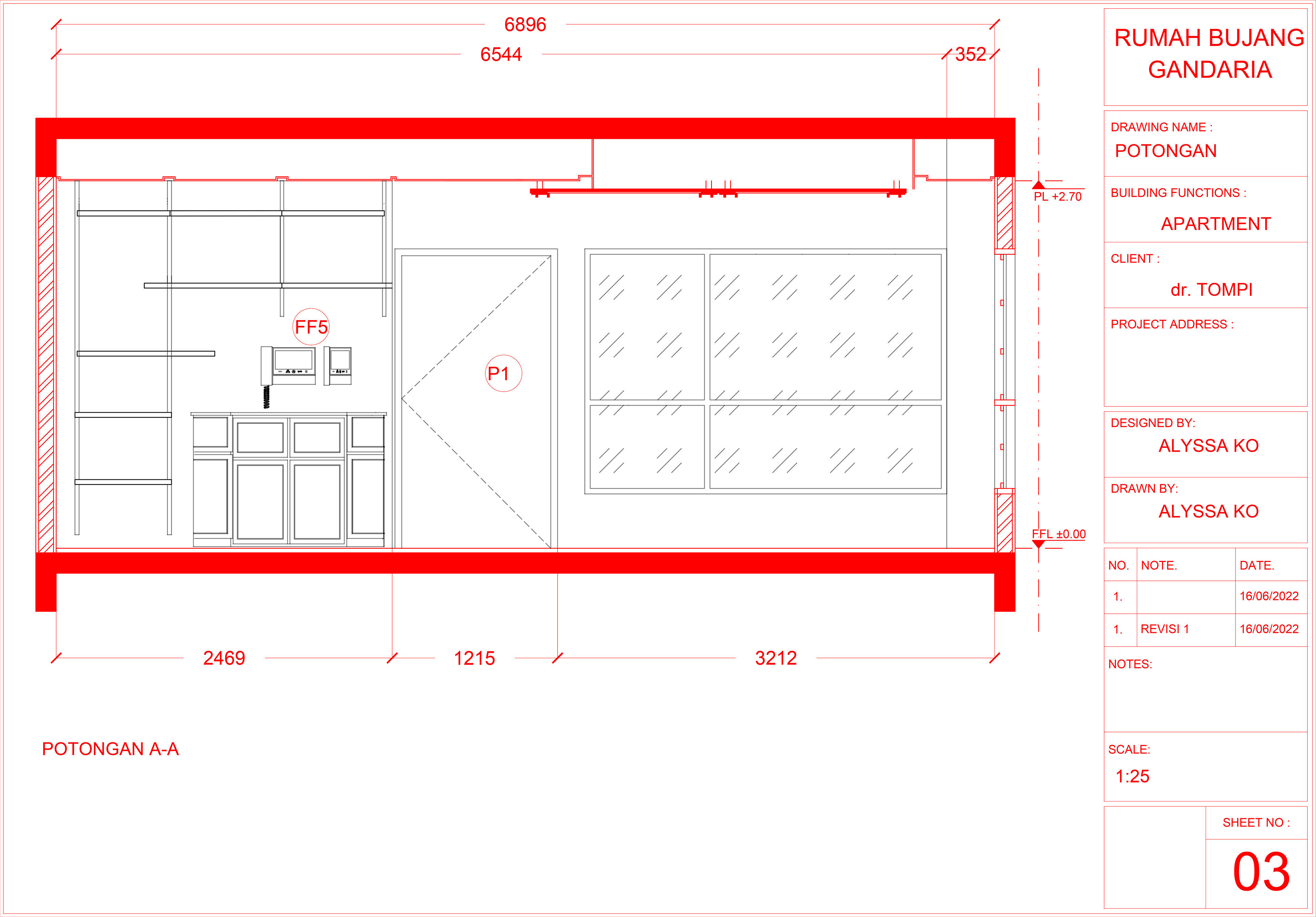
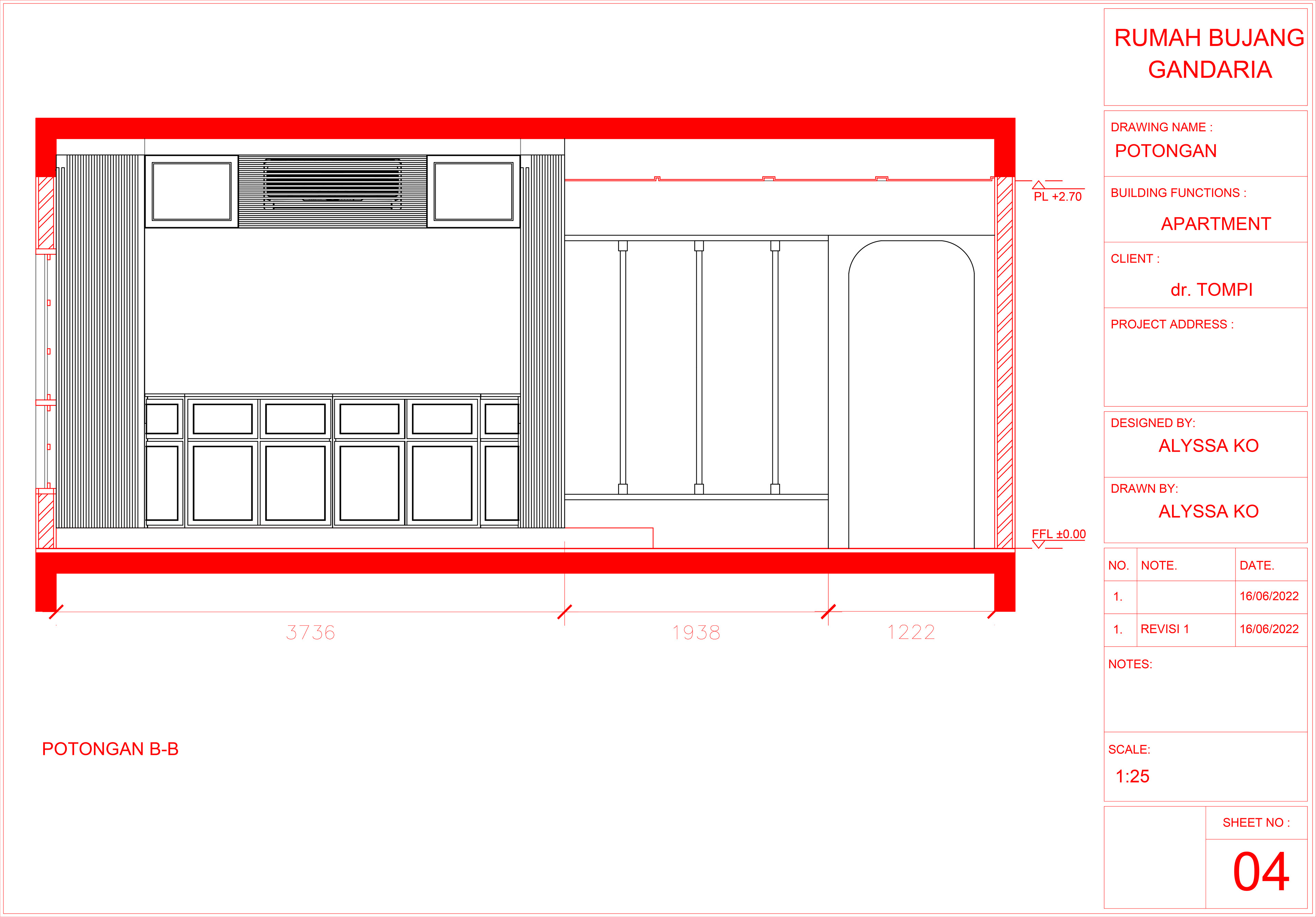
The design approach for this renovation project will involve careful consideration of the structural integrity of the building, as well as the aesthetic and practical requirements of the client. The final design will aim to strike a balance between form and function, creating a space that is not only visually stunning but also highly practical and adaptable to the client's needs.
The resulting studio space will be a versatile and inspiring environment, perfect for a variety of uses, from working on creative projects to hosting social events. Whether used as a quiet retreat or a bustling hub of activity, the open and airy studio will be a space that encourages creativity and productivity, while also providing a comfortable and stylish environment for relaxation and socializing.
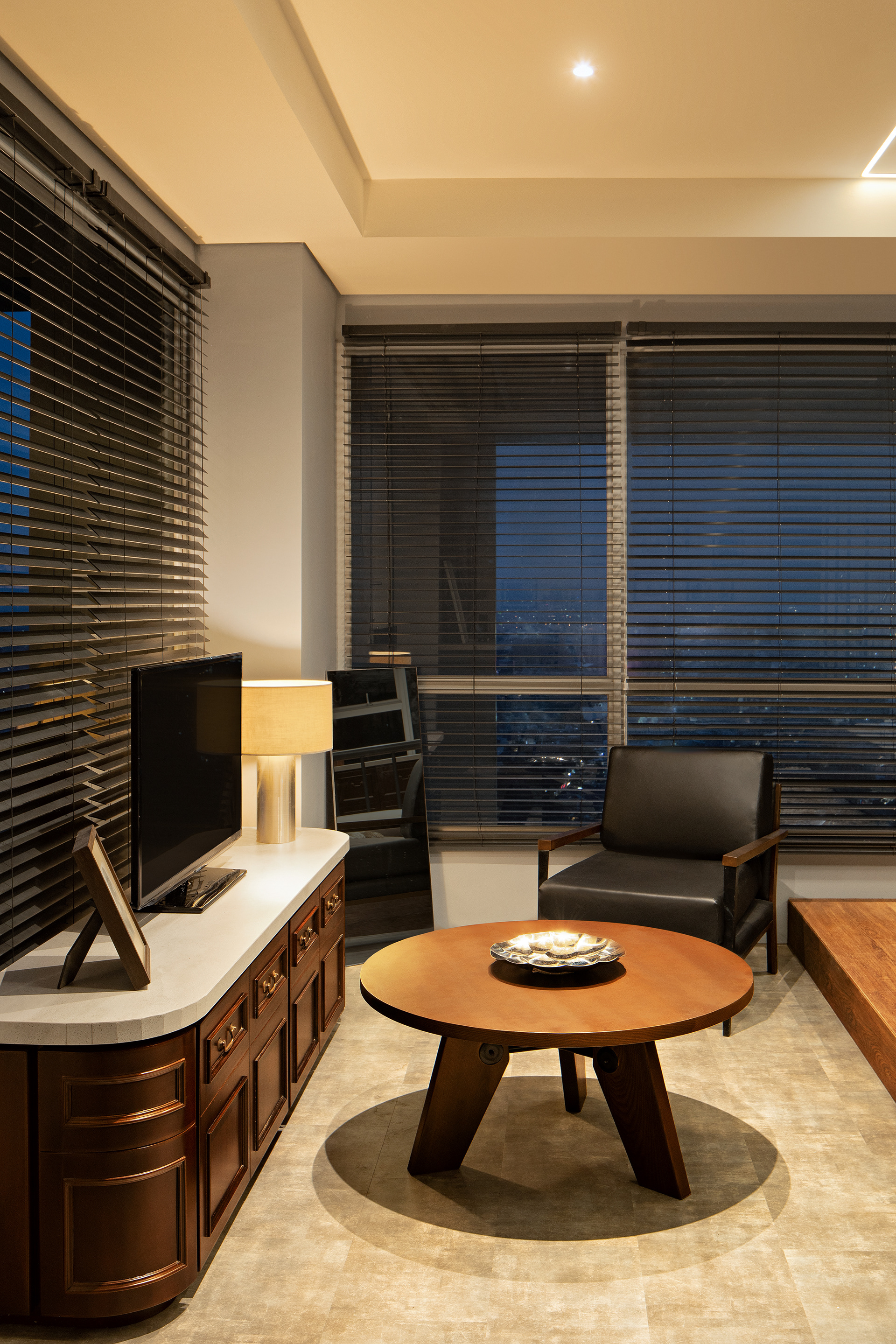
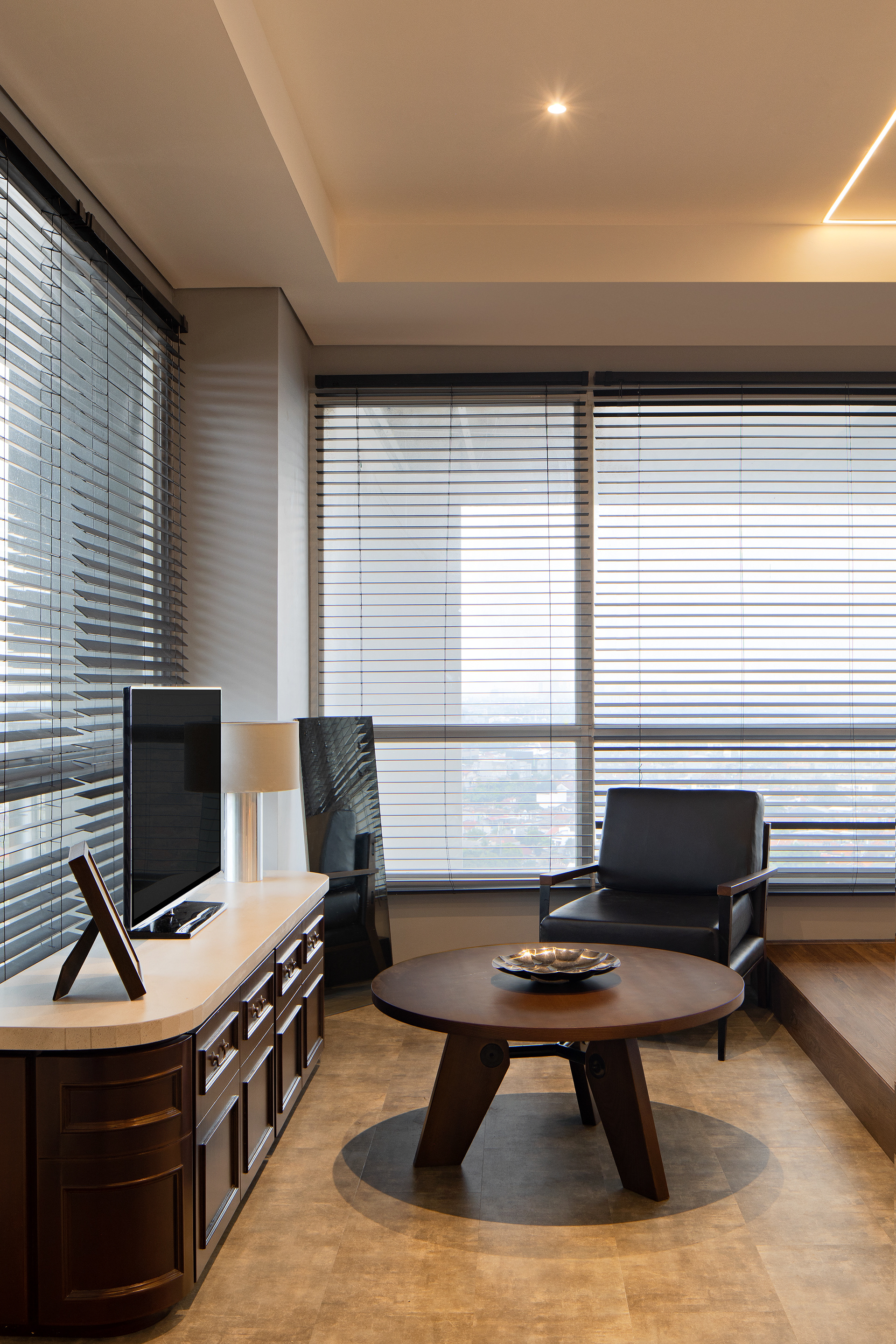
The side-by-side picture comparison presented here offers an excellent representation of the space that the client wanted to explore through this renovation project. The images showcase the transformation of the space.
The left picture, taken during the blue hour, provides a calming and relaxing atmosphere that is perfect for the client to unwind after a busy day at work. The blue hour is the time of day when the sky is a deep, rich blue color, just after the sun has set. It is a time when the city starts to quiet down, and the lights of the buildings create a beautiful and tranquil atmosphere. In this picture, the client can look out at the vibrant and bustling city of Jakarta, a city that never sleeps. They can enjoy the beautiful view and relax in a space that perfectly reflects their personality and lifestyle.
On the right picture, taken during the day, the space is transformed into a calming and breezy environment that promotes productivity and focus. The space is bathed in natural light, and the removal of unnecessary walls creates an open and airy atmosphere that is perfect for creative work.
Overall, the transformation of this living space perfectly embodies the client's needs and preferences. The space has been carefully designed to promote relaxation, focus, and productivity, depending on the time of day and the client's needs. This renovation project is an excellent example of the transformative power of good design, and a testament to the importance of considering the client's individual needs and lifestyle when creating a living space.
The space referred to here is a multi-functional and highly personalized environment that perfectly suits the client's needs and interests. They will be able to enjoy their favorite music and television shows in a comfortable and inviting atmosphere that is perfectly tailored to their preferences.
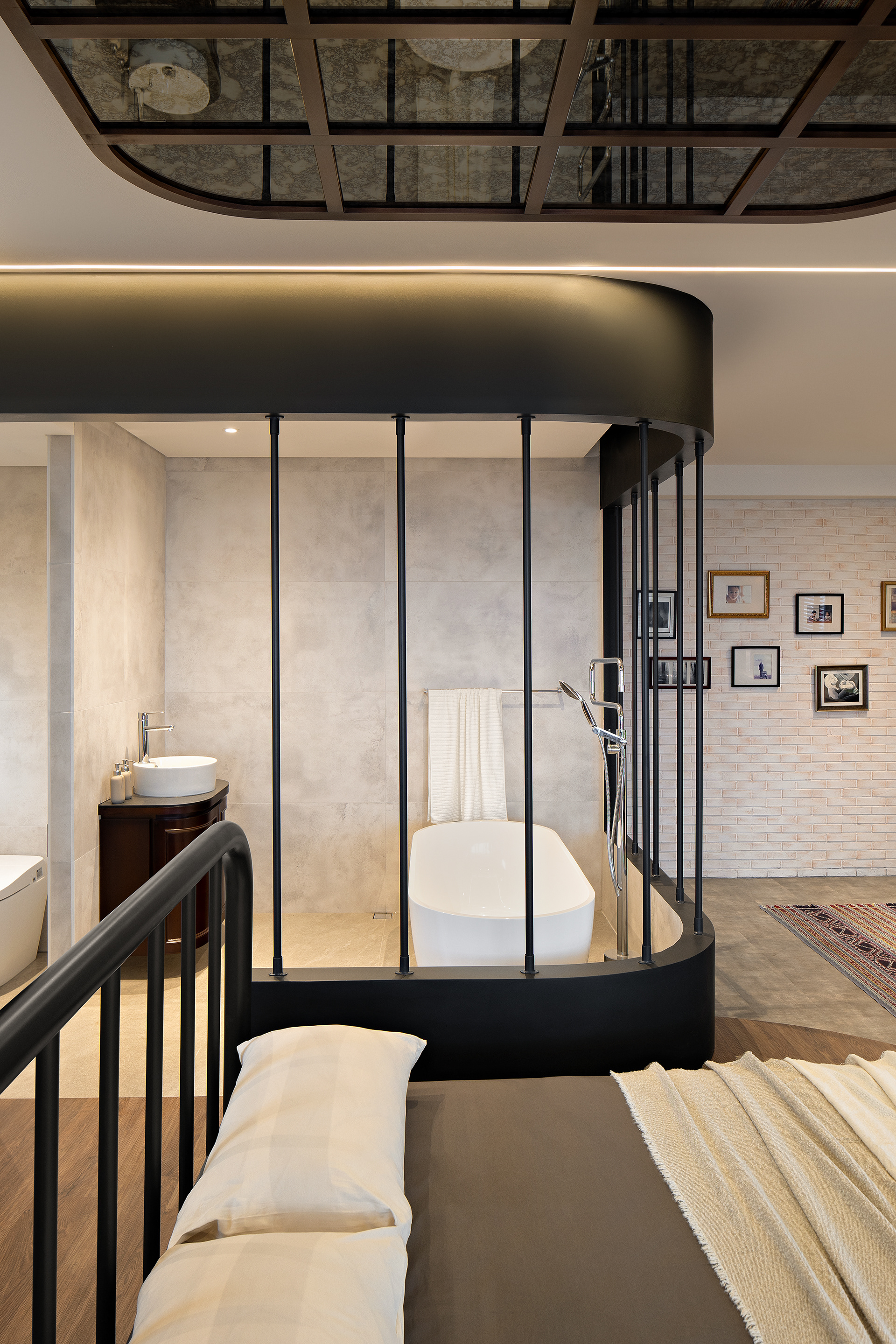
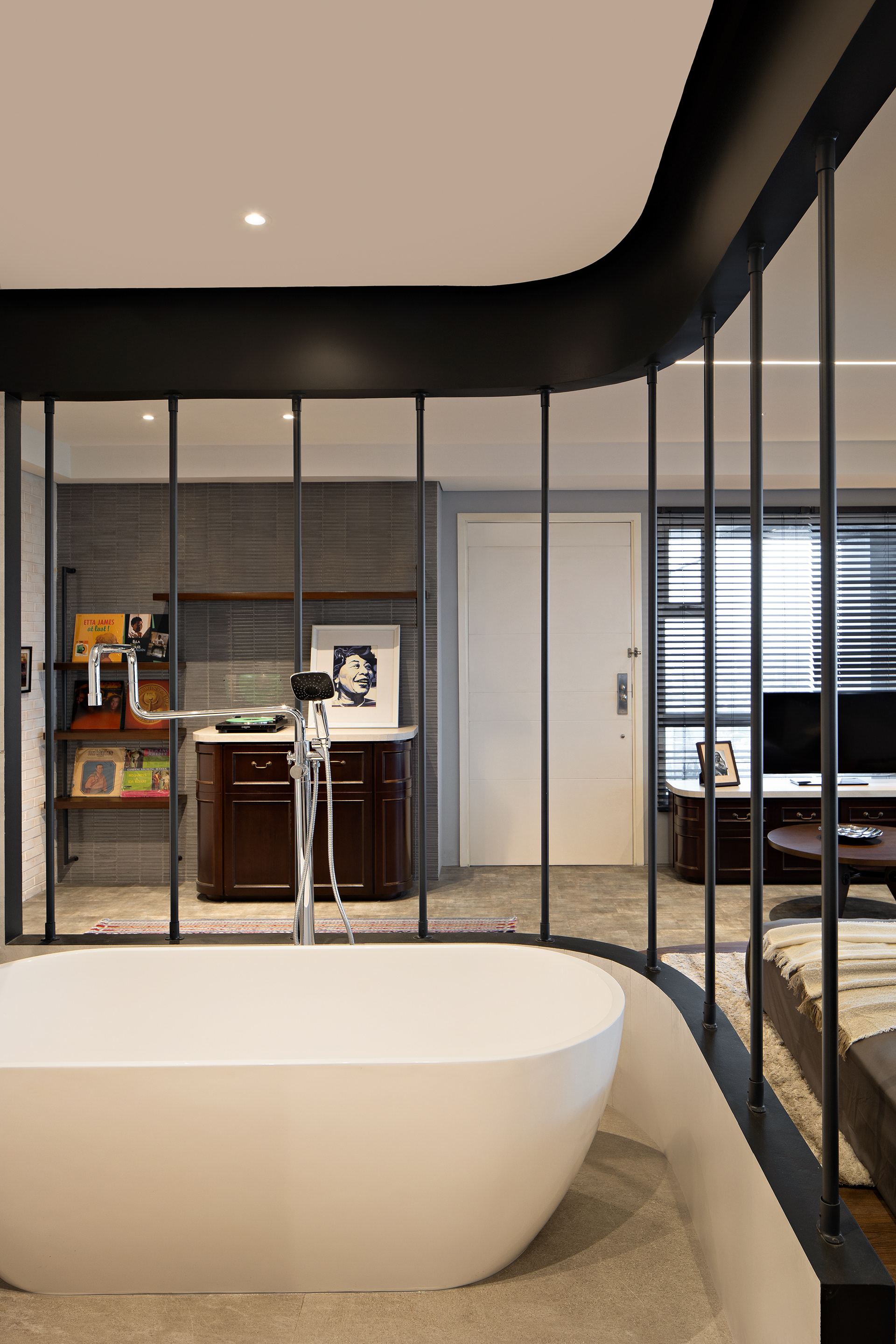
The open bathroom design allows for a seamless transition between the living space and the bathroom area, creating a cohesive and harmonious environment that promotes intimacy and connection. This design approach is becoming increasingly popular, as it allows couples to share a space and experience a sense of togetherness and unity.
The design of this space reflects a growing trend towards more open and connected living spaces, where the boundaries between different areas of the home are more fluid and flexible. This approach can be particularly effective in creating a sense of intimacy and connection
The use of a large mirror on the ceiling can create a sense of expansiveness and height in a space, as well as reflect and amplify light and other design elements. This can create a dramatic and visually striking effect that is both elegant and sensual. The placement of the mirror on the ceiling can also create a unique and unexpected focal point in a space, drawing the eye upward and adding depth and dimensionality to the room.
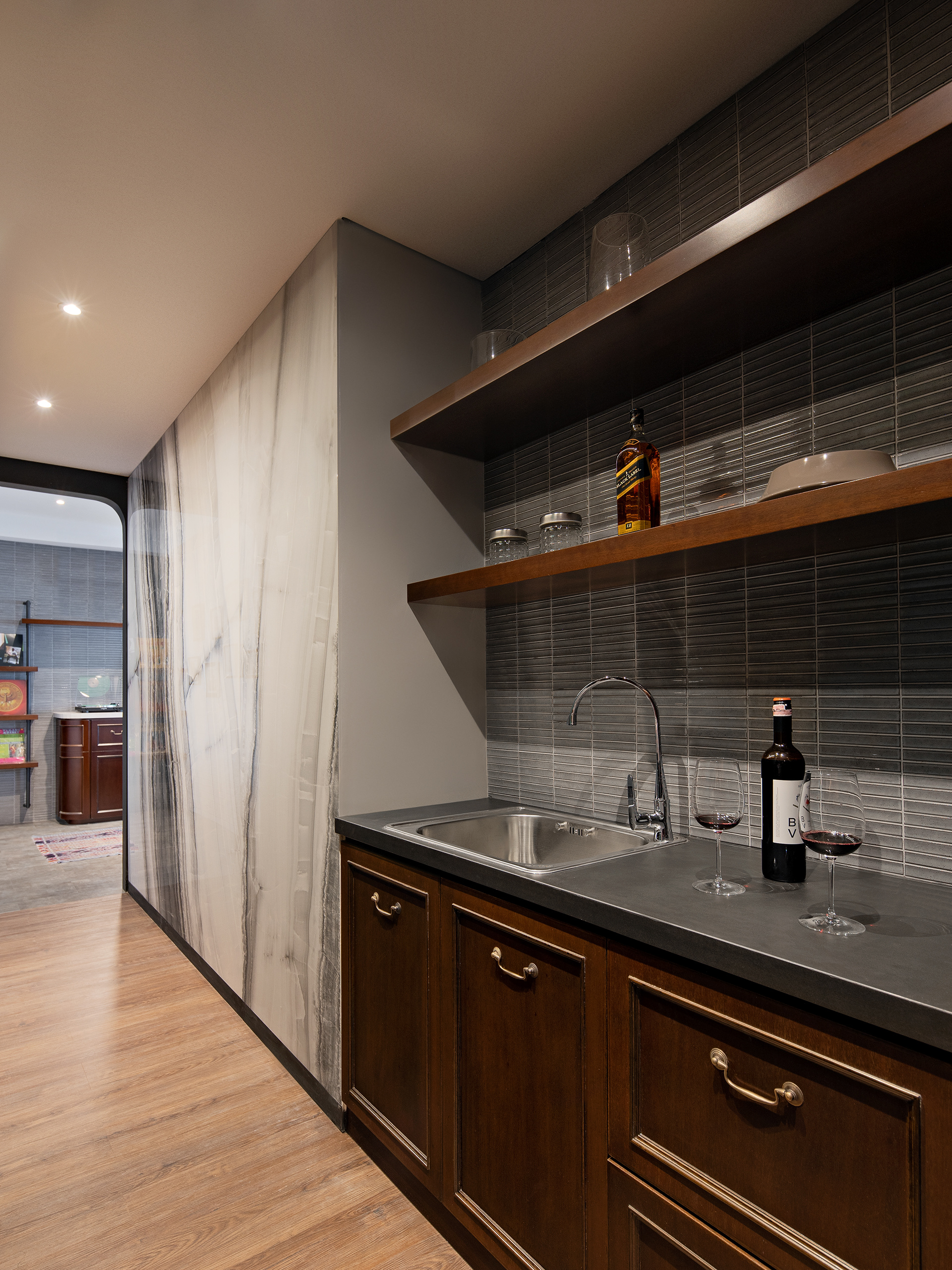
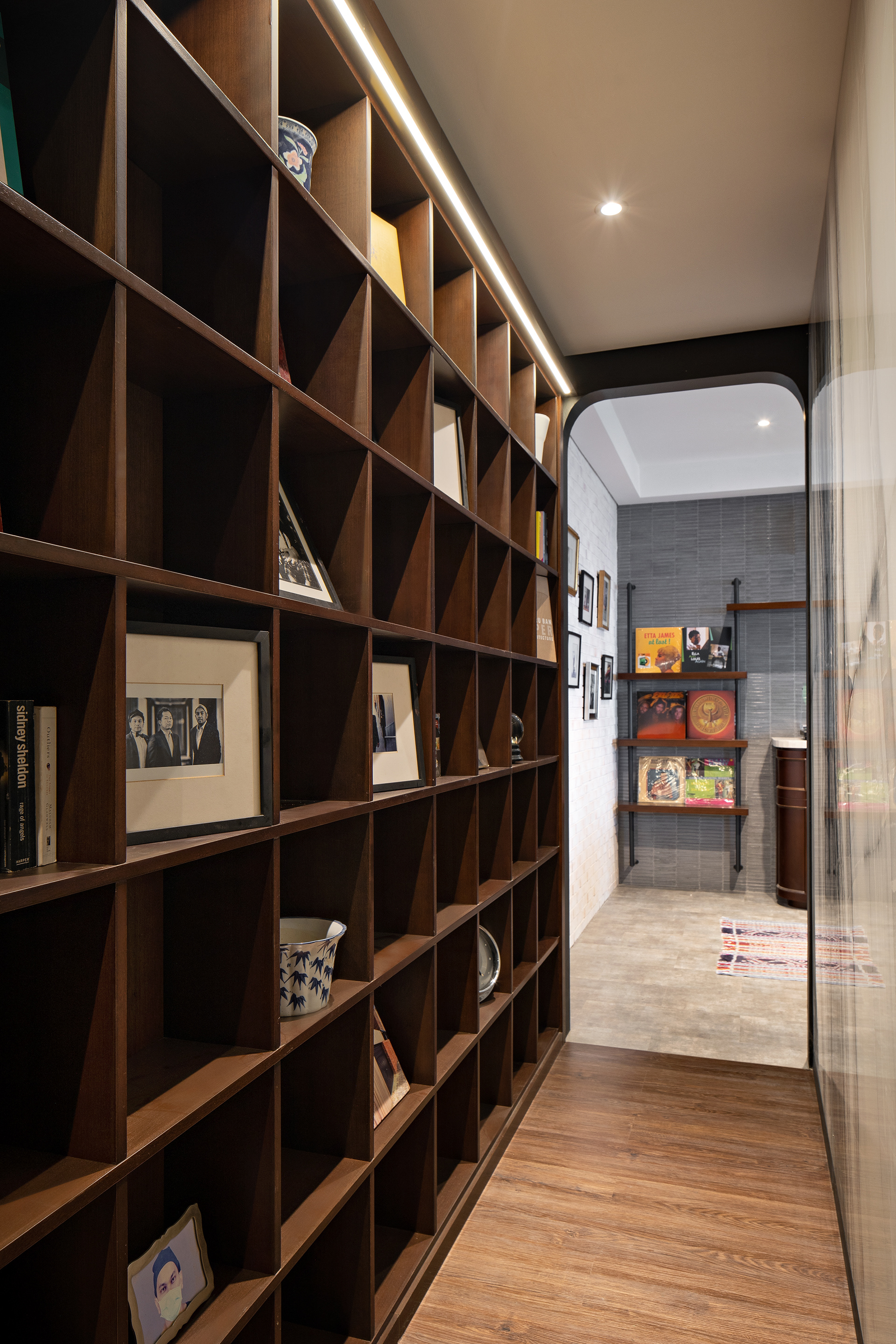
This design turns a hallway into a "Hall of Fame" with a large bookshelf showcasing books and photos, providing storage in small homes. The marble wall and built-in kitchenette on the opposite side create balance and luxury, while contrasting materials add depth. This innovative design transforms functional spaces into sophisticated living areas that enhance clients' quality of life and add value to their homes.
DRAFT 1
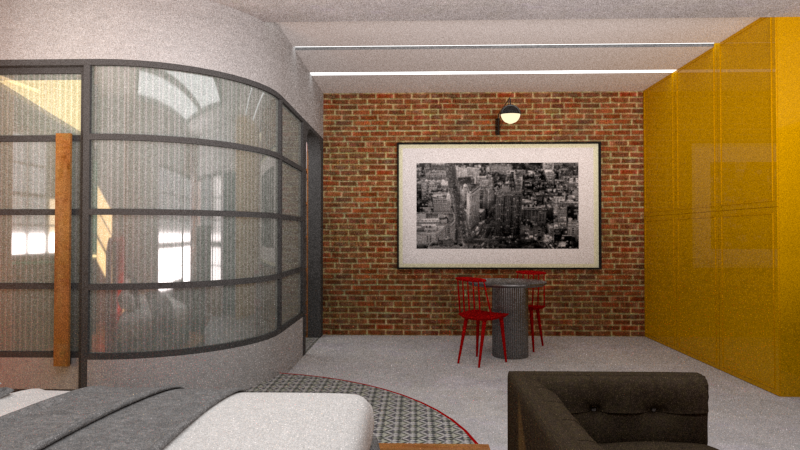
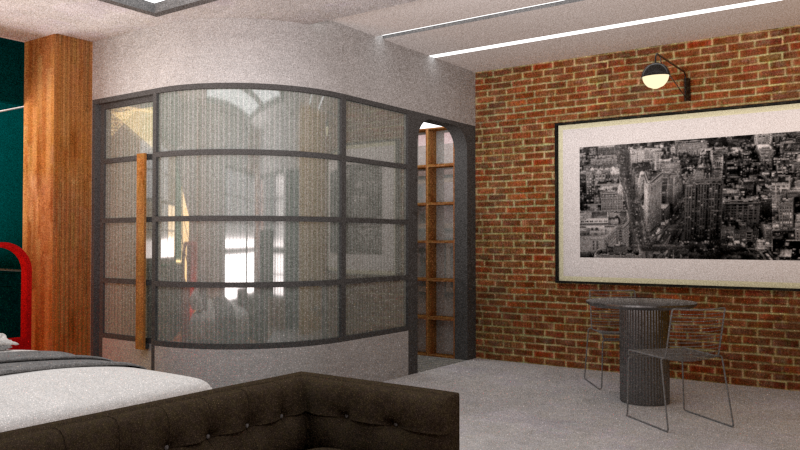
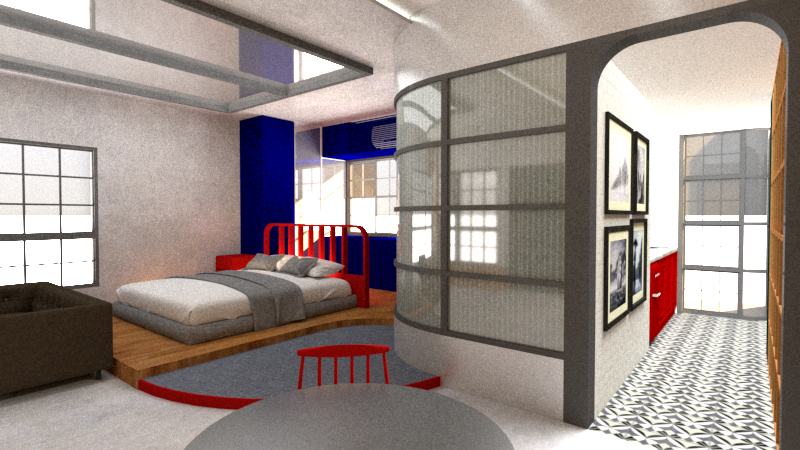
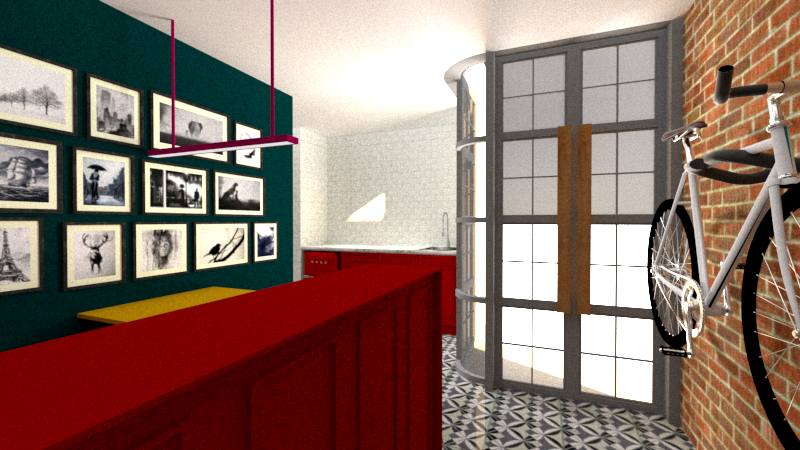
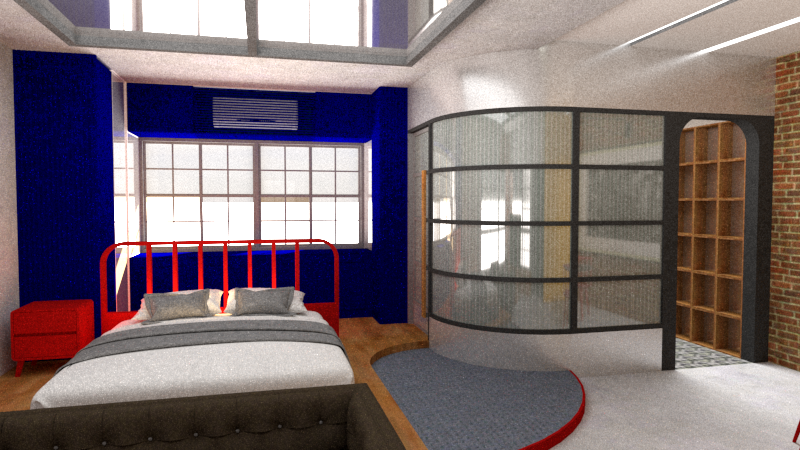
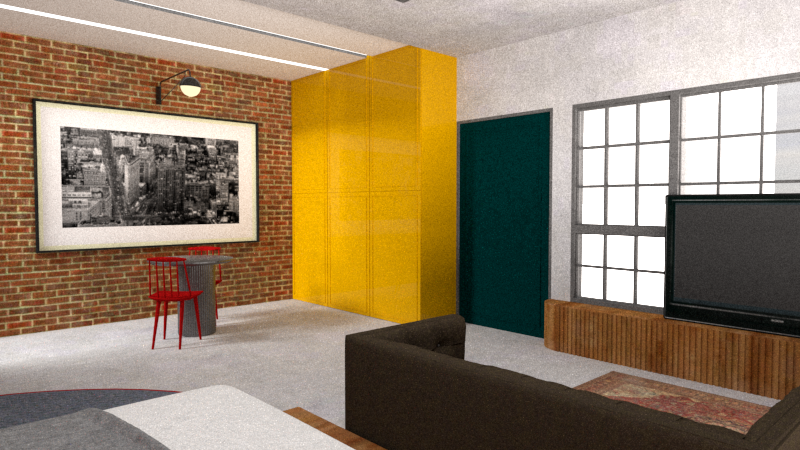
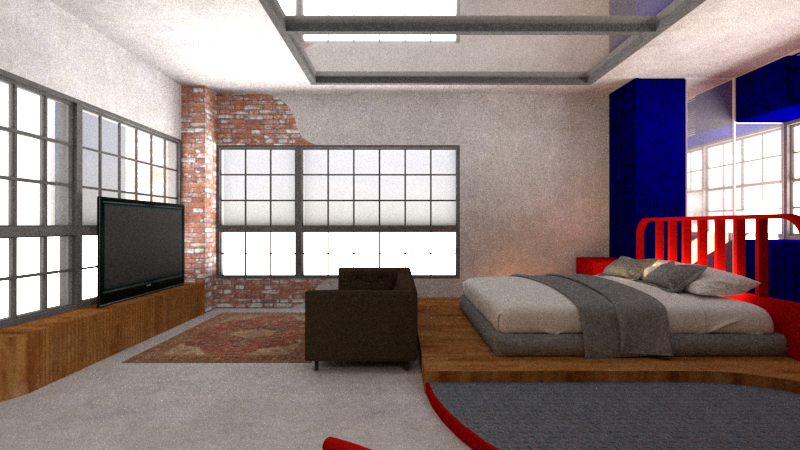
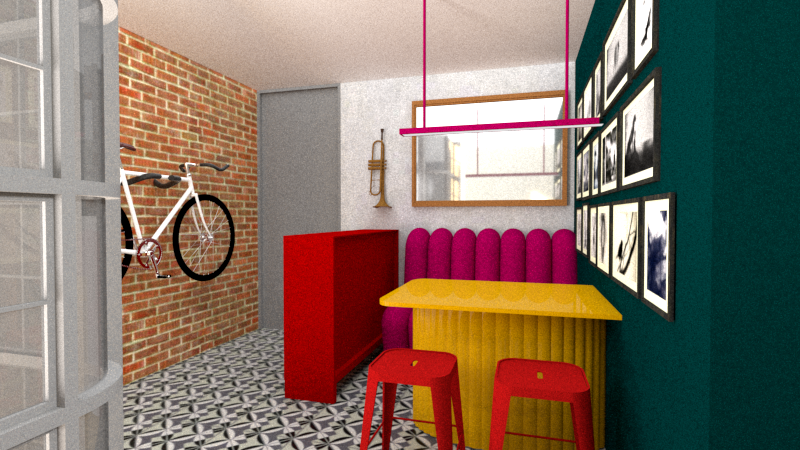
Architects often start with initial concepts or rough drafts to explore different ideas and possibilities for a new design project. The architect in this case has presented some first drafts that aimed to create a vibrant and feminine space, but upon further consideration, it was discovered that this concept didn't match the owner's personality. It's essential for architects to work closely with their clients to understand their preferences and vision for the space, ensuring that the final design reflects their unique style and meets their functional needs. By working together, the design can be adjusted and refined to better suit the owner's desires. The process of creating a design is a collaborative effort, and the first drafts are just the beginning. Remaining open and adaptable to changes and adjustments as the design evolves is crucial to arriving at a final product that satisfies both the architect and the client.
DRAFT 2
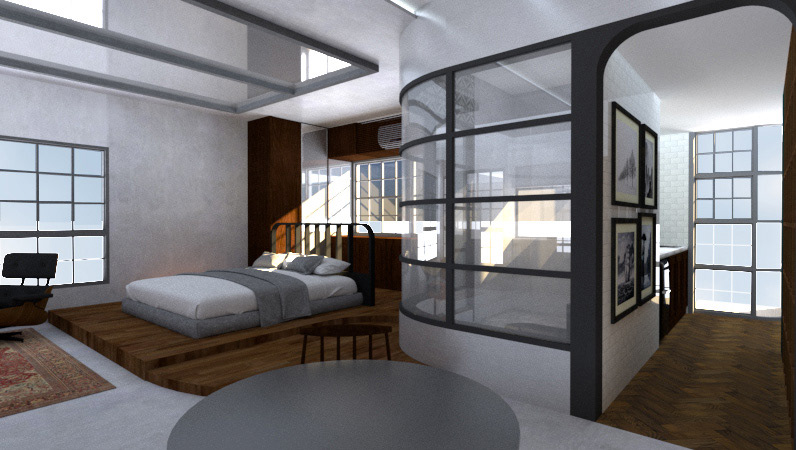
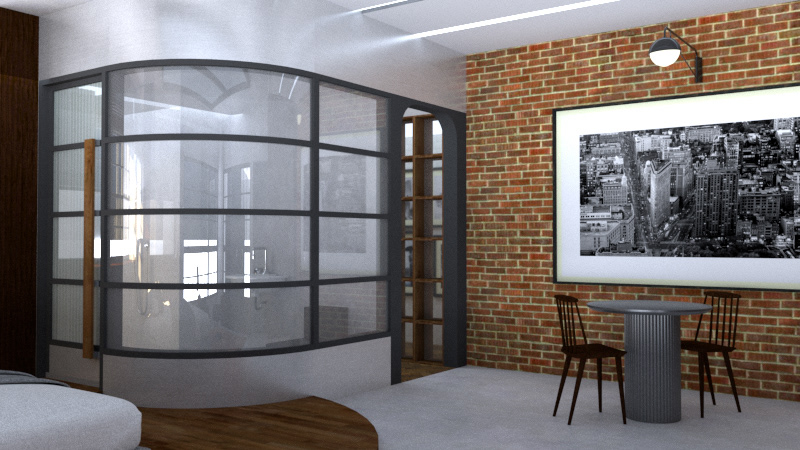
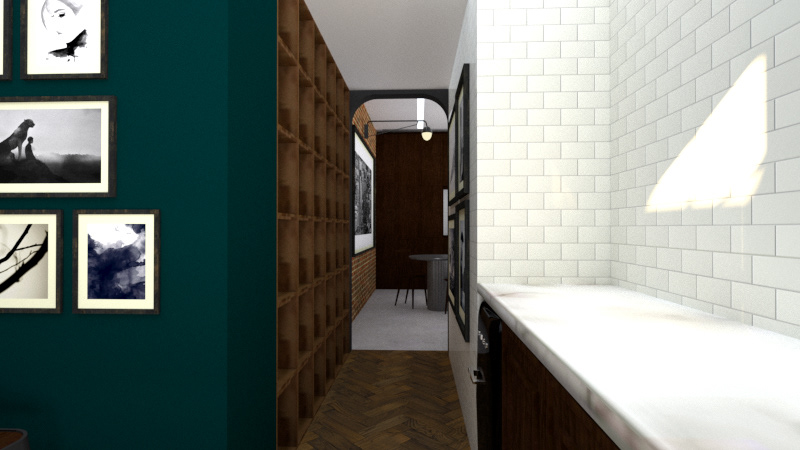
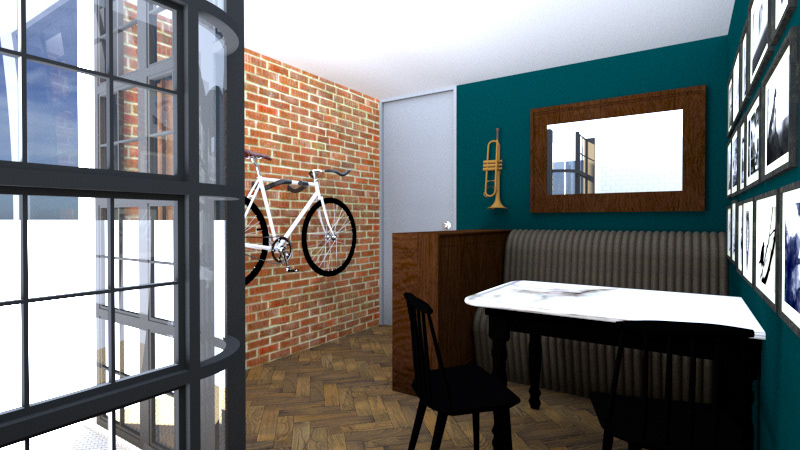
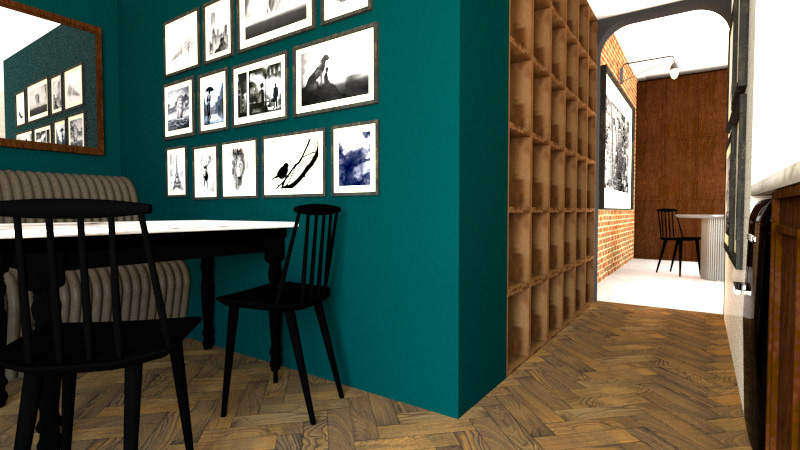
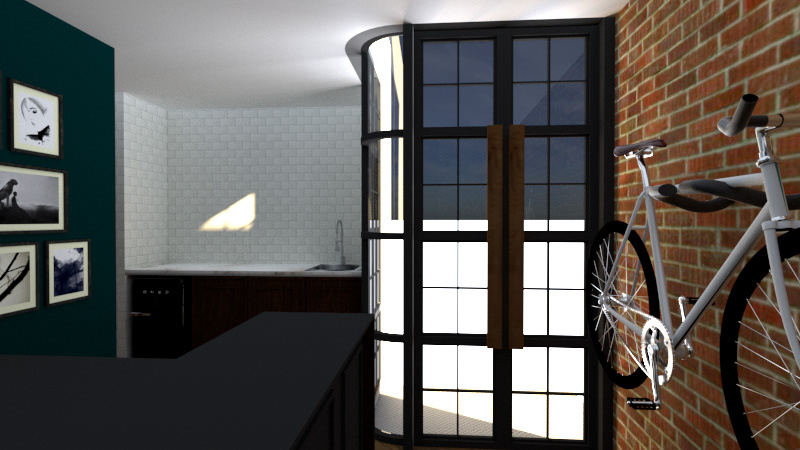
Architects often go through multiple design drafts and iterations before finalizing a project. In this case, the architect has created a second draft that reflects the owner's preferences and personality. However, the design may not be approved by the building management due to safety regulations and other guidelines.
Architects should work closely with their clients to understand their needs and vision for the space. While it's important to create a design that satisfies the client's requirements, there may be other factors at play that can affect the final outcome. For example, building management may have their own set of rules that need to be followed.
In the end, architects must remain flexible and adaptable throughout the design process. They may need to make further revisions to the design or work with building management to address any concerns. The ultimate goal is to create a functional and aesthetically pleasing living or working environment that satisfies all parties involved. By being receptive to feedback and willing to make changes, architects can ensure the success of their designs.
